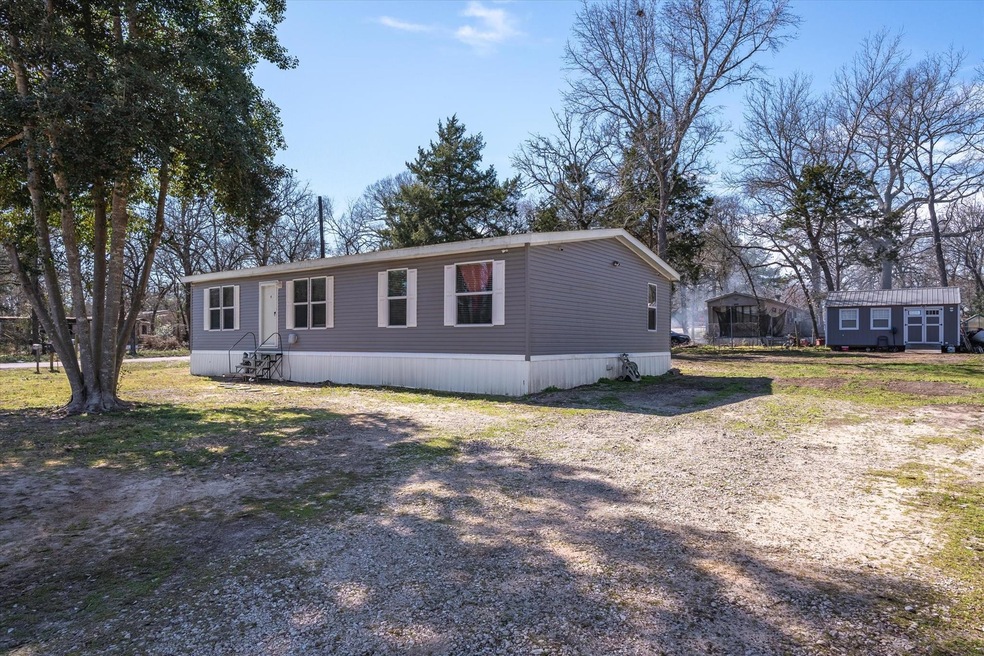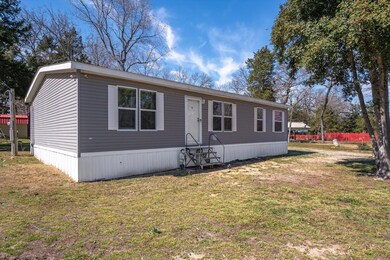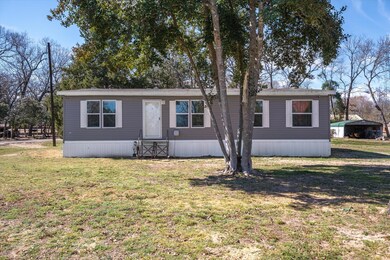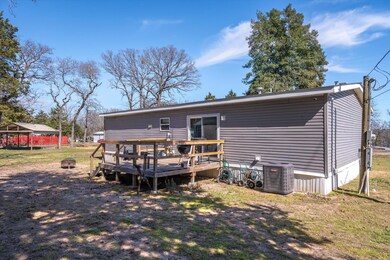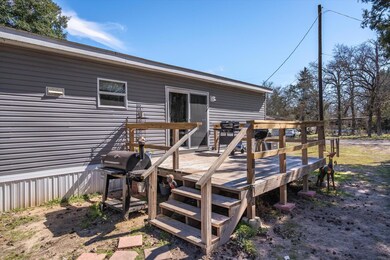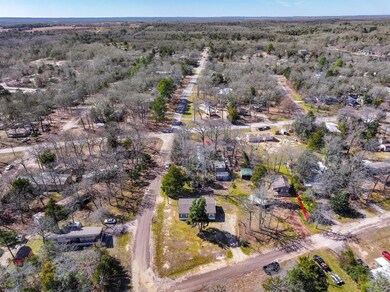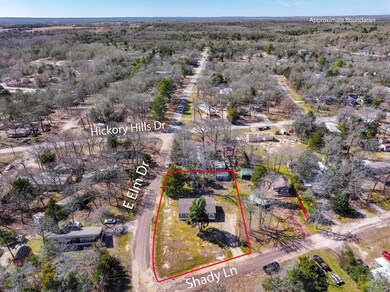
129 Elm Dr Murchison, TX 75778
Estimated payment $1,259/month
Highlights
- Boat Ramp
- Fishing
- Lake View
- Rhodes Elementary School Rated A
- Gated Community
- Open Floorplan
About This Home
Don't miss the opportunity to live at the lake! This 2021 model doublewide offers affordable living space on a double corner lot in view of Callender Lake. Open floorplan and split bedrooms there are 4 bedrooms and 2 full baths. Large eat in kitchen with island and you have all you need to hit the pool or the lake this summer. Full use of the facilities and lake gives you a home that is fun and has a community to go with it. There is a large deck off the back of the home and 2 storage sheds set at the back of the property.
Listing Agent
Exit Realty Pro Brokerage Phone: 903-567-7777 License #0607498 Listed on: 03/01/2025

Property Details
Home Type
- Manufactured Home
Year Built
- Built in 2021
Lot Details
- 0.37 Acre Lot
- Corner Lot
- Few Trees
HOA Fees
- $49 Monthly HOA Fees
Home Design
- Pillar, Post or Pier Foundation
- Composition Roof
- Siding
Interior Spaces
- 1,536 Sq Ft Home
- 1-Story Property
- Open Floorplan
- Wired For A Flat Screen TV
- Ceiling Fan
- Decorative Lighting
- Window Treatments
- Lake Views
- Security Gate
Kitchen
- Electric Range
- Dishwasher
Flooring
- Carpet
- Linoleum
Bedrooms and Bathrooms
- 4 Bedrooms
- 2 Full Bathrooms
Laundry
- Laundry in Utility Room
- Electric Dryer Hookup
Parking
- No Garage
- Parking Pad
- Additional Parking
Outdoor Features
- Boat Ramp
- Deck
- Outdoor Storage
Schools
- Rhodes Elementary School
- Van Middle School
- Van High School
Utilities
- Central Heating and Cooling System
- Vented Exhaust Fan
- Underground Utilities
- Co-Op Electric
- No City Services
- Electric Water Heater
- Aerobic Septic System
- Septic Tank
- High Speed Internet
- Cable TV Available
Additional Features
- Outside City Limits
- Double Wide with Land
Listing and Financial Details
- Tax Lot 21
- Assessor Parcel Number R000112735
- $1,947 per year unexempt tax
Community Details
Overview
- Association fees include full use of facilities, ground maintenance, maintenance structure, trash
- Hickory Hills Poa, Phone Number (903) 469-3856
- Hickory Hills Iii Subdivision
- Mandatory home owners association
- Community Lake
Recreation
- Community Pool
- Fishing
- Park
Security
- Card or Code Access
- Fenced around community
- Gated Community
Map
Home Values in the Area
Average Home Value in this Area
Property History
| Date | Event | Price | Change | Sq Ft Price |
|---|---|---|---|---|
| 03/25/2025 03/25/25 | Price Changed | $185,000 | -2.6% | $120 / Sq Ft |
| 03/03/2025 03/03/25 | For Sale | $190,000 | -- | $124 / Sq Ft |
Similar Homes in Murchison, TX
Source: North Texas Real Estate Information Systems (NTREIS)
MLS Number: 20858360
- 1.4 TBD Willow Ln
- TBD-lt 1 Willow Ln
- TBD L4 Willow Ln
- 201 E Elm Dr
- 212 E Willow Ln
- 240 E Elm Dr
- 110 Sycamore Ln
- 751 Dogwood Trail
- 101 E Sycamore Ln
- 682 Dogwood Trail
- 262 Walnut Trail
- 272 Walnut Trail
- tbd Walnut Trail
- tbd Mesquite Ln
- TBA L 17 Mesquite Ln
- 912 Hickory Hills Dr
- 167 Dogwood Trail
- 187 Holly Ln
- 282 Island Dr
- 8901 State Highway 31 E
- 9650 Front St
- 8803 Fm 317
- 24291 State Highway 19
- 111 Vz County Road 4122
- 650 W Ohio St
- 2050 State Highway 31
- 2969 Fm 2495
- 1130 E Ohio St
- 901 N Hamlett St
- 302 W College St
- 207 W College St Unit 109
- 415 S Prairieville St
- 804 Toribrooke
- 507 Bryson Ave
- 310 Dean St
- 507 E Bryson Ave Unit A
- 312 Dean St
- 312 Burnett Trail
- 735 Maryland Dr
