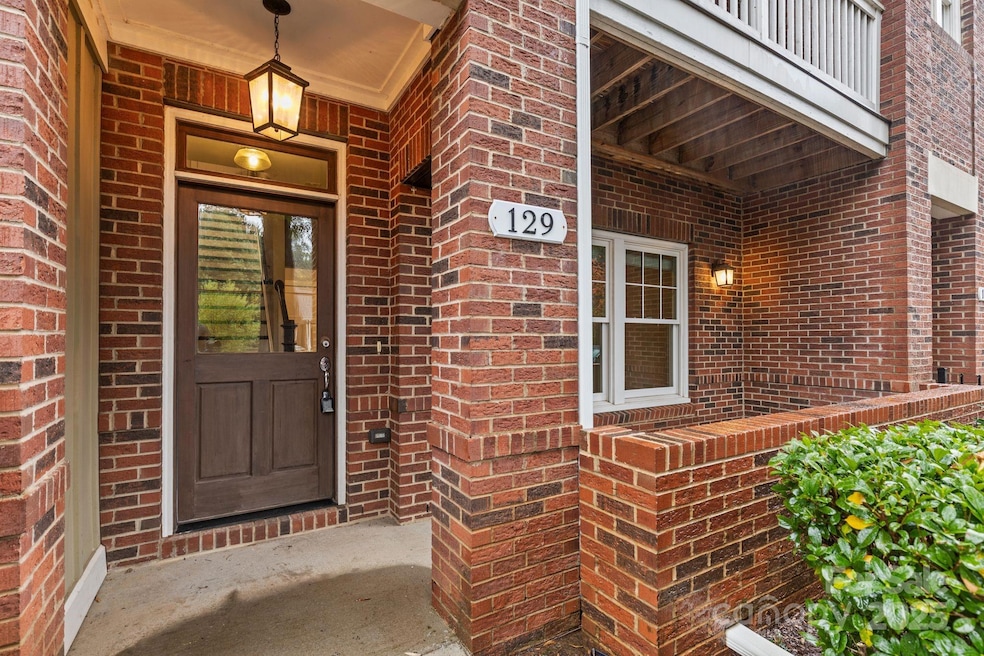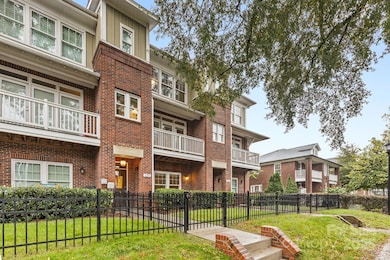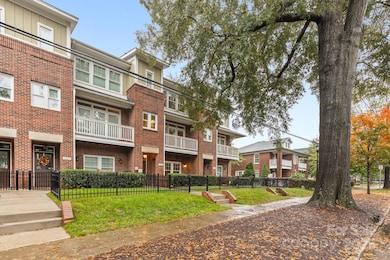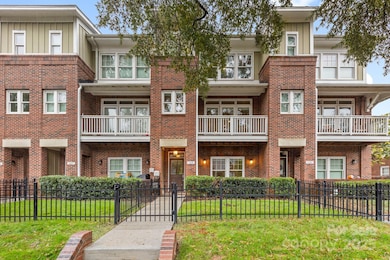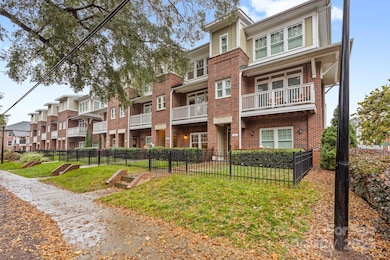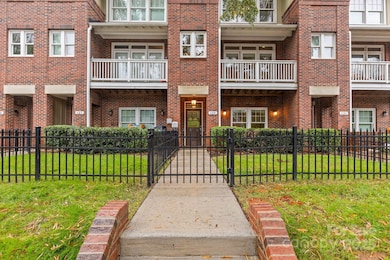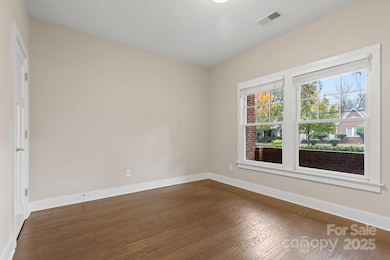129 Grandin Rd Charlotte, NC 28208
Wesley Heights NeighborhoodEstimated payment $3,823/month
Highlights
- Open Floorplan
- Wood Flooring
- Lawn
- Wooded Lot
- Mud Room
- Balcony
About This Home
Nestled in one of Charlotte’s most walkable neighborhoods, this three-story townhome offers timeless style, and everyday convenience. Behind a gated fence entry, a green courtyard and covered patio set the tone—inviting you to relax or entertain before you even step inside. The living level is open and airy, with wide-plank hardwood floors, tall ceilings, and sunlight pouring through french doors leading to the balcony that extends the living space outdoors. The kitchen balances beauty and function with a large quartz island, stainless appliances, and designer lighting that ties it all together. Upstairs, the primary suite feels like a retreat with a custom tile shower, double vanity, and generous walk-in closet. A secondary en-suite bedroom offers privacy for guests, while, the first floor adds a third bedroom with flexibility for an office or a workout space with a full bath and direct access to an oversized two-car garage. Walk or bike to Rhino Market, Pinky’s, or the Greenway, and enjoy being just minutes from Uptown and the Gold Line. Thoughtfully finished and ideally located, 129 Grandin Road delivers the best of city living—without giving up space, privacy, or charm.
Listing Agent
Berkshire Hathaway HomeServices Carolinas Realty Brokerage Email: kristen.dibble@bhhscarolinas.com License #224393 Listed on: 10/30/2025

Townhouse Details
Home Type
- Townhome
Est. Annual Taxes
- $4,501
Year Built
- Built in 2017
Lot Details
- Fenced Front Yard
- Wooded Lot
- Lawn
HOA Fees
- $312 Monthly HOA Fees
Parking
- 2 Car Attached Garage
- Rear-Facing Garage
- Garage Door Opener
- On-Street Parking
Home Design
- Entry on the 1st floor
- Slab Foundation
- Architectural Shingle Roof
- Four Sided Brick Exterior Elevation
Interior Spaces
- 3-Story Property
- Open Floorplan
- French Doors
- Insulated Doors
- Mud Room
- Pull Down Stairs to Attic
Kitchen
- Electric Oven
- Self-Cleaning Oven
- Electric Range
- Range Hood
- Microwave
- Ice Maker
- Dishwasher
- Kitchen Island
Flooring
- Wood
- Tile
Bedrooms and Bathrooms
- 3 Bedrooms | 1 Main Level Bedroom
- Walk-In Closet
Laundry
- Laundry Room
- Washer and Dryer
Home Security
Accessible Home Design
- More Than Two Accessible Exits
Outdoor Features
- Balcony
- Patio
- Front Porch
Utilities
- Forced Air Zoned Cooling and Heating System
- Cable TV Available
Listing and Financial Details
- Assessor Parcel Number 071-016-23
Community Details
Overview
- Grandin Heights/Hawthorne Mgmnt Association
- Grandin Heights Condos
- Wesley Heights Subdivision
- Mandatory home owners association
Security
- Carbon Monoxide Detectors
Map
Home Values in the Area
Average Home Value in this Area
Tax History
| Year | Tax Paid | Tax Assessment Tax Assessment Total Assessment is a certain percentage of the fair market value that is determined by local assessors to be the total taxable value of land and additions on the property. | Land | Improvement |
|---|---|---|---|---|
| 2025 | $4,501 | $587,900 | $135,000 | $452,900 |
| 2024 | $4,501 | $587,900 | $135,000 | $452,900 |
| 2023 | $4,357 | $587,900 | $135,000 | $452,900 |
| 2022 | $4,071 | $417,800 | $123,000 | $294,800 |
| 2021 | $4,071 | $417,800 | $123,000 | $294,800 |
| 2020 | $4,071 | $417,800 | $123,000 | $294,800 |
| 2019 | $4,065 | $417,800 | $123,000 | $294,800 |
| 2018 | $4,223 | $0 | $0 | $0 |
| 2017 | $0 | $0 | $0 | $0 |
Property History
| Date | Event | Price | List to Sale | Price per Sq Ft |
|---|---|---|---|---|
| 11/12/2025 11/12/25 | Price Changed | $595,000 | -1.7% | $294 / Sq Ft |
| 10/30/2025 10/30/25 | For Sale | $605,000 | 0.0% | $299 / Sq Ft |
| 12/17/2020 12/17/20 | Rented | $2,850 | 0.0% | -- |
| 11/19/2020 11/19/20 | For Rent | $2,850 | -- | -- |
Purchase History
| Date | Type | Sale Price | Title Company |
|---|---|---|---|
| Warranty Deed | $421,000 | Chicago Title Ins Co |
Mortgage History
| Date | Status | Loan Amount | Loan Type |
|---|---|---|---|
| Open | $336,000 | New Conventional |
Source: Canopy MLS (Canopy Realtor® Association)
MLS Number: 4315997
APN: 071-016-23
- 1525 Walnut View Dr Unit 39
- 201 Grandin Rd Unit 13
- 203 Grandin Rd Unit 2
- 209 Grandin Rd
- 1707 Cannon View Ln
- 312 Wesley Heights Way Unit A
- 312 Wesley Heights Way Unit B
- 1509 Montgomery St
- 413 Heathcliff St
- 1608 Duckworth Ave
- 225 Flint St
- 227 Flint St
- 1651 Duckworth Ave
- 318 Auten St
- 228 Flint St
- 320 Auten St
- 139 S Bruns Ave
- 614 W End Dr
- 1053 Margaret Brown St
- 223 S Bruns Ave
- 218 Grandin Rd Unit 3
- 325 Walnut Ave
- 1645 Cannon View Ln
- 208 Walnut Ave Unit B
- 322 Viburnum Way Ct
- 329 Viburnum Way Ct Unit 24
- 1659 Duckworth Ave Unit ID1347120P
- 424 Woodvale Place
- 127 S Sycamore St
- 1008 Westbrook Dr Unit B
- 1110 Greenleaf Ave
- 600 Calvert St
- 1101 W 1st St
- 1101 W 1st St Unit 101
- 1101 W 1st St Unit 129
- 917 Westbrook Dr Unit A
- 1050 W 1st St Unit 16D
- 902 W 4th St
- 629 Grandin Rd
- 1004 Greenleaf Ave Unit B
