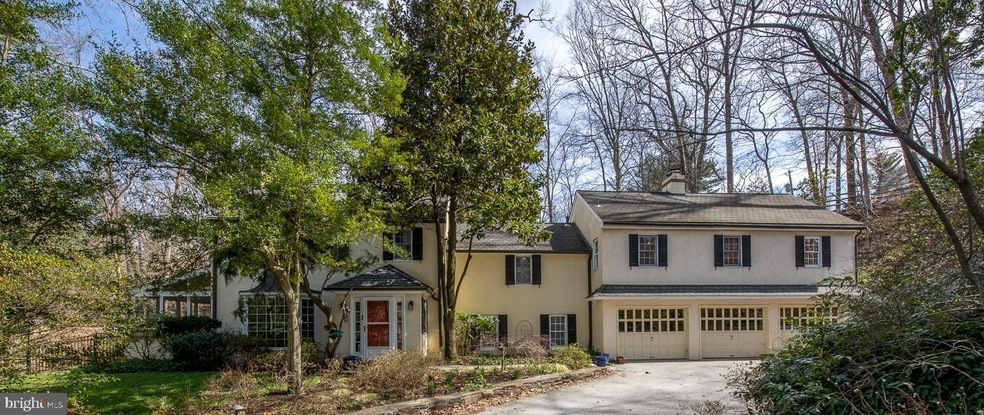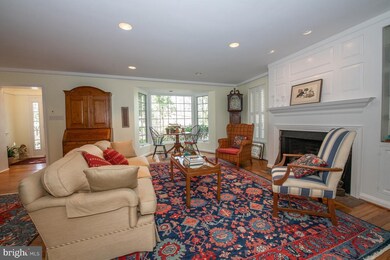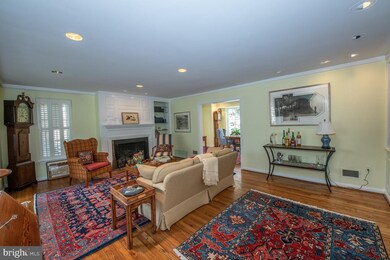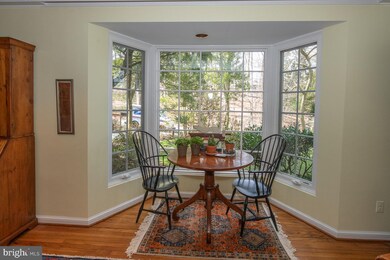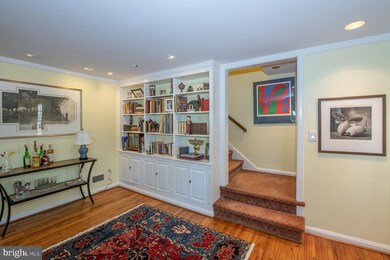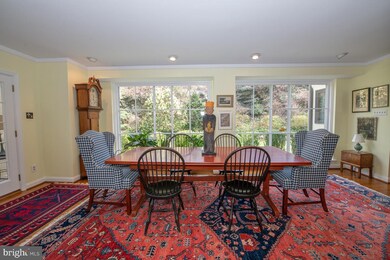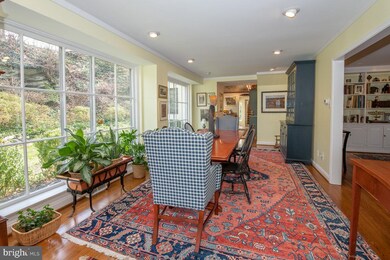
129 Gypsy Ln Wynnewood, PA 19096
Estimated Value: $996,000 - $1,272,000
Highlights
- Colonial Architecture
- Private Lot
- Wood Flooring
- Penn Valley School Rated A+
- Traditional Floor Plan
- 2 Fireplaces
About This Home
As of September 2021Beautiful 4 bedroom, 3 full and 1 half bath, 2,884 sq ft Colonial features hardwood floors throughout and unique architecture that will not disappoint. The spacious living room with wood burning fireplace, crown molding and built-ins leads into the sun-filled formal dining room with two floor to ceiling windows and French doors to an enclosed screened-in porch which is perfect for dining al fresco or enjoying your morning coffee or tea. The eat-in chef's kitchen offers tons of counter space and storage and is highlighted by the granite countertops, stainless steel appliances including Wolf gas range and Bosch dishwasher, ceramic floors and skylight. Family room with custom built-ins and half bath complete this level. Head up the back stairway and relax in the expansive primary retreat with vaulted ceilings, exposed beams, wood burning fireplace, sky light and wall of windows flood the room with light, sliders to private deck, walk-in-closet and updated ensuite bathroom. Laundry area off the primary bedroom leads to 3 additional bedrooms, one with ensuite and another full hall bath. Newer roof. Three car garage. Award winning Lower Merion Schools. Close to parks, shopping and restaurants. This home is ready for you to make it your own.
Last Agent to Sell the Property
KW Main Line - Narberth License #AB067731 Listed on: 07/06/2021

Home Details
Home Type
- Single Family
Est. Annual Taxes
- $13,457
Year Built
- Built in 1950
Lot Details
- 0.43 Acre Lot
- Lot Dimensions are 144.00 x 0.00
- Wire Fence
- Private Lot
- Back Yard Fenced, Front and Side Yard
- Property is in excellent condition
Parking
- 3 Car Direct Access Garage
- 3 Driveway Spaces
Home Design
- Colonial Architecture
- Pitched Roof
- Shingle Roof
- Stucco
Interior Spaces
- 2,884 Sq Ft Home
- Property has 2 Levels
- Traditional Floor Plan
- Built-In Features
- Crown Molding
- Wainscoting
- Beamed Ceilings
- Skylights
- Recessed Lighting
- 2 Fireplaces
- Wood Burning Fireplace
- Window Treatments
- Family Room
- Living Room
- Formal Dining Room
- Screened Porch
- Wood Flooring
- Partial Basement
Kitchen
- Eat-In Kitchen
- Self-Cleaning Oven
- Dishwasher
- Stainless Steel Appliances
- Upgraded Countertops
- Disposal
Bedrooms and Bathrooms
- 4 Bedrooms
- En-Suite Primary Bedroom
- En-Suite Bathroom
- Walk-In Closet
Laundry
- Laundry on upper level
- Dryer
- Washer
Home Security
- Carbon Monoxide Detectors
- Fire and Smoke Detector
Utilities
- Forced Air Heating and Cooling System
- Heating System Uses Oil
- Electric Water Heater
- Phone Available
- Cable TV Available
Additional Features
- Energy-Efficient Appliances
- Patio
Community Details
- No Home Owners Association
Listing and Financial Details
- Tax Lot 041
- Assessor Parcel Number 40-00-21804-008
Ownership History
Purchase Details
Home Financials for this Owner
Home Financials are based on the most recent Mortgage that was taken out on this home.Purchase Details
Purchase Details
Similar Homes in the area
Home Values in the Area
Average Home Value in this Area
Purchase History
| Date | Buyer | Sale Price | Title Company |
|---|---|---|---|
| Dewaal Laura | $899,000 | None Available | |
| Steiner Robert M | -- | -- | |
| Steiner Marilyn B | -- | -- |
Mortgage History
| Date | Status | Borrower | Loan Amount |
|---|---|---|---|
| Previous Owner | Steiner Robert M | $500,000 |
Property History
| Date | Event | Price | Change | Sq Ft Price |
|---|---|---|---|---|
| 09/24/2021 09/24/21 | Sold | $899,000 | 0.0% | $312 / Sq Ft |
| 07/06/2021 07/06/21 | Pending | -- | -- | -- |
| 07/06/2021 07/06/21 | Price Changed | $899,000 | -7.8% | $312 / Sq Ft |
| 07/06/2021 07/06/21 | For Sale | $975,000 | -- | $338 / Sq Ft |
Tax History Compared to Growth
Tax History
| Year | Tax Paid | Tax Assessment Tax Assessment Total Assessment is a certain percentage of the fair market value that is determined by local assessors to be the total taxable value of land and additions on the property. | Land | Improvement |
|---|---|---|---|---|
| 2024 | $14,415 | $345,140 | $150,590 | $194,550 |
| 2023 | $13,813 | $345,140 | $150,590 | $194,550 |
| 2022 | $13,557 | $345,140 | $150,590 | $194,550 |
| 2021 | $13,248 | $345,140 | $150,590 | $194,550 |
| 2020 | $12,925 | $345,140 | $150,590 | $194,550 |
| 2019 | $12,697 | $345,140 | $150,590 | $194,550 |
| 2018 | $12,697 | $345,140 | $150,590 | $194,550 |
| 2017 | $12,230 | $345,140 | $150,590 | $194,550 |
| 2016 | $12,096 | $345,140 | $150,590 | $194,550 |
| 2015 | $11,278 | $345,140 | $150,590 | $194,550 |
| 2014 | $11,278 | $345,140 | $150,590 | $194,550 |
Agents Affiliated with this Home
-
Damon Michels

Seller's Agent in 2021
Damon Michels
KW Main Line - Narberth
(610) 668-3400
35 in this area
646 Total Sales
-
Bob Wilford
B
Buyer's Agent in 2021
Bob Wilford
BHHS Fox & Roach
1 in this area
7 Total Sales
Map
Source: Bright MLS
MLS Number: PAMC2003026
APN: 40-00-21804-008
- 217 Mcclenaghan Mill Rd
- 115 Knightsbridge Rd
- 30 Old Gulph Rd
- 620 Montgomery School Ln
- 410 Arthurs Round Table
- 235 Old Gulph Rd
- 207 Almur Ln
- 26 Old Gulph Rd
- 381 Montgomery Ave
- 337 Wister Rd
- 519 Owen Rd
- 1134 Montgomery Ave
- 828 Summit Rd
- 615 Bryn Mawr Ave
- 425 Wister Rd
- 106 Anton Rd
- 521 Homewood Ave
- 126 Anton Rd
- 526 Dudley Ave Unit 26
- 506 Homewood Ave
- 129 Gypsy Ln
- 212 Beech Hill Rd
- 200 Beech Hill Rd
- 135 Gypsy Ln
- 220 Beech Hill Rd
- 115 Gypsy Ln
- 136 Gypsy Ln
- 125 Adrienne Ln
- 132 Adrienne Ln
- 226 Beech Hill Rd Unit 2
- 219 Hemlock Rd
- 126 Adrienne Ln
- 232 Beech Hill Rd
- 222 Hemlock Rd
- 113 Knightsbridge Rd
- 119 Adrienne Ln
- 215 Gypsy Ln Unit 20
- 105 Knightsbridge Rd
- 120 Adrienne Ln
- 205 Mcclenaghan Mill Rd
