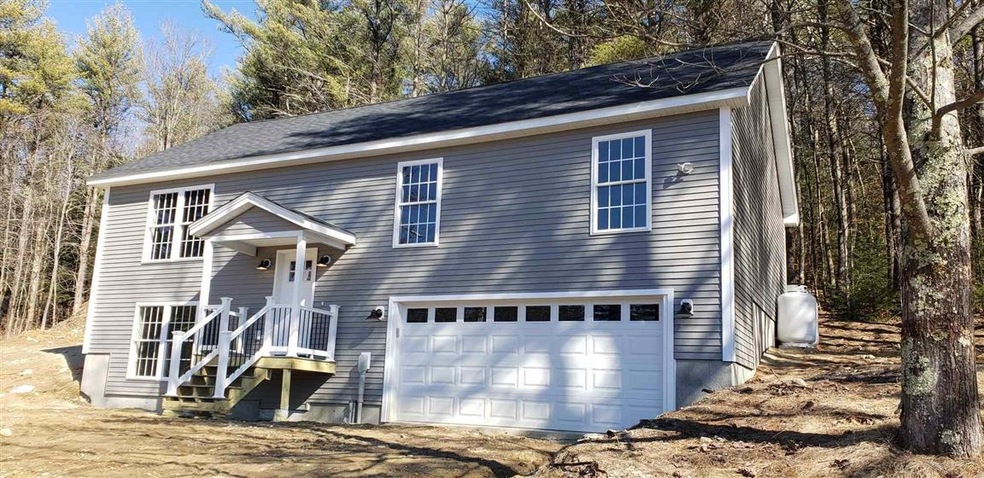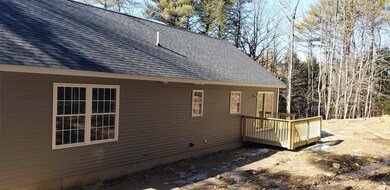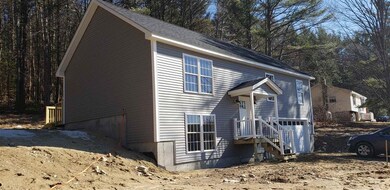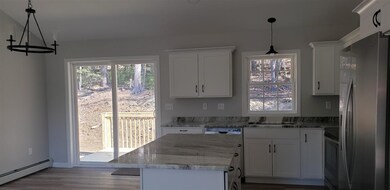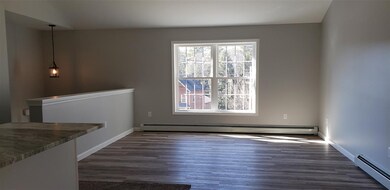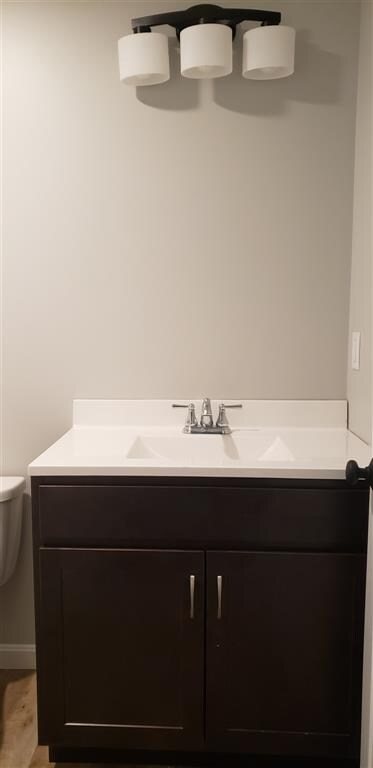
129 Highbridge Rd New Ipswich, NH 03071
Highlights
- New Construction
- Hilly Lot
- Raised Ranch Architecture
- Countryside Views
- Wooded Lot
- 2 Car Direct Access Garage
About This Home
As of April 2021Ready to occupy you will find this 3 bedroom, 2 full bath raised ranch situated on 1 acre of land. The living area is open concept with cathedral ceilings, vinyl plank flooring. Kitchen- white cabinets and granite countertops. Appliances - Refrigerator, dishwasher, microwave & electric stove. Off the dining area is a deck to enjoy those family barbeques or just to unwind. Vinyl plank flooring is throughout the home for easy care and durability. Stairs - Oak treads. Master Bedroom has full bath. 2 other bedrooms have common bath access. Venture down to the finished lower level and you have that extra room for whatever your needs. 2 car garage under gives you direct access. Wooded area to explore and plenty of yard space. Landscaping and Paving to be completed as weather permits. One of NH greater locations and towns to live in.
Home Details
Home Type
- Single Family
Est. Annual Taxes
- $1,169
Year Built
- Built in 2021 | New Construction
Lot Details
- 1.01 Acre Lot
- Landscaped
- Lot Sloped Up
- Hilly Lot
- Wooded Lot
Parking
- 2 Car Direct Access Garage
- Automatic Garage Door Opener
Home Design
- Raised Ranch Architecture
- Poured Concrete
- Wood Frame Construction
- Architectural Shingle Roof
- Vinyl Siding
Interior Spaces
- 1.5-Story Property
- Countryside Views
Bedrooms and Bathrooms
- 3 Bedrooms
- 2 Full Bathrooms
Partially Finished Basement
- Connecting Stairway
- Interior and Exterior Basement Entry
- Natural lighting in basement
Schools
- Highbridge Hill Elementary Sch
- Boynton Middle School
- Mascenic Regional High School
Utilities
- Baseboard Heating
- Hot Water Heating System
- Heating System Uses Gas
- Underground Utilities
- 200+ Amp Service
- Propane
- Private Water Source
- Drilled Well
- Water Heater
- Septic Tank
- Septic Design Available
- Private Sewer
- Leach Field
- Cable TV Available
Listing and Financial Details
- Tax Lot 21
Ownership History
Purchase Details
Home Financials for this Owner
Home Financials are based on the most recent Mortgage that was taken out on this home.Similar Homes in New Ipswich, NH
Home Values in the Area
Average Home Value in this Area
Purchase History
| Date | Type | Sale Price | Title Company |
|---|---|---|---|
| Warranty Deed | $23,000 | -- |
Mortgage History
| Date | Status | Loan Amount | Loan Type |
|---|---|---|---|
| Open | $23,320 | FHA | |
| Closed | $22,245 | FHA | |
| Open | $345,624 | FHA |
Property History
| Date | Event | Price | Change | Sq Ft Price |
|---|---|---|---|---|
| 04/30/2021 04/30/21 | Sold | $352,000 | +0.6% | $232 / Sq Ft |
| 03/26/2021 03/26/21 | Pending | -- | -- | -- |
| 03/19/2021 03/19/21 | For Sale | $350,000 | +1421.7% | $231 / Sq Ft |
| 06/17/2019 06/17/19 | Sold | $23,000 | -42.5% | $23 / Sq Ft |
| 05/31/2019 05/31/19 | Pending | -- | -- | -- |
| 05/17/2019 05/17/19 | For Sale | $40,000 | -- | $40 / Sq Ft |
Tax History Compared to Growth
Tax History
| Year | Tax Paid | Tax Assessment Tax Assessment Total Assessment is a certain percentage of the fair market value that is determined by local assessors to be the total taxable value of land and additions on the property. | Land | Improvement |
|---|---|---|---|---|
| 2024 | $6,712 | $441,000 | $103,000 | $338,000 |
| 2023 | $6,451 | $251,000 | $55,000 | $196,000 |
| 2022 | $5,901 | $251,000 | $55,000 | $196,000 |
| 2021 | $5,359 | $241,200 | $55,000 | $186,200 |
| 2020 | $1,169 | $55,000 | $55,000 | $0 |
| 2019 | $1,339 | $61,600 | $55,000 | $6,600 |
| 2018 | $1,467 | $52,400 | $45,100 | $7,300 |
| 2017 | $1,399 | $52,400 | $45,100 | $7,300 |
| 2016 | $1,374 | $52,400 | $45,100 | $7,300 |
| 2015 | $1,462 | $52,400 | $45,100 | $7,300 |
| 2014 | $1,453 | $52,400 | $45,100 | $7,300 |
| 2013 | $1,916 | $85,600 | $73,200 | $12,400 |
Agents Affiliated with this Home
-
Diane Knisley

Seller's Agent in 2021
Diane Knisley
Stoudt Realty
(603) 235-7228
46 in this area
64 Total Sales
-
Sherri Smith

Buyer's Agent in 2021
Sherri Smith
Monument Realty
(603) 521-5488
1 in this area
41 Total Sales
-
Lisa Stone

Seller's Agent in 2019
Lisa Stone
Keller Williams Realty Metro-Keene
(603) 660-6911
17 in this area
110 Total Sales
Map
Source: PrimeMLS
MLS Number: 4851667
APN: NIPS-000015B-000000-000021
- 55 Bartons Ridge Rd
- 00 Turnpike Rd
- 3 Bartons Ridge Rd
- 95 Vaillancourt Dr
- 37 Tote Dr
- 43 Main St
- 55 Main St
- 121 Main St
- 12 Academy Rd
- 2 Cascade Dr Unit LOT 2
- 988 Greenville Rd
- 220 Stowell Rd
- 10 High Range Dr
- 43 Appleton Rd
- 38 Holly View Dr
- 95 Kennybeck Ct
- 68 Old Hillcrest Dr
- 107 Crestwood Ln
- 36 Glen Farm Rd
- 153 Goen Rd
