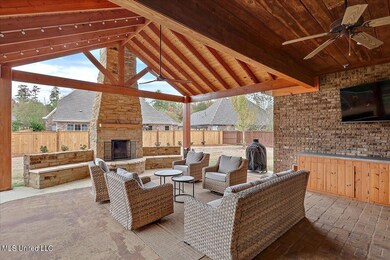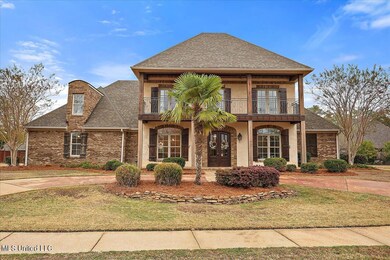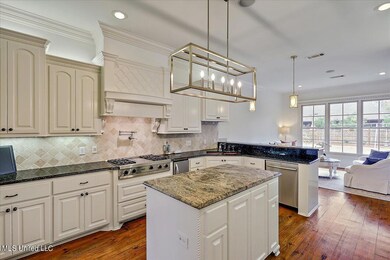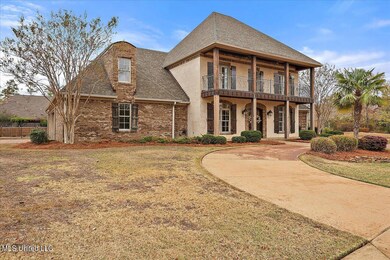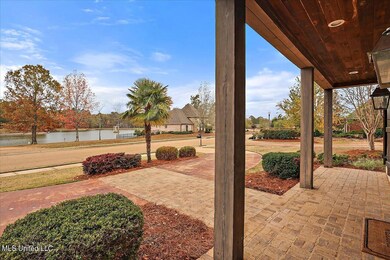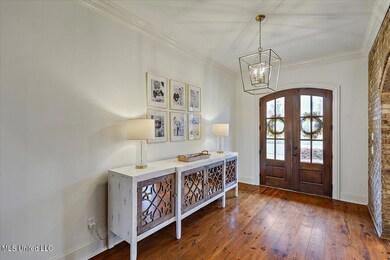
129 Lineage Ln Flowood, MS 39232
Highlights
- Lake Front
- Fishing
- Built-In Freezer
- Northwest Rankin Elementary School Rated A
- Gated Community
- Community Lake
About This Home
As of February 2024This gorgeous French Acadian home across from the lake is located in one of the most sought-after subdivisions in Flowood, Lineage Lake. The 5 bed, 4 and a half bath home has an inviting floorplan perfect for entertaining. The kitchen is accompanied by stainless steel Viking appliances, stone backsplash, awesome millwork, and granite countertops. Downstairs, you will find the spacious master bedroom opens to a master bath with a jetted tub, custom tile work, a large vanity and sizeable shower. Another bedroom with a private bath is conveniently located on the ground floor. On the second floor, you will find two bedrooms that share a jack-and-jill bathroom with private vanities. There is also an extra large bonus room with private bathroom upstairs. Don't miss the views of the lake from almost every room! The new outdoor living area with vaulted ceilings and a gorgeous stone fireplace all on an oversized lot is sure to impress. Lineage Lake has fabulous amenities, including a playground, tennis/pickleball court, pool, and clubhouse - all just a short walk away. Come see this showstopping home before it's gone!
Home Details
Home Type
- Single Family
Est. Annual Taxes
- $5,119
Year Built
- Built in 2005
Lot Details
- 0.48 Acre Lot
- Lake Front
- Wrought Iron Fence
- Wood Fence
- Back Yard Fenced
Parking
- 3 Car Garage
Home Design
- Brick Exterior Construction
- Slab Foundation
- Architectural Shingle Roof
Interior Spaces
- 3,853 Sq Ft Home
- 2-Story Property
- Vaulted Ceiling
- Multiple Fireplaces
- Gas Fireplace
- Entrance Foyer
- Living Room with Fireplace
- Smart Thermostat
- Property Views
- Attic
Kitchen
- Breakfast Bar
- Walk-In Pantry
- Double Oven
- Gas Cooktop
- Warming Drawer
- Microwave
- Built-In Freezer
- Built-In Refrigerator
- Dishwasher
- Wine Cooler
- Kitchen Island
- Granite Countertops
- Disposal
- Pot Filler
Flooring
- Wood
- Carpet
- Tile
Bedrooms and Bathrooms
- 5 Bedrooms
- Primary Bedroom on Main
- Walk-In Closet
- Jack-and-Jill Bathroom
- Hydromassage or Jetted Bathtub
- Separate Shower
Laundry
- Laundry Room
- Laundry on lower level
- Sink Near Laundry
Outdoor Features
- Balcony
- Outdoor Fireplace
- Front Porch
Schools
- Northwest Elementry Elementary School
- Northwest Rankin Middle School
- Northwest Rankin High School
Utilities
- Cooling System Powered By Gas
- Central Heating and Cooling System
- Natural Gas Connected
Listing and Financial Details
- Assessor Parcel Number H11a-000001-00270
Community Details
Overview
- Property has a Home Owners Association
- Association fees include ground maintenance, management, pool service
- Lineage Lake Subdivision
- The community has rules related to covenants, conditions, and restrictions
- Community Lake
Recreation
- Tennis Courts
- Community Playground
- Community Pool
- Fishing
- Park
Additional Features
- Clubhouse
- Gated Community
Ownership History
Purchase Details
Home Financials for this Owner
Home Financials are based on the most recent Mortgage that was taken out on this home.Purchase Details
Purchase Details
Home Financials for this Owner
Home Financials are based on the most recent Mortgage that was taken out on this home.Purchase Details
Home Financials for this Owner
Home Financials are based on the most recent Mortgage that was taken out on this home.Purchase Details
Purchase Details
Home Financials for this Owner
Home Financials are based on the most recent Mortgage that was taken out on this home.Purchase Details
Purchase Details
Purchase Details
Map
Similar Homes in Flowood, MS
Home Values in the Area
Average Home Value in this Area
Purchase History
| Date | Type | Sale Price | Title Company |
|---|---|---|---|
| Quit Claim Deed | -- | None Listed On Document | |
| Warranty Deed | -- | None Listed On Document | |
| Warranty Deed | -- | Title & Escrow Services Inc | |
| Warranty Deed | -- | None Listed On Document | |
| Warranty Deed | -- | None Available | |
| Warranty Deed | -- | None Available | |
| Trustee Deed | -- | None Available | |
| Quit Claim Deed | -- | -- | |
| Warranty Deed | -- | -- |
Mortgage History
| Date | Status | Loan Amount | Loan Type |
|---|---|---|---|
| Open | $404,000 | New Conventional | |
| Previous Owner | $367,500 | No Value Available | |
| Previous Owner | $367,500 | New Conventional | |
| Previous Owner | $417,000 | Stand Alone Refi Refinance Of Original Loan | |
| Closed | $0 | No Value Available |
Property History
| Date | Event | Price | Change | Sq Ft Price |
|---|---|---|---|---|
| 02/29/2024 02/29/24 | Sold | -- | -- | -- |
| 01/31/2024 01/31/24 | Pending | -- | -- | -- |
| 01/16/2024 01/16/24 | Price Changed | $725,000 | 0.0% | $188 / Sq Ft |
| 01/16/2024 01/16/24 | For Sale | $725,000 | +3.6% | $188 / Sq Ft |
| 11/20/2023 11/20/23 | Off Market | -- | -- | -- |
| 11/14/2023 11/14/23 | For Sale | $700,000 | +3.7% | $182 / Sq Ft |
| 02/25/2022 02/25/22 | Sold | -- | -- | -- |
| 01/07/2022 01/07/22 | Pending | -- | -- | -- |
| 06/28/2021 06/28/21 | For Sale | $675,000 | +27.4% | $175 / Sq Ft |
| 02/19/2016 02/19/16 | Sold | -- | -- | -- |
| 02/09/2016 02/09/16 | Pending | -- | -- | -- |
| 06/20/2015 06/20/15 | For Sale | $530,000 | -- | $139 / Sq Ft |
Tax History
| Year | Tax Paid | Tax Assessment Tax Assessment Total Assessment is a certain percentage of the fair market value that is determined by local assessors to be the total taxable value of land and additions on the property. | Land | Improvement |
|---|---|---|---|---|
| 2024 | $5,309 | $47,726 | $0 | $0 |
| 2023 | $5,189 | $46,709 | $0 | $0 |
| 2022 | $5,119 | $46,709 | $0 | $0 |
| 2021 | $5,119 | $46,709 | $0 | $0 |
| 2020 | $5,119 | $46,709 | $0 | $0 |
| 2019 | $4,919 | $41,412 | $0 | $0 |
| 2018 | $4,837 | $41,412 | $0 | $0 |
| 2017 | $4,537 | $41,412 | $0 | $0 |
| 2016 | $6,772 | $60,578 | $0 | $0 |
| 2015 | $4,515 | $40,385 | $0 | $0 |
| 2014 | $4,429 | $40,385 | $0 | $0 |
| 2013 | -- | $40,385 | $0 | $0 |
Source: MLS United
MLS Number: 4064004
APN: H11A-000001-00270
- 403 Heritage Place
- 112 Lineage Ln
- 602 Turquoise Ct
- 515 Jasper Cir
- 803 Onyx Place
- 0 Lot 79 Les Maisons Unit 4031951
- 0 Central Cir Unit 4094683
- 0 Central Cir Unit 4094680
- 0 Lot 75 Les Maisons Unit 4031945
- 142 Latter Rayne Dr
- 612 Big Valley Loop
- 619 Big Valley Loop
- 0 Big Valley Loop
- 0 Lot 34 Les Maisons Unit 4031939
- 1207 Jade Cove
- 1004 Abundance Place
- 0 Leslie Dr Unit 4106163
- 708 Prosperity Crossing
- 222 Bronson Bend
- 161 Bronson Bend

