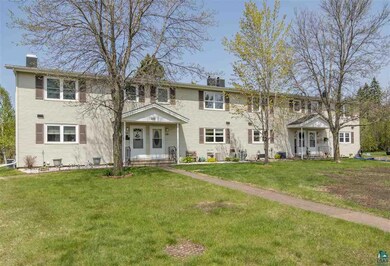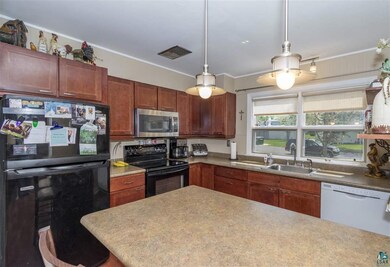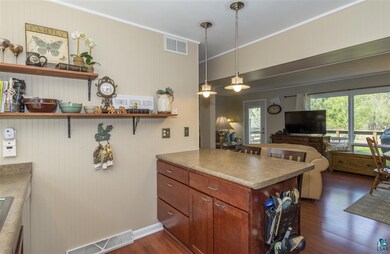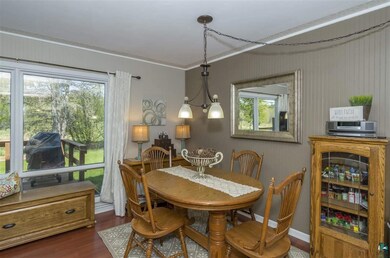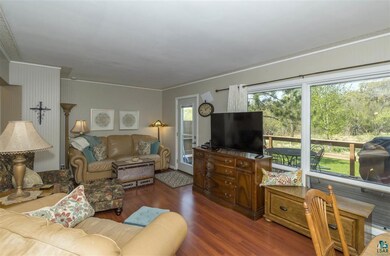
129 Mitchell Cir Unit 50B Duluth, MN 55811
Kenwood NeighborhoodHighlights
- Deck
- Den
- Wood Frame Window
- Wood Flooring
- Lower Floor Utility Room
- 1 Car Detached Garage
About This Home
As of October 2024Welcome to the world of easy living! With this one you can sit back and watch the grass grow and not worry about cutting it! This 3 BR, 2 bath condo has had nice updates and is move in ready. Main level has entry with closet, updated 1/2 bath, kitchen w/ breakfast bar and cherry cabinets, dining area and living room with large windows overlooking wooded back area and a door to the back deck. Upper has 3 bedrooms all with hardwoods flooring and nice sized closets, and an updated full bath. Lower has family room, laundry room and TONS OF STORAGE. 1 Car detached garage. Monthly association dues are $343 and include water, sewer, garbage, lawn care, snow removal and building insurance.
Home Details
Home Type
- Single Family
Est. Annual Taxes
- $1,571
Year Built
- Built in 1960
HOA Fees
- $343 Monthly HOA Fees
Home Design
- Concrete Foundation
- Wood Frame Construction
- Asphalt Shingled Roof
- Vinyl Siding
Interior Spaces
- 2-Story Property
- Ceiling Fan
- Wood Frame Window
- Family Room
- Combination Dining and Living Room
- Den
- Lower Floor Utility Room
- Breakfast Bar
Flooring
- Wood
- Tile
Bedrooms and Bathrooms
- 3 Bedrooms
- Bathroom on Main Level
Laundry
- Laundry Room
- Washer and Dryer Hookup
Basement
- Basement Fills Entire Space Under The House
- Recreation or Family Area in Basement
Parking
- 1 Car Detached Garage
- Garage Door Opener
- Off-Street Parking
Outdoor Features
- Deck
Utilities
- No Cooling
- Heating System Uses Oil
- Cable TV Available
Community Details
- Association fees include exterior maintenance, landscaping, recreation facilities, shared amenities, snow removal, trash, water, building insurance, lawn care
Listing and Financial Details
- Assessor Parcel Number 010-0159-00140
Map
Home Values in the Area
Average Home Value in this Area
Property History
| Date | Event | Price | Change | Sq Ft Price |
|---|---|---|---|---|
| 10/28/2024 10/28/24 | Sold | $233,000 | -2.9% | $157 / Sq Ft |
| 09/01/2024 09/01/24 | Pending | -- | -- | -- |
| 08/16/2024 08/16/24 | Price Changed | $239,900 | -2.0% | $161 / Sq Ft |
| 07/29/2024 07/29/24 | Price Changed | $244,900 | -2.0% | $165 / Sq Ft |
| 07/12/2024 07/12/24 | For Sale | $249,900 | +60.2% | $168 / Sq Ft |
| 07/29/2019 07/29/19 | Sold | $156,000 | 0.0% | $105 / Sq Ft |
| 06/15/2019 06/15/19 | Pending | -- | -- | -- |
| 06/01/2019 06/01/19 | For Sale | $156,000 | +20.9% | $105 / Sq Ft |
| 07/31/2015 07/31/15 | Sold | $129,000 | 0.0% | $88 / Sq Ft |
| 06/15/2015 06/15/15 | Pending | -- | -- | -- |
| 06/11/2015 06/11/15 | For Sale | $129,000 | -- | $88 / Sq Ft |
Tax History
| Year | Tax Paid | Tax Assessment Tax Assessment Total Assessment is a certain percentage of the fair market value that is determined by local assessors to be the total taxable value of land and additions on the property. | Land | Improvement |
|---|---|---|---|---|
| 2023 | $2,896 | $213,600 | $21,900 | $191,700 |
| 2022 | $2,806 | $181,000 | $21,200 | $159,800 |
| 2021 | $1,950 | $141,400 | $20,400 | $121,000 |
| 2020 | $1,764 | $141,400 | $20,400 | $121,000 |
| 2019 | $1,596 | $128,300 | $18,400 | $109,900 |
| 2018 | $1,482 | $119,000 | $18,000 | $101,000 |
| 2017 | $1,470 | $119,000 | $18,000 | $101,000 |
| 2016 | $1,396 | $7,400 | $7,400 | $0 |
| 2015 | $1,302 | $80,400 | $12,900 | $67,500 |
| 2014 | $1,293 | $80,400 | $12,900 | $67,500 |
Mortgage History
| Date | Status | Loan Amount | Loan Type |
|---|---|---|---|
| Open | $209,467 | New Conventional | |
| Previous Owner | $124,800 | Future Advance Clause Open End Mortgage | |
| Previous Owner | $126,663 | FHA | |
| Previous Owner | $94,296 | New Conventional | |
| Previous Owner | $100,000 | Unknown |
Deed History
| Date | Type | Sale Price | Title Company |
|---|---|---|---|
| Warranty Deed | $233,000 | First American Title | |
| Warranty Deed | $156,000 | Consolidated Ttl & Abstract | |
| Warranty Deed | $129,000 | Consolidated Title & Abstrac | |
| Warranty Deed | $115,000 | Natl Title | |
| Interfamily Deed Transfer | -- | Arrowhead Title & Abstract |
Similar Homes in Duluth, MN
Source: Lake Superior Area REALTORS®
MLS Number: 6083452
APN: 010015900140
- 419 Kelly Cir
- 2701 Triggs Ave
- 2826 Triggs Ave
- 2201 Macfarlane Rd
- 17xx N Arlington Ave
- 2020 Stanford Ave
- 309 Hickory St
- 335 E Willow St
- 302 W Morgan St
- 1635 Cliff Ave
- 103 E Willow St
- 203 Terrace St
- 1739 Dodge Ave
- xxx Catherine St
- 2102 Ponderosa Ave
- 631 Dale Place
- 402 W Ideal St
- 320 Wildwood Dr
- 618 Maple Bend Dr
- 37xx Norton Rd

