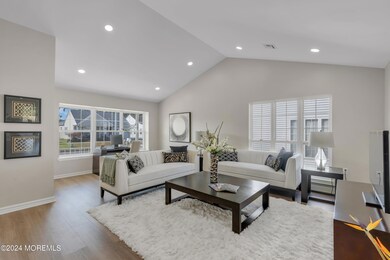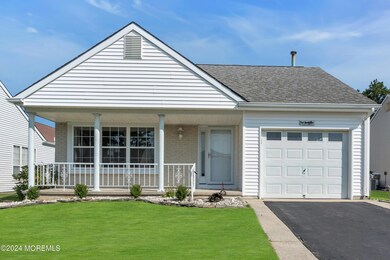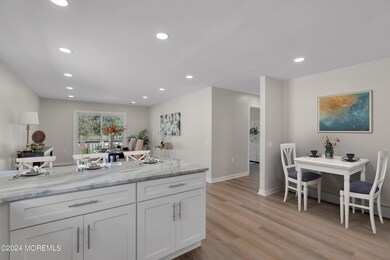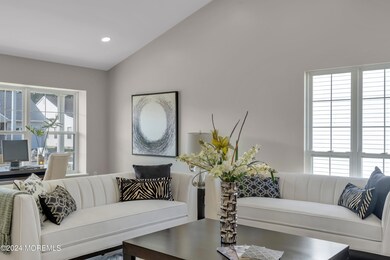
129 Narberth Way Toms River, NJ 08757
Highlights
- Water Views
- Senior Community
- Clubhouse
- Home fronts a pond
- New Kitchen
- Deck
About This Home
As of December 2024Lexington Model on Golden Pond! Great Location! Private No Neighbors behind you! Must see this remodeled 2 Bedroom 2 Bath with Open floor plan featuring vaulted ceilings and new vinyl flooring throughout. New shaker kitchen cabinets accented with granite countertops and breakfast bar with seating for 3 plus additional separate seating table area. Vaulted ceiling large entertainment size living room, recessed lighting and office area. The Lexington gives you flexibility as the family room off the kitchen is currently showing a large dining room with sliding doors leading to raised deck overlooking the private pond and rear yard. Master Bedroom showing king size bed with own en-suite with ceramic shower surroundings and walk in closet. Secondary Bedroom and guest share remodeled hallway bath with Tub. Separate in house laundry room and attached garage. Low Taxes, Low $50 per month maintenance and great clubhouse featuring pool and other amenities. Minutes to all major shopping and transportation. Immediate occupancy. Please note: Grass has been enhanced and some rooms are virtually staged for illustrative purposes
Last Agent to Sell the Property
C21/ Lawrence Realty License #7857330 Listed on: 09/18/2024
Home Details
Home Type
- Single Family
Est. Annual Taxes
- $4,211
Year Built
- Built in 1991
Lot Details
- 5,227 Sq Ft Lot
- Lot Dimensions are 53 x 100
- Home fronts a pond
HOA Fees
- $50 Monthly HOA Fees
Parking
- 1 Car Direct Access Garage
- Driveway
Home Design
- Asphalt Rolled Roof
- Vinyl Siding
Interior Spaces
- 1,545 Sq Ft Home
- 1-Story Property
- Recessed Lighting
- Bay Window
- Sliding Doors
- Family Room
- Living Room
- Dining Room
- Linoleum Flooring
- Water Views
- Crawl Space
- Pull Down Stairs to Attic
- Laundry Room
Kitchen
- New Kitchen
- Eat-In Kitchen
- Breakfast Bar
- Stove
- Microwave
- Dishwasher
- Granite Countertops
Bedrooms and Bathrooms
- 2 Bedrooms
- Walk-In Closet
- 2 Full Bathrooms
- Primary bathroom on main floor
- Primary Bathroom includes a Walk-In Shower
Outdoor Features
- Pond
- Deck
Schools
- Central Reg Middle School
Utilities
- Central Air
- Baseboard Heating
- Hot Water Heating System
- Natural Gas Water Heater
Listing and Financial Details
- Exclusions: Furniture and area rugs belong to 3rd party staging company
- Assessor Parcel Number 06-00010-27-00008
Community Details
Overview
- Senior Community
- Front Yard Maintenance
- Association fees include trash, common area, community bus, lawn maintenance, pool, rec facility
- Hc Heights Subdivision, Lexington Floorplan
Amenities
- Common Area
- Clubhouse
- Community Center
- Recreation Room
Recreation
- Tennis Courts
- Community Pool
Ownership History
Purchase Details
Home Financials for this Owner
Home Financials are based on the most recent Mortgage that was taken out on this home.Purchase Details
Home Financials for this Owner
Home Financials are based on the most recent Mortgage that was taken out on this home.Purchase Details
Purchase Details
Similar Homes in Toms River, NJ
Home Values in the Area
Average Home Value in this Area
Purchase History
| Date | Type | Sale Price | Title Company |
|---|---|---|---|
| Deed | $425,000 | Polonia Title Agency | |
| Deed | $260,018 | Westcor Land Title | |
| Interfamily Deed Transfer | -- | None Available | |
| Deed | $150,000 | -- |
Mortgage History
| Date | Status | Loan Amount | Loan Type |
|---|---|---|---|
| Previous Owner | $200,000 | New Conventional | |
| Previous Owner | $20,000 | Closed End Mortgage |
Property History
| Date | Event | Price | Change | Sq Ft Price |
|---|---|---|---|---|
| 12/06/2024 12/06/24 | Sold | $425,000 | +9.0% | $275 / Sq Ft |
| 10/04/2024 10/04/24 | Pending | -- | -- | -- |
| 09/18/2024 09/18/24 | For Sale | $389,900 | +50.0% | $252 / Sq Ft |
| 02/14/2024 02/14/24 | Sold | $260,018 | +15.6% | $168 / Sq Ft |
| 12/15/2023 12/15/23 | Pending | -- | -- | -- |
| 12/07/2023 12/07/23 | For Sale | $225,000 | -- | $146 / Sq Ft |
Tax History Compared to Growth
Tax History
| Year | Tax Paid | Tax Assessment Tax Assessment Total Assessment is a certain percentage of the fair market value that is determined by local assessors to be the total taxable value of land and additions on the property. | Land | Improvement |
|---|---|---|---|---|
| 2024 | $4,211 | $181,500 | $60,000 | $121,500 |
| 2023 | $4,133 | $181,500 | $60,000 | $121,500 |
| 2022 | $4,133 | $181,500 | $60,000 | $121,500 |
| 2021 | $4,041 | $181,500 | $60,000 | $121,500 |
| 2020 | $4,046 | $181,500 | $60,000 | $121,500 |
| 2019 | $3,933 | $181,500 | $60,000 | $121,500 |
| 2018 | $3,920 | $181,500 | $60,000 | $121,500 |
| 2017 | $3,775 | $181,500 | $60,000 | $121,500 |
| 2016 | $3,755 | $181,500 | $60,000 | $121,500 |
| 2015 | $3,652 | $181,500 | $60,000 | $121,500 |
| 2014 | $3,548 | $181,500 | $60,000 | $121,500 |
Agents Affiliated with this Home
-
Pasquale Mennella

Seller's Agent in 2024
Pasquale Mennella
C21/ Lawrence Realty
(609) 876-3076
22 in this area
163 Total Sales
-
Louis Calao
L
Seller's Agent in 2024
Louis Calao
Coldwell Banker Riviera Realty
3 in this area
5 Total Sales
-
Matthew Mennella
M
Seller Co-Listing Agent in 2024
Matthew Mennella
C21/ Lawrence Realty
(609) 636-3291
19 in this area
145 Total Sales
-
Anita Jacobus

Buyer's Agent in 2024
Anita Jacobus
Keller Williams Shore Properties
(732) 267-7479
35 in this area
263 Total Sales
Map
Source: MOREMLS (Monmouth Ocean Regional REALTORS®)
MLS Number: 22427218
APN: 06-00010-27-00008
- 91 San Carlos St
- 14 Portsmouth Dr
- 8 Wycombe Ct
- 2 Wycombe Ct
- 8 Stockport Dr
- 155 Davenport Rd
- 8 Panama Ct
- 18 Olstins Ct
- 40 Lumsden St
- 199 Canterbury Ln
- 47 Selkirk Ave
- 177 Freeport Blvd
- 195 Canterbury Ln
- 16 Sandhurst Ct
- 248 Orlando Blvd
- 4 Otley Ct
- 14 Gwyn Ct
- 41 Stockport Dr
- 15 Lumsden St
- 26 Buena Visa Dr






