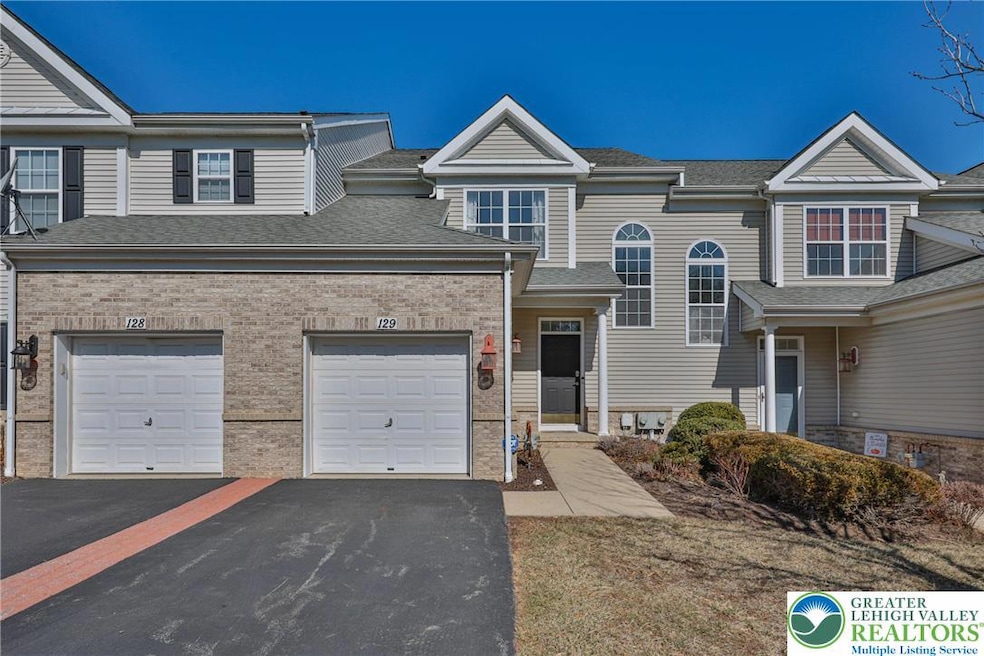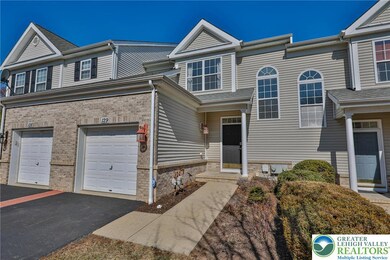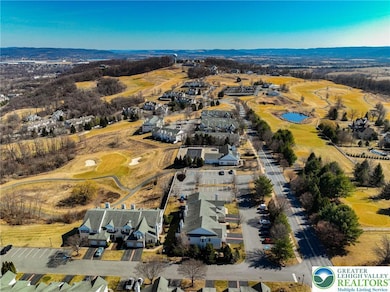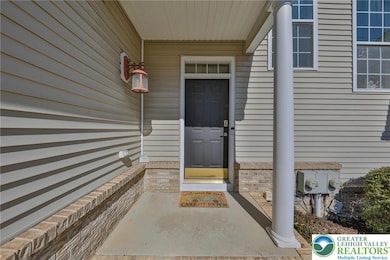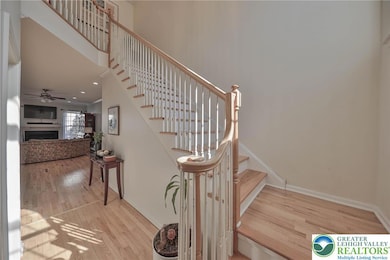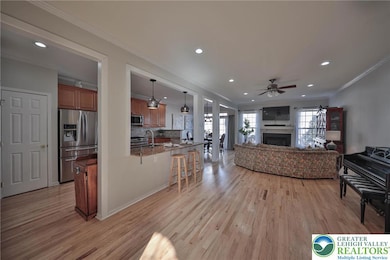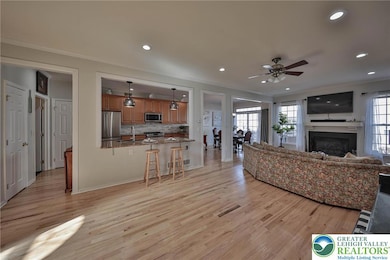
129 Olympic Way Easton, PA 18042
Highlights
- Panoramic View
- Deck
- Brick or Stone Mason
- Wilson Area High School Rated A-
- Living Room with Fireplace
- Walk-In Closet
About This Home
As of June 2025This beautiful 3 bed 2.5 bath townhome has been tastefully renovated with a well thought out open concept design on the main floor, a well equipped kitchen featuring an updated expansive counter with additional seating, newer granite counters and lighting, plus three large pantries, making this an entertainers delight. BRAND NEW Furnace and BRAND NEW Central Air. Refinished hardwood floors and a gas fireplace accent the main living area, and sliding doors just off the breakfast nook opens to a cozy deck with views for miles. The 2 story entry way, half bath, and first floor laundry with garage access are a nice convenience. And a finished basement offers plenty of options for additional living space. The second floor features a light filled primary bedroom with dual walk in closets and en-suite with soaking tub and step in shower. A RECENTLY UPDATED main bathroom and two additional bedrooms complete this floor. BRAND NEW ROOF is being installed this month! The desirable Country Classics at Morgan Hill offers a fabulous lifestyle where you can enjoy a tastefully designed clubhouse, fitness center, Olympic size pool, and play a round at the exceptional Morgan Hill Golf Course that also features it's own restaurant. You can't beat the location which is easily accessible to routes 78 and minutes to NJ. The popular eateries in down town Easton and the longest running farmer's market on Saturdays will be sure to keep you entertained.
Last Agent to Sell the Property
Weichert Realtors License #RS344916 Listed on: 05/07/2025

Property Details
Home Type
- Condominium
Est. Annual Taxes
- $6,411
Year Built
- Built in 2003
HOA Fees
- $320 per month
Parking
- 1 Car Garage
- Garage Door Opener
- Driveway
- On-Street Parking
- Off-Street Parking
Property Views
- Panoramic
- City Lights
- Golf Course
- Hills
- Valley
Home Design
- Brick or Stone Mason
- Vinyl Siding
Interior Spaces
- 2-Story Property
- Living Room with Fireplace
- Basement Fills Entire Space Under The House
Kitchen
- Microwave
- Dishwasher
Bedrooms and Bathrooms
- 3 Bedrooms
- Walk-In Closet
Laundry
- Laundry on main level
- Washer Hookup
Additional Features
- Deck
- Heating Available
Community Details
- Country Classics At Morgan Hill Subdivision
Ownership History
Purchase Details
Home Financials for this Owner
Home Financials are based on the most recent Mortgage that was taken out on this home.Purchase Details
Purchase Details
Home Financials for this Owner
Home Financials are based on the most recent Mortgage that was taken out on this home.Purchase Details
Home Financials for this Owner
Home Financials are based on the most recent Mortgage that was taken out on this home.Similar Homes in Easton, PA
Home Values in the Area
Average Home Value in this Area
Purchase History
| Date | Type | Sale Price | Title Company |
|---|---|---|---|
| Deed | $412,000 | Vast Abstract | |
| Deed | $286,250 | None Available | |
| Deed | $231,000 | None Available | |
| Deed | $237,000 | -- |
Mortgage History
| Date | Status | Loan Amount | Loan Type |
|---|---|---|---|
| Previous Owner | $209,979 | FHA | |
| Previous Owner | $45,047 | Unknown | |
| Previous Owner | $48,092 | Purchase Money Mortgage | |
| Previous Owner | $189,600 | New Conventional |
Property History
| Date | Event | Price | Change | Sq Ft Price |
|---|---|---|---|---|
| 06/10/2025 06/10/25 | Sold | $412,000 | +3.0% | $160 / Sq Ft |
| 05/14/2025 05/14/25 | Off Market | $400,000 | -- | -- |
| 05/07/2025 05/07/25 | For Sale | $400,000 | -- | $155 / Sq Ft |
Tax History Compared to Growth
Tax History
| Year | Tax Paid | Tax Assessment Tax Assessment Total Assessment is a certain percentage of the fair market value that is determined by local assessors to be the total taxable value of land and additions on the property. | Land | Improvement |
|---|---|---|---|---|
| 2025 | $942 | $87,200 | $0 | $87,200 |
| 2024 | $6,358 | $87,200 | $0 | $87,200 |
| 2023 | $6,156 | $87,200 | $0 | $87,200 |
| 2022 | $6,307 | $87,200 | $0 | $87,200 |
| 2021 | $6,343 | $87,200 | $0 | $87,200 |
| 2020 | $6,343 | $87,200 | $0 | $87,200 |
| 2019 | $6,242 | $87,200 | $0 | $87,200 |
| 2018 | $6,091 | $87,200 | $0 | $87,200 |
| 2017 | $5,941 | $87,200 | $0 | $87,200 |
| 2016 | -- | $87,200 | $0 | $87,200 |
| 2015 | -- | $87,200 | $0 | $87,200 |
| 2014 | -- | $87,200 | $0 | $87,200 |
Agents Affiliated with this Home
-
Taryn Weber
T
Seller's Agent in 2025
Taryn Weber
Weichert Realtors
(412) 607-2812
1 in this area
3 Total Sales
-
Alexis Oakley

Seller Co-Listing Agent in 2025
Alexis Oakley
Weichert Realtors
(610) 428-2952
2 in this area
162 Total Sales
-
Eileen Budd

Buyer's Agent in 2025
Eileen Budd
Keller Williams Northampton
(908) 319-4086
3 in this area
118 Total Sales
Map
Source: Greater Lehigh Valley REALTORS®
MLS Number: 756997
APN: M10-3-41-129-0836
- 127 Bethpage Terrace
- 194 Stanton Ct
- 0 Spring Valley Rd
- 600 Quaker Ridge Terrace
- 795 S Delaware Dr
- 1100 Troon Ct
- 736 Seitz St
- 302 Vista Dr
- 1123 Centre St
- 620 Williams St
- 1241 Cedarville Rd
- 419 W Lincoln St
- 115 E Wilkes Barre St
- 425 W Lincoln St
- 596 Carpentersville Rd
- 151 W Wilkes Barre St
- 133 E Nesquehoning St
- 545 River Rd
- 658 Carpentersville Rd
- 351 W Wilkes Barre St
