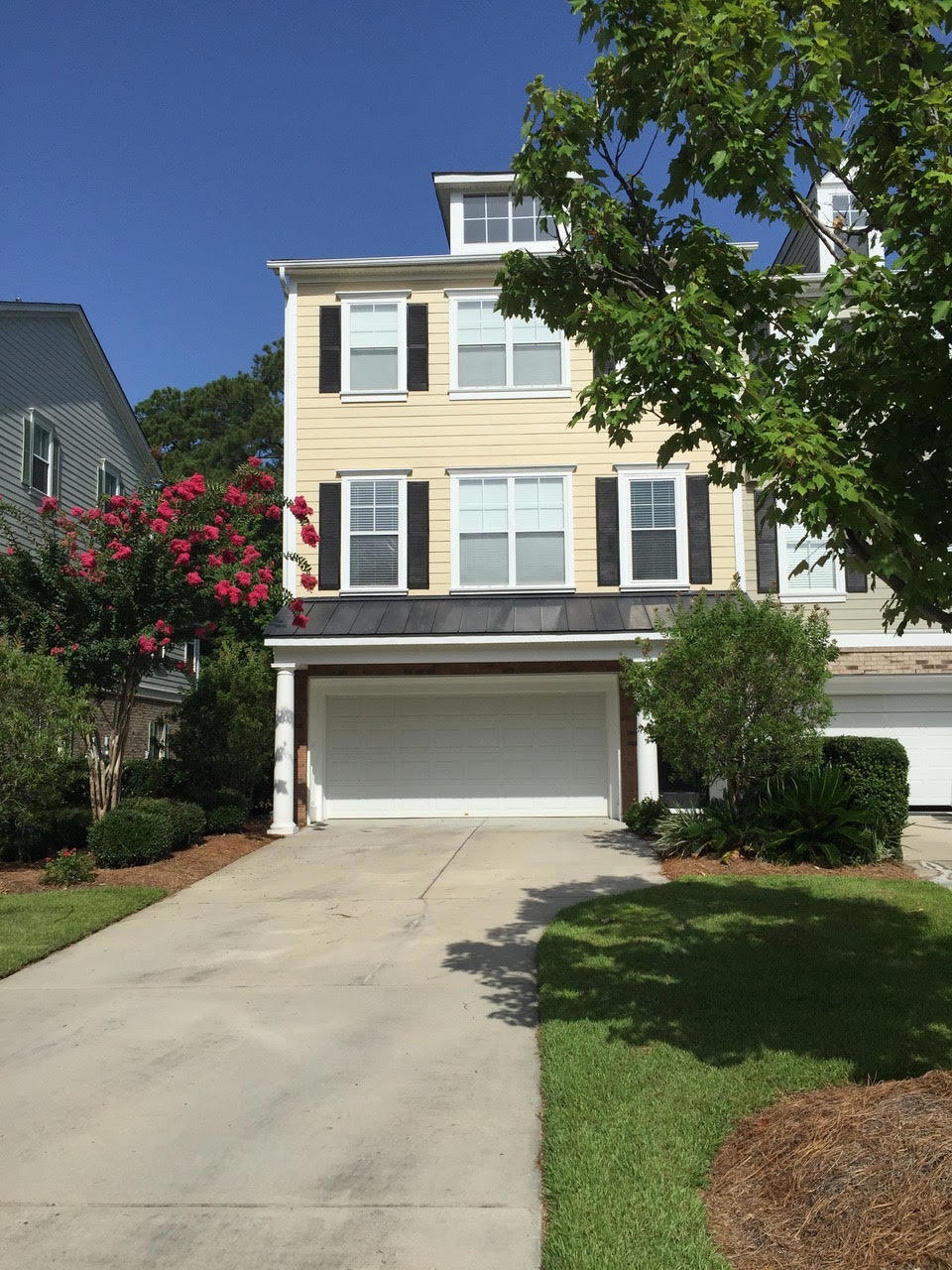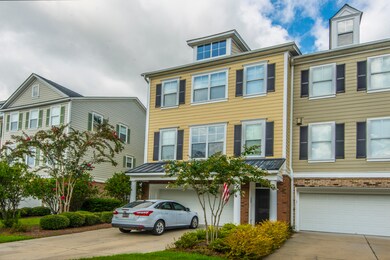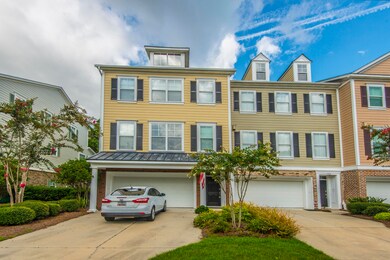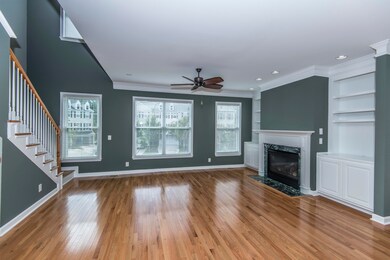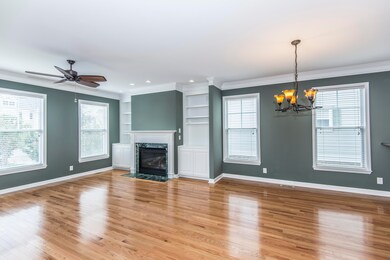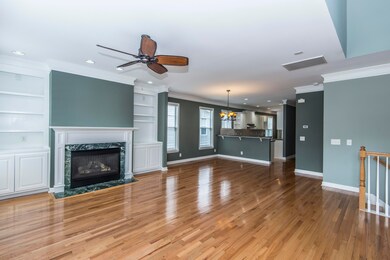
129 Palm Cove Way Mount Pleasant, SC 29466
Dunes West NeighborhoodHighlights
- Boat Ramp
- Fitness Center
- Great Room
- Charles Pinckney Elementary School Rated A
- Wood Flooring
- 2 Car Attached Garage
About This Home
As of May 2023Welcome to resort style living in this large end unit townhome located in the gated community of Dunes West. This home is priced to sell and offers a diverse floor plan with a true mother-in-law suite on the bottom floor. With a full bathroom and separate entrance, this space could be used as a guest suite, a ''man-cave'' a teen retreat.Unlike a lot of properties with this type of extra space you won't have to give up your garage!(not included in square footage) This home has a two car garage for parking your toys or storing all of the extras. The main living floor features gleaming hardwood floors and detailed trim including crown molding and custom built-ins flanking the gas fireplace.If there is a chef in the family they will love creating culinary masterpieces in tgalley style kitchen. The updated stainless appliances include a double oven, a five burner gas cooktop, a drawer style microwave and a french-door refrigerator. There is an abundance of cabinets and a pantry for plenty of storage. The tiled backsplash and solid surface countertops make clean-up a breeze while the white cabinets offer the bright and crisp look that everyone wants! Best of all, with the raised bar, this galley kitchen doesn't leave the cook out of the party! Friend and family can sit and chat while waiting for dinner to be prepared then enjoyed in the dining nook. Step outside onto the screened-in porch to enjoy your morning coffee and revel in the privacy afforded by the wooded buffer to the rear of the large backyard. There is even a view of the pond from the porch! The main living floor is completed by the guest powder room and the master suite. The master retreat offers a walk-in closet and a full bathroom with large glass shower, double vanities and a separate water closet. Upstairs you'll find three generously sized bedrooms, a Jack-n-Jill bathroom with double vanities and a laundry room. The home is equipped with a newer HVAC system with built-in Pure Air purifier with ultraviolet light. All of this and located in Dunes West, one of Mount Pleasant's premier, gated communities. Sports fans will be mere minutes from the new Shipyard Park. Scheduled to open in 2018, Shipyard Park is a 20 acre world class waterfront baseball complex on the Wando River and is expected to be a premier facility on the East Coast for competing and training players from youth to collegiate and even professional levels. Dunes West offers an award winning golf course and club house, pools, tennis club, boat ramp and boat storage plus plenty of walking paths. Dunes West is conveniently located close to the beaches, shopping, dining and minutes from the new Roper St. Francis hospital and a short drive to historic downtown Charleston.
Last Agent to Sell the Property
Carolina One Real Estate License #7971 Listed on: 08/13/2017

Home Details
Home Type
- Single Family
Est. Annual Taxes
- $1,041
Year Built
- Built in 2004
HOA Fees
- $125 Monthly HOA Fees
Parking
- 2 Car Attached Garage
- Garage Door Opener
Home Design
- Slab Foundation
- Asphalt Roof
- Cement Siding
Interior Spaces
- 2,380 Sq Ft Home
- 3-Story Property
- Smooth Ceilings
- Ceiling Fan
- Gas Log Fireplace
- Great Room
- Family Room
- Living Room with Fireplace
- Combination Dining and Living Room
- Dishwasher
- Laundry Room
Flooring
- Wood
- Ceramic Tile
Bedrooms and Bathrooms
- 4 Bedrooms
- Walk-In Closet
- In-Law or Guest Suite
Schools
- Charles Pinckney Elementary School
- Cario Middle School
- Wando High School
Utilities
- Cooling Available
- Forced Air Heating System
- Heat Pump System
Additional Features
- Screened Patio
- 5,227 Sq Ft Lot
Community Details
Overview
- Club Membership Available
- Dunes West Subdivision
Recreation
- Boat Ramp
- Golf Course Membership Available
- Fitness Center
- Trails
Ownership History
Purchase Details
Home Financials for this Owner
Home Financials are based on the most recent Mortgage that was taken out on this home.Purchase Details
Home Financials for this Owner
Home Financials are based on the most recent Mortgage that was taken out on this home.Purchase Details
Home Financials for this Owner
Home Financials are based on the most recent Mortgage that was taken out on this home.Purchase Details
Purchase Details
Similar Home in Mount Pleasant, SC
Home Values in the Area
Average Home Value in this Area
Purchase History
| Date | Type | Sale Price | Title Company |
|---|---|---|---|
| Deed | $587,000 | None Listed On Document | |
| Warranty Deed | $402,000 | None Available | |
| Deed | $360,000 | Cooperative Title Llc | |
| Interfamily Deed Transfer | -- | -- | |
| Deed | $249,742 | -- |
Mortgage History
| Date | Status | Loan Amount | Loan Type |
|---|---|---|---|
| Open | $237,000 | New Conventional | |
| Previous Owner | $361,800 | New Conventional | |
| Previous Owner | $39,105 | Credit Line Revolving | |
| Previous Owner | $315,000 | New Conventional | |
| Previous Owner | $324,000 | New Conventional |
Property History
| Date | Event | Price | Change | Sq Ft Price |
|---|---|---|---|---|
| 05/08/2023 05/08/23 | Sold | $587,000 | -4.4% | $183 / Sq Ft |
| 12/25/2022 12/25/22 | For Sale | $614,000 | +52.7% | $191 / Sq Ft |
| 02/25/2021 02/25/21 | Sold | $402,000 | 0.0% | $169 / Sq Ft |
| 01/26/2021 01/26/21 | Pending | -- | -- | -- |
| 01/14/2021 01/14/21 | For Sale | $402,000 | +11.7% | $169 / Sq Ft |
| 01/31/2018 01/31/18 | Sold | $360,000 | -4.0% | $151 / Sq Ft |
| 12/24/2017 12/24/17 | Pending | -- | -- | -- |
| 08/13/2017 08/13/17 | For Sale | $375,000 | -- | $158 / Sq Ft |
Tax History Compared to Growth
Tax History
| Year | Tax Paid | Tax Assessment Tax Assessment Total Assessment is a certain percentage of the fair market value that is determined by local assessors to be the total taxable value of land and additions on the property. | Land | Improvement |
|---|---|---|---|---|
| 2023 | $2,325 | $16,800 | $0 | $0 |
| 2022 | $5,887 | $25,200 | $0 | $0 |
| 2021 | $1,508 | $14,400 | $0 | $0 |
| 2020 | $1,558 | $14,400 | $0 | $0 |
| 2019 | $1,546 | $14,400 | $0 | $0 |
| 2017 | $1,090 | $11,820 | $0 | $0 |
| 2016 | $1,041 | $11,820 | $0 | $0 |
| 2015 | $1,085 | $11,820 | $0 | $0 |
| 2014 | $905 | $0 | $0 | $0 |
| 2011 | -- | $0 | $0 | $0 |
Agents Affiliated with this Home
-
Andrea Campanelli

Seller's Agent in 2023
Andrea Campanelli
Coastal House Realty, LLC
2 in this area
83 Total Sales
-
Kerry Dawson
K
Buyer's Agent in 2023
Kerry Dawson
Carolina One Real Estate
(843) 732-0076
1 in this area
18 Total Sales
-
Heidi Mellison
H
Seller's Agent in 2021
Heidi Mellison
Brand Name Real Estate
(843) 329-2168
5 in this area
38 Total Sales
-
Don Dawson

Seller's Agent in 2018
Don Dawson
Carolina One Real Estate
(843) 514-0452
13 in this area
117 Total Sales
Map
Source: CHS Regional MLS
MLS Number: 17022693
APN: 594-05-00-363
- 136 Fair Sailing Rd
- 196 Fair Sailing Rd Unit 25
- 2184 Tall Grass Cir
- 2524 Deer Walk Way
- 2745 Oak Manor Dr
- 2338 Kings Gate Ln
- 3130 Sturbridge Rd
- 2444 Darts Cove Way
- 3125 Sturbridge Rd
- 2777 Oak Manor Dr
- 2372 Darts Cove Way
- 1148 Black Rush Cir
- 3119 Sturbridge Rd
- 2312 Bucktail Ct
- 1032 Black Rush Cir
- 2962 Clearwater Dr
- 2951 Clearwater Dr
- 2942 Clearwater Dr
- 2226 Red Fern Ln
- 2648 Balena Dr
