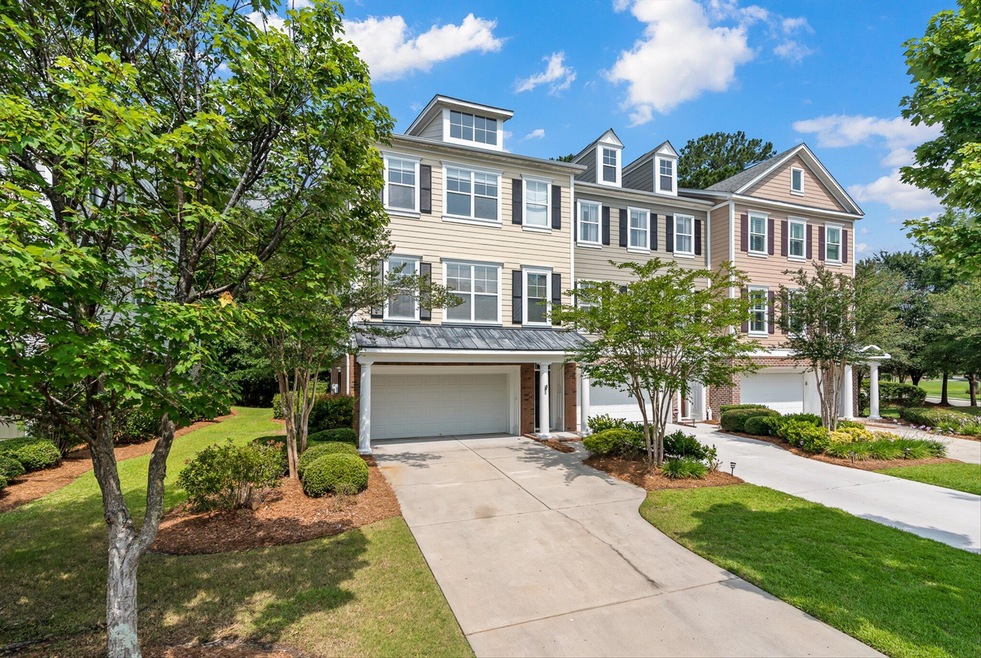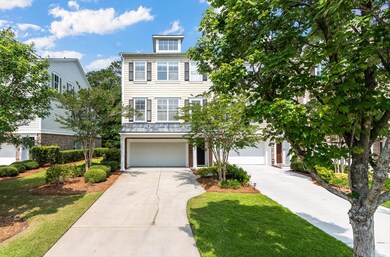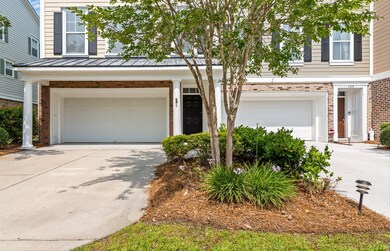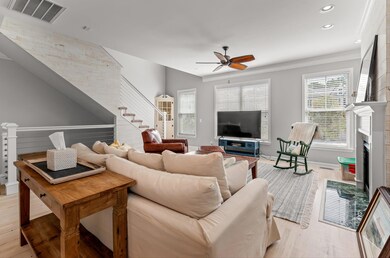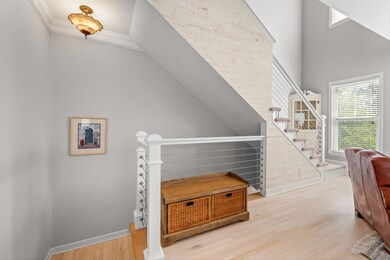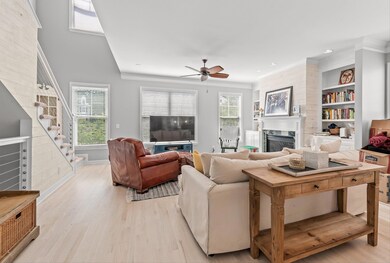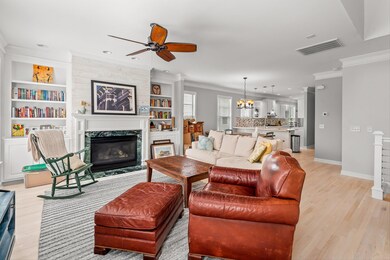
129 Palm Cove Way Mount Pleasant, SC 29466
Dunes West NeighborhoodHighlights
- Boat Ramp
- Fitness Center
- Clubhouse
- Charles Pinckney Elementary School Rated A
- Gated Community
- Wooded Lot
About This Home
As of May 2023Experience the best of lowcountry living in this stunning 4 bedroom, 3.5 bathroom home situated in the highly sought-after community of Dunes West. Nestled on a large, wooded lot inside a gated community with a top-rated golf course, this 3,216 sqft oasis offers privacy and easy-living with a refined aesthetic and ultra-functional layout. The home has been immaculately maintained, and it shows pride of ownership with updated paint and refinished floors throughout.Step inside and be welcomed by an interior bathed in natural light that feels spacious, refined, and spa-like. The great room features unique coastal accents such as shiplap accents, stair banisters, and cable wire. Enjoy entertaining and preparing meals in your recently redone chef's dream kitchen, complete with new pendantlights, stainless steel appliances, quartz countertops, and custom cabinetry. Serve coffee and conversation in your screened-in porch overlooking the serene wooded surroundings or host more formal affairs in the bright and inviting dining area.
The master suite, located on the main level, features vaulted ceilings and reflects the peacefulness of the wetlands and woods. The spacious master bath boasts two extra-long vanities, a tiled stand-up shower, private commode, and a large walk-in closet with ample storage space. The main level also includes a guest bathroom and a mother-in-law suite with a separate entrance and full bath, ideal for a college student, aging parents, or generating rental income.
Upgrades in the mother-in-law suite include brand new luxury waterproof vinyl flooring and a new ductless mini-split system. Dunes West offers resort-style amenities, including scenic marsh views along the Wando River, a full-service clubhouse, golf courses, pools, boat storage and launch, tennis courts, fitness center, crab dock, and more. Enjoy easy access to the beaches, shopping, dining, Roper St. Francis Hospital, and historic downtown Charleston. Don't miss your chance to experience the resort lifestyle - book your showing today!
Last Agent to Sell the Property
Coastal House Realty, LLC License #107134 Listed on: 12/25/2022
Home Details
Home Type
- Single Family
Est. Annual Taxes
- $1,508
Year Built
- Built in 2004
Lot Details
- 5,227 Sq Ft Lot
- Wooded Lot
HOA Fees
- $139 Monthly HOA Fees
Parking
- 2 Car Attached Garage
- Garage Door Opener
Home Design
- Architectural Shingle Roof
- Cement Siding
Interior Spaces
- 3,216 Sq Ft Home
- 3-Story Property
- Smooth Ceilings
- Cathedral Ceiling
- Ceiling Fan
- Stubbed Gas Line For Fireplace
- Window Treatments
- Family Room with Fireplace
- Combination Dining and Living Room
- Dishwasher
Flooring
- Wood
- Ceramic Tile
- Vinyl
Bedrooms and Bathrooms
- 4 Bedrooms
- Walk-In Closet
- In-Law or Guest Suite
Laundry
- Laundry Room
- Dryer
- Washer
Outdoor Features
- Screened Patio
Schools
- Laurel Hill Elementary School
- Cario Middle School
- Wando High School
Utilities
- Forced Air Heating and Cooling System
- Heat Pump System
Community Details
Overview
- Front Yard Maintenance
- Club Membership Available
- Dunes West Subdivision
Recreation
- Boat Ramp
- Boat Dock
- RV or Boat Storage in Community
- Tennis Courts
- Fitness Center
- Park
- Trails
Additional Features
- Clubhouse
- Gated Community
Ownership History
Purchase Details
Home Financials for this Owner
Home Financials are based on the most recent Mortgage that was taken out on this home.Purchase Details
Home Financials for this Owner
Home Financials are based on the most recent Mortgage that was taken out on this home.Purchase Details
Home Financials for this Owner
Home Financials are based on the most recent Mortgage that was taken out on this home.Purchase Details
Purchase Details
Similar Homes in Mount Pleasant, SC
Home Values in the Area
Average Home Value in this Area
Purchase History
| Date | Type | Sale Price | Title Company |
|---|---|---|---|
| Deed | $587,000 | None Listed On Document | |
| Warranty Deed | $402,000 | None Available | |
| Deed | $360,000 | Cooperative Title Llc | |
| Interfamily Deed Transfer | -- | -- | |
| Deed | $249,742 | -- |
Mortgage History
| Date | Status | Loan Amount | Loan Type |
|---|---|---|---|
| Open | $237,000 | New Conventional | |
| Previous Owner | $361,800 | New Conventional | |
| Previous Owner | $39,105 | Credit Line Revolving | |
| Previous Owner | $315,000 | New Conventional | |
| Previous Owner | $324,000 | New Conventional |
Property History
| Date | Event | Price | Change | Sq Ft Price |
|---|---|---|---|---|
| 05/08/2023 05/08/23 | Sold | $587,000 | -4.4% | $183 / Sq Ft |
| 12/25/2022 12/25/22 | For Sale | $614,000 | +52.7% | $191 / Sq Ft |
| 02/25/2021 02/25/21 | Sold | $402,000 | 0.0% | $169 / Sq Ft |
| 01/26/2021 01/26/21 | Pending | -- | -- | -- |
| 01/14/2021 01/14/21 | For Sale | $402,000 | +11.7% | $169 / Sq Ft |
| 01/31/2018 01/31/18 | Sold | $360,000 | -4.0% | $151 / Sq Ft |
| 12/24/2017 12/24/17 | Pending | -- | -- | -- |
| 08/13/2017 08/13/17 | For Sale | $375,000 | -- | $158 / Sq Ft |
Tax History Compared to Growth
Tax History
| Year | Tax Paid | Tax Assessment Tax Assessment Total Assessment is a certain percentage of the fair market value that is determined by local assessors to be the total taxable value of land and additions on the property. | Land | Improvement |
|---|---|---|---|---|
| 2023 | $2,325 | $16,800 | $0 | $0 |
| 2022 | $5,887 | $25,200 | $0 | $0 |
| 2021 | $1,508 | $14,400 | $0 | $0 |
| 2020 | $1,558 | $14,400 | $0 | $0 |
| 2019 | $1,546 | $14,400 | $0 | $0 |
| 2017 | $1,090 | $11,820 | $0 | $0 |
| 2016 | $1,041 | $11,820 | $0 | $0 |
| 2015 | $1,085 | $11,820 | $0 | $0 |
| 2014 | $905 | $0 | $0 | $0 |
| 2011 | -- | $0 | $0 | $0 |
Agents Affiliated with this Home
-
Andrea Campanelli

Seller's Agent in 2023
Andrea Campanelli
Coastal House Realty, LLC
2 in this area
83 Total Sales
-
Kerry Dawson
K
Buyer's Agent in 2023
Kerry Dawson
Carolina One Real Estate
(843) 732-0076
1 in this area
18 Total Sales
-
Heidi Mellison
H
Seller's Agent in 2021
Heidi Mellison
Brand Name Real Estate
(843) 329-2168
5 in this area
38 Total Sales
-
Don Dawson

Seller's Agent in 2018
Don Dawson
Carolina One Real Estate
(843) 514-0452
13 in this area
117 Total Sales
Map
Source: CHS Regional MLS
MLS Number: 22031076
APN: 594-05-00-363
- 136 Fair Sailing Rd
- 196 Fair Sailing Rd Unit 25
- 2524 Deer Walk Way
- 2184 Tall Grass Cir
- 2745 Oak Manor Dr
- 2338 Kings Gate Ln
- 3130 Sturbridge Rd
- 2444 Darts Cove Way
- 3125 Sturbridge Rd
- 2777 Oak Manor Dr
- 2372 Darts Cove Way
- 2312 Bucktail Ct
- 3119 Sturbridge Rd
- 1148 Black Rush Cir
- 2962 Clearwater Dr
- 1032 Black Rush Cir
- 2951 Clearwater Dr
- 2942 Clearwater Dr
- 2226 Red Fern Ln
- 2648 Balena Dr
