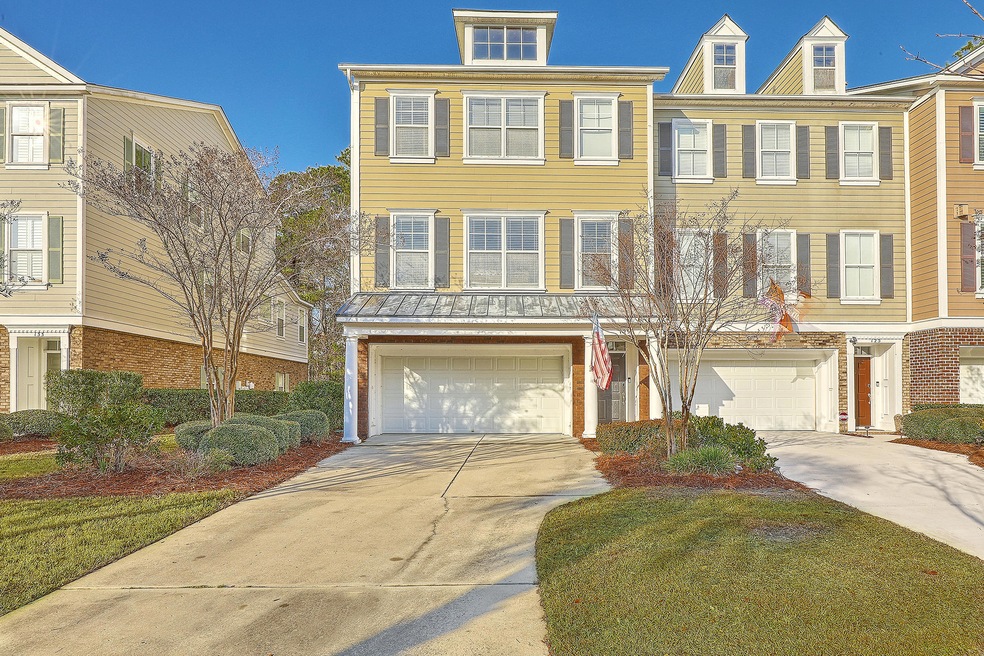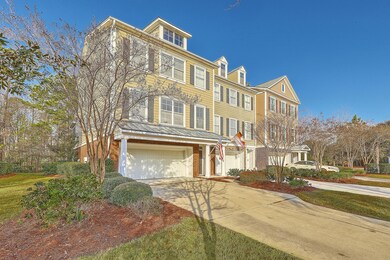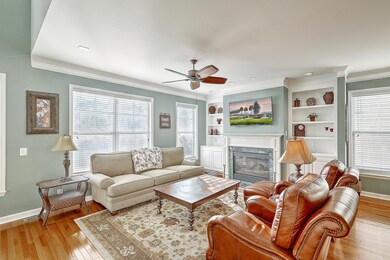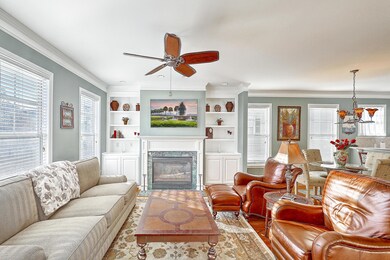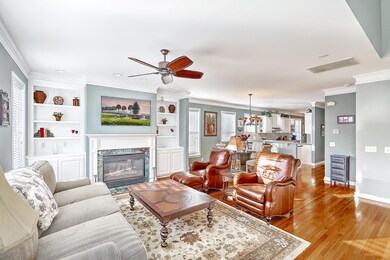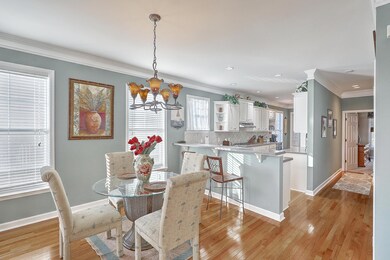
129 Palm Cove Way Mount Pleasant, SC 29466
Dunes West NeighborhoodHighlights
- Boat Ramp
- Fitness Center
- Clubhouse
- Charles Pinckney Elementary School Rated A
- Gated Community
- Wooded Lot
About This Home
As of May 2023Welcome to Dunes West living. Top notch schools, resort pools and tennis offered, walking and biking paths, close to shopping and restaurants. This 3 story town home lives large. On the ground level, there is a separate entrance to a finished living space, large enough for just about anything and equipped with a full bathroom. The second is a gourmet kitchen, master bedroom, featuring updated stainless appliances, a double oven, a five burner gas cook-top, a drawer style microwave and a french-door refrigerator,.and living room with built-in's and gas fire place. The prior owner replaced the outside condenser and added a built-in Pure Air purifier with ultraviolet light.Upstairs on the top level, 3 large bedrooms, the owner's suite and 2 secondary bedrooms with a Jack and Jill bathroomThis unit has a fantastic sized driveway for visitors, and a lovely rear screened porch, with a wooded view on the second floor.
Close by are Mount Pleasant's schools and Parks and Recreation fields. Not to mention several shopping hubs, restaurants, and Mount Pleasant Hospital, all behind the gate at Dunes West.
**Professional photos coming**
Last Agent to Sell the Property
Brand Name Real Estate License #87787 Listed on: 01/14/2021
Home Details
Home Type
- Single Family
Est. Annual Taxes
- $1,546
Year Built
- Built in 2004
Lot Details
- 5,227 Sq Ft Lot
- Wooded Lot
HOA Fees
- $136 Monthly HOA Fees
Parking
- 2 Car Attached Garage
- Garage Door Opener
Home Design
- Raised Foundation
- Architectural Shingle Roof
- Cement Siding
Interior Spaces
- 2,380 Sq Ft Home
- 3-Story Property
- Smooth Ceilings
- Cathedral Ceiling
- Ceiling Fan
- Stubbed Gas Line For Fireplace
- Window Treatments
- Family Room with Fireplace
- Combination Dining and Living Room
- Dishwasher
- Laundry Room
Flooring
- Wood
- Ceramic Tile
Bedrooms and Bathrooms
- 4 Bedrooms
- Walk-In Closet
- In-Law or Guest Suite
Outdoor Features
- Screened Patio
Schools
- Laurel Hill Primary Elementary School
- Cario Middle School
- Wando High School
Utilities
- Cooling Available
- Forced Air Heating System
- Heat Pump System
Community Details
Overview
- Club Membership Available
- Dunes West Subdivision
Amenities
- Clubhouse
Recreation
- Boat Ramp
- Boat Dock
- RV or Boat Storage in Community
- Golf Course Membership Available
- Tennis Courts
- Fitness Center
- Community Pool
- Trails
Security
- Security Service
- Gated Community
Ownership History
Purchase Details
Home Financials for this Owner
Home Financials are based on the most recent Mortgage that was taken out on this home.Purchase Details
Home Financials for this Owner
Home Financials are based on the most recent Mortgage that was taken out on this home.Purchase Details
Home Financials for this Owner
Home Financials are based on the most recent Mortgage that was taken out on this home.Purchase Details
Purchase Details
Similar Homes in the area
Home Values in the Area
Average Home Value in this Area
Purchase History
| Date | Type | Sale Price | Title Company |
|---|---|---|---|
| Deed | $587,000 | None Listed On Document | |
| Warranty Deed | $402,000 | None Available | |
| Deed | $360,000 | Cooperative Title Llc | |
| Interfamily Deed Transfer | -- | -- | |
| Deed | $249,742 | -- |
Mortgage History
| Date | Status | Loan Amount | Loan Type |
|---|---|---|---|
| Open | $237,000 | New Conventional | |
| Previous Owner | $361,800 | New Conventional | |
| Previous Owner | $39,105 | Credit Line Revolving | |
| Previous Owner | $315,000 | New Conventional | |
| Previous Owner | $324,000 | New Conventional |
Property History
| Date | Event | Price | Change | Sq Ft Price |
|---|---|---|---|---|
| 05/08/2023 05/08/23 | Sold | $587,000 | -4.4% | $183 / Sq Ft |
| 12/25/2022 12/25/22 | For Sale | $614,000 | +52.7% | $191 / Sq Ft |
| 02/25/2021 02/25/21 | Sold | $402,000 | 0.0% | $169 / Sq Ft |
| 01/26/2021 01/26/21 | Pending | -- | -- | -- |
| 01/14/2021 01/14/21 | For Sale | $402,000 | +11.7% | $169 / Sq Ft |
| 01/31/2018 01/31/18 | Sold | $360,000 | -4.0% | $151 / Sq Ft |
| 12/24/2017 12/24/17 | Pending | -- | -- | -- |
| 08/13/2017 08/13/17 | For Sale | $375,000 | -- | $158 / Sq Ft |
Tax History Compared to Growth
Tax History
| Year | Tax Paid | Tax Assessment Tax Assessment Total Assessment is a certain percentage of the fair market value that is determined by local assessors to be the total taxable value of land and additions on the property. | Land | Improvement |
|---|---|---|---|---|
| 2023 | $2,325 | $16,800 | $0 | $0 |
| 2022 | $5,887 | $25,200 | $0 | $0 |
| 2021 | $1,508 | $14,400 | $0 | $0 |
| 2020 | $1,558 | $14,400 | $0 | $0 |
| 2019 | $1,546 | $14,400 | $0 | $0 |
| 2017 | $1,090 | $11,820 | $0 | $0 |
| 2016 | $1,041 | $11,820 | $0 | $0 |
| 2015 | $1,085 | $11,820 | $0 | $0 |
| 2014 | $905 | $0 | $0 | $0 |
| 2011 | -- | $0 | $0 | $0 |
Agents Affiliated with this Home
-
Andrea Campanelli

Seller's Agent in 2023
Andrea Campanelli
Coastal House Realty, LLC
2 in this area
83 Total Sales
-
Kerry Dawson
K
Buyer's Agent in 2023
Kerry Dawson
Carolina One Real Estate
(843) 732-0076
1 in this area
18 Total Sales
-
Heidi Mellison
H
Seller's Agent in 2021
Heidi Mellison
Brand Name Real Estate
(843) 329-2168
5 in this area
38 Total Sales
-
Don Dawson

Seller's Agent in 2018
Don Dawson
Carolina One Real Estate
(843) 514-0452
13 in this area
117 Total Sales
Map
Source: CHS Regional MLS
MLS Number: 21001018
APN: 594-05-00-363
- 136 Fair Sailing Rd
- 196 Fair Sailing Rd Unit 25
- 2524 Deer Walk Way
- 2184 Tall Grass Cir
- 2745 Oak Manor Dr
- 2338 Kings Gate Ln
- 3130 Sturbridge Rd
- 2444 Darts Cove Way
- 3125 Sturbridge Rd
- 2777 Oak Manor Dr
- 2372 Darts Cove Way
- 2312 Bucktail Ct
- 3119 Sturbridge Rd
- 1148 Black Rush Cir
- 2962 Clearwater Dr
- 1032 Black Rush Cir
- 2951 Clearwater Dr
- 2942 Clearwater Dr
- 2226 Red Fern Ln
- 2648 Balena Dr
