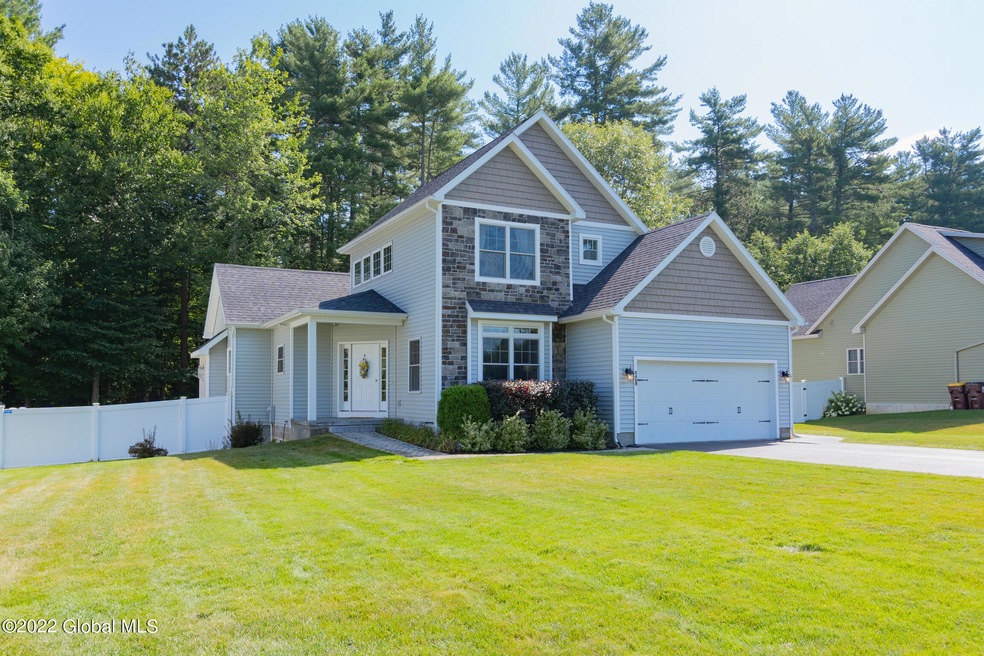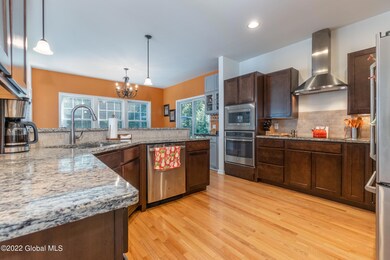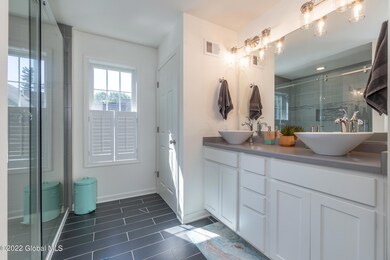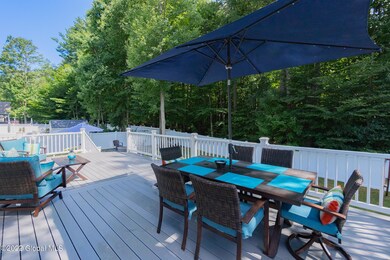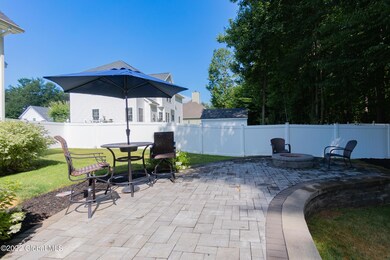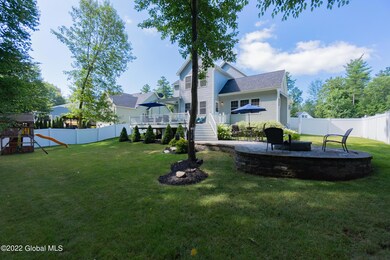
129 Plum Poppy N Ballston Spa, NY 12020
Malta NeighborhoodHighlights
- View of Trees or Woods
- Deck
- Wood Flooring
- Colonial Architecture
- Cathedral Ceiling
- Mud Room
About This Home
As of November 2022Enormous transom windows stream natural light into your entryway, emphasized by cathedral ceilings with beautiful oak hardwoods below. Your modern kitchen features GE appliances, induction stove top, built in spice rack & slow close drawers paired with beverage cooler under the built-in bar! Backyard has the ingredients for all outdoor memories: vinyl privacy fencing, composite decking, block patio w firepit all supported with durable versa lock retaining walls. Master suite is spacious & soothing topped with cathedral ceilings and brand-new carpet. The master bath is an oasis of its own with a 6' shower with double heads. Sizeable office on first floor overlooks front yard, office can easily be used as fourth bedroom.
Last Agent to Sell the Property
KW Platform License #10401237144 Listed on: 09/19/2022

Home Details
Home Type
- Single Family
Est. Annual Taxes
- $8,339
Year Built
- Built in 2014
Lot Details
- 0.32 Acre Lot
- Privacy Fence
- Vinyl Fence
- Back Yard Fenced
HOA Fees
- $10 Monthly HOA Fees
Parking
- 2 Car Attached Garage
- Garage Door Opener
Property Views
- Woods
- Forest
Home Design
- Colonial Architecture
- Vinyl Siding
- Asphalt
Interior Spaces
- 2,168 Sq Ft Home
- Chair Railings
- Cathedral Ceiling
- Gas Fireplace
- Mud Room
- Entrance Foyer
- Living Room with Fireplace
- Home Office
- Unfinished Basement
- Basement Fills Entire Space Under The House
Kitchen
- <<convectionOvenToken>>
- Cooktop<<rangeHoodToken>>
- <<microwave>>
- Dishwasher
- Wine Cooler
- Stone Countertops
Flooring
- Wood
- Ceramic Tile
Bedrooms and Bathrooms
- 3 Bedrooms
- Primary bedroom located on second floor
- Bathroom on Main Level
- Ceramic Tile in Bathrooms
Laundry
- Laundry Room
- Laundry on main level
- Washer and Dryer
Outdoor Features
- Deck
- Covered patio or porch
Schools
- Ballston Spa High School
Utilities
- Forced Air Heating and Cooling System
- Heating System Uses Natural Gas
- Underground Utilities
- 200+ Amp Service
Listing and Financial Details
- Legal Lot and Block 17.000 / 4
- Assessor Parcel Number 414089 230.17-4-17
Community Details
Overview
- Association fees include ground maintenance
Recreation
- Recreation Facilities
Ownership History
Purchase Details
Home Financials for this Owner
Home Financials are based on the most recent Mortgage that was taken out on this home.Purchase Details
Home Financials for this Owner
Home Financials are based on the most recent Mortgage that was taken out on this home.Similar Homes in Ballston Spa, NY
Home Values in the Area
Average Home Value in this Area
Purchase History
| Date | Type | Sale Price | Title Company |
|---|---|---|---|
| Warranty Deed | $551,000 | Catic Title Insurance Company | |
| Deed | $390,000 | Arthur A Pasquariello |
Mortgage History
| Date | Status | Loan Amount | Loan Type |
|---|---|---|---|
| Open | $440,800 | New Conventional | |
| Previous Owner | $370,000 | Unknown |
Property History
| Date | Event | Price | Change | Sq Ft Price |
|---|---|---|---|---|
| 11/08/2022 11/08/22 | Sold | $551,000 | +0.2% | $254 / Sq Ft |
| 09/26/2022 09/26/22 | Pending | -- | -- | -- |
| 07/22/2022 07/22/22 | For Sale | $549,900 | +42.5% | $254 / Sq Ft |
| 12/31/2014 12/31/14 | Sold | $385,945 | +0.9% | $186 / Sq Ft |
| 11/25/2013 11/25/13 | Pending | -- | -- | -- |
| 11/25/2013 11/25/13 | For Sale | $382,692 | -- | $184 / Sq Ft |
Tax History Compared to Growth
Tax History
| Year | Tax Paid | Tax Assessment Tax Assessment Total Assessment is a certain percentage of the fair market value that is determined by local assessors to be the total taxable value of land and additions on the property. | Land | Improvement |
|---|---|---|---|---|
| 2024 | $7,673 | $545,000 | $80,000 | $465,000 |
| 2023 | $8,944 | $509,000 | $80,000 | $429,000 |
| 2022 | $8,312 | $431,000 | $80,000 | $351,000 |
| 2021 | $8,548 | $410,000 | $80,000 | $330,000 |
| 2020 | $8,517 | $406,000 | $80,000 | $326,000 |
| 2018 | $1,690 | $390,000 | $80,000 | $310,000 |
| 2017 | $1,706 | $390,000 | $80,000 | $310,000 |
| 2016 | $8,693 | $390,000 | $60,000 | $330,000 |
Agents Affiliated with this Home
-
Christopher Iwinski

Seller's Agent in 2022
Christopher Iwinski
KW Platform
(518) 587-3400
15 in this area
161 Total Sales
-
Velvet Kyle

Buyer's Agent in 2022
Velvet Kyle
Miranda Real Estate Group, Inc
(908) 420-1472
6 in this area
40 Total Sales
-
S
Seller's Agent in 2014
Scott Varley
Howard Hanna
-
D
Buyer's Agent in 2014
Dennis McGlauflin
Gallet Realty
Map
Source: Global MLS
MLS Number: 202223118
APN: 414089-230-017-0004-017-000-0000
- 13 Wake Robin Rd
- 57 Snowberry Rd
- 150 Thimbleberry Rd
- 126 Arrow Wood Place
- 133 Arrow Wood Place
- 1B Scotch Mist Way
- 7 Wineberry Ln
- 22 Teaberry Place
- 44 Thimbleberry Rd
- 6 Emma Ln
- 46 Wineberry Ln
- 8 Emma Ln
- 1 Blue Aster Ln
- 12 Emma Ln
- 315 Plains Rd
- 3 Blue Aster Ln
- 10 Emma Ln
- 5 Blue Aster Ln
- 124 Woodfield Blvd
- 4 Blue Aster Ln
