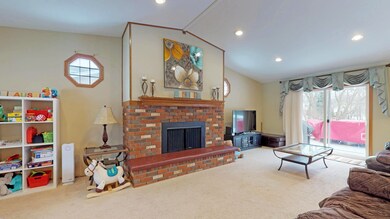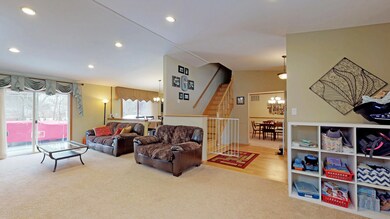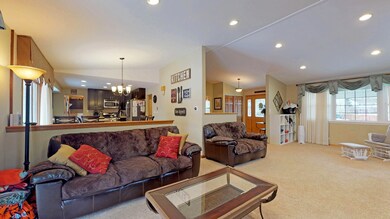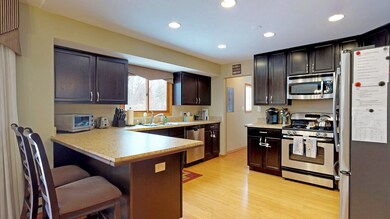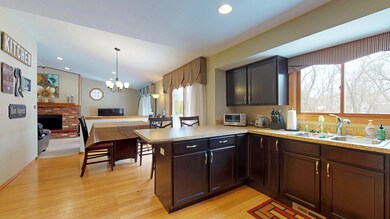
129 S Elizabeth Ave Palatine, IL 60074
Twin Lakes NeighborhoodHighlights
- Landscaped Professionally
- Deck
- Vaulted Ceiling
- Palatine High School Rated A
- Recreation Room
- Wood Flooring
About This Home
As of December 2019Come fall in love this gorgeous, 2-story home just short walk from Twin Lakes Golf Course and Recreation Park! This 4 bedroom, 2.5 bathroom home with a 2 car garage will give you 2,215 sq ft of generous space to move about (without losing that quaint, cozy atmosphere when it's time to cuddle up by the fireplace with a good book). With 42" cabinets, stainless steel appliances and ample countertop space the open floor plan is great for entertaining. The large, fenced backyard is great for summer BBQs! Nothing left to do but move in! (Newer Roof, Furnace, AC, Water Heater, Concrete Driveway)
Last Buyer's Agent
@properties Christie's International Real Estate License #475175559

Home Details
Home Type
- Single Family
Est. Annual Taxes
- $9,234
Year Built | Renovated
- 1969 | 2013
Lot Details
- East or West Exposure
- Fenced Yard
- Landscaped Professionally
Parking
- Attached Garage
- Garage Door Opener
- Driveway
- Parking Included in Price
- Garage Is Owned
Home Design
- Brick Exterior Construction
- Slab Foundation
- Asphalt Shingled Roof
- Vinyl Siding
Interior Spaces
- Vaulted Ceiling
- Wood Burning Fireplace
- Fireplace With Gas Starter
- Entrance Foyer
- Dining Area
- Recreation Room
- Bonus Room
- Storage Room
- Laundry on main level
- Wood Flooring
- Partially Finished Basement
- Basement Fills Entire Space Under The House
Kitchen
- Breakfast Bar
- Oven or Range
- Microwave
- Dishwasher
- Disposal
Bedrooms and Bathrooms
- Primary Bathroom is a Full Bathroom
- Dual Sinks
- Whirlpool Bathtub
Outdoor Features
- Deck
- Patio
Utilities
- Forced Air Heating and Cooling System
- Heating System Uses Gas
- Lake Michigan Water
Listing and Financial Details
- Homeowner Tax Exemptions
Ownership History
Purchase Details
Home Financials for this Owner
Home Financials are based on the most recent Mortgage that was taken out on this home.Purchase Details
Purchase Details
Home Financials for this Owner
Home Financials are based on the most recent Mortgage that was taken out on this home.Purchase Details
Purchase Details
Home Financials for this Owner
Home Financials are based on the most recent Mortgage that was taken out on this home.Similar Homes in the area
Home Values in the Area
Average Home Value in this Area
Purchase History
| Date | Type | Sale Price | Title Company |
|---|---|---|---|
| Deed | $360,500 | Chicago Title | |
| Interfamily Deed Transfer | -- | Attorney | |
| Warranty Deed | $338,000 | First American Title | |
| Sheriffs Deed | $192,000 | None Available | |
| Warranty Deed | $385,000 | Professional National Title |
Mortgage History
| Date | Status | Loan Amount | Loan Type |
|---|---|---|---|
| Open | $285,000 | New Conventional | |
| Closed | $288,400 | New Conventional | |
| Previous Owner | $304,200 | New Conventional | |
| Previous Owner | $152,300 | Credit Line Revolving | |
| Previous Owner | $131,900 | Fannie Mae Freddie Mac | |
| Previous Owner | $308,000 | New Conventional | |
| Previous Owner | $150,000 | Credit Line Revolving | |
| Previous Owner | $96,638 | Unknown | |
| Previous Owner | $102,200 | Unknown |
Property History
| Date | Event | Price | Change | Sq Ft Price |
|---|---|---|---|---|
| 12/05/2019 12/05/19 | Sold | $360,000 | -2.7% | $163 / Sq Ft |
| 10/07/2019 10/07/19 | Pending | -- | -- | -- |
| 09/28/2019 09/28/19 | For Sale | $370,000 | +9.5% | $167 / Sq Ft |
| 10/01/2013 10/01/13 | Sold | $338,000 | -6.1% | $153 / Sq Ft |
| 09/08/2013 09/08/13 | Pending | -- | -- | -- |
| 08/28/2013 08/28/13 | For Sale | $359,900 | -- | $162 / Sq Ft |
Tax History Compared to Growth
Tax History
| Year | Tax Paid | Tax Assessment Tax Assessment Total Assessment is a certain percentage of the fair market value that is determined by local assessors to be the total taxable value of land and additions on the property. | Land | Improvement |
|---|---|---|---|---|
| 2024 | $9,234 | $34,000 | $9,118 | $24,882 |
| 2023 | $8,984 | $34,000 | $9,118 | $24,882 |
| 2022 | $8,984 | $34,000 | $9,118 | $24,882 |
| 2021 | $8,796 | $29,466 | $5,699 | $23,767 |
| 2020 | $10,282 | $31,085 | $5,699 | $25,386 |
| 2019 | $9,290 | $34,732 | $5,699 | $29,033 |
| 2018 | $8,630 | $30,003 | $5,129 | $24,874 |
| 2017 | $8,487 | $30,003 | $5,129 | $24,874 |
| 2016 | $8,170 | $30,003 | $5,129 | $24,874 |
| 2015 | $8,166 | $27,978 | $4,559 | $23,419 |
| 2014 | $8,916 | $27,978 | $4,559 | $23,419 |
| 2013 | $7,878 | $27,978 | $4,559 | $23,419 |
Agents Affiliated with this Home
-
Cheryl Arena

Seller's Agent in 2019
Cheryl Arena
eXp Realty
(815) 219-9869
39 Total Sales
-
Kaitlin Allen

Buyer's Agent in 2019
Kaitlin Allen
@properties Christie's International Real Estate
(847) 452-0105
1 in this area
126 Total Sales
-
D
Seller's Agent in 2013
Dawn Sullivan
Westport Enterprises LLC
(630) 770-8456
2 in this area
131 Total Sales
-
Robin Johnson
R
Seller Co-Listing Agent in 2013
Robin Johnson
Westport Enterprises LLC
(630) 602-7066
26 Total Sales
-
Sarah Leonard

Buyer's Agent in 2013
Sarah Leonard
Legacy Properties, A Sarah Leonard Company, LLC
(224) 239-3966
10 in this area
2,784 Total Sales
Map
Source: Midwest Real Estate Data (MRED)
MLS Number: MRD10532133
APN: 02-24-205-032-0000
- 111 S Baybrook Dr Unit 514
- 1341 E Kenilworth Ave
- 35 S Baybrook Dr Unit 609
- 35 S Baybrook Dr Unit 201
- 165 S Stonington Dr Unit 391
- 1426 E Kenilworth Ave
- 54 S Stonington Dr Unit 92
- 341 S Lancelot Ln Unit 602003
- 945 E Kenilworth Ave Unit 120
- 263 S Clubhouse Dr Unit 117
- 1501 E Dorothy Dr
- 1521 E Baronet Ln Unit 120430
- 372 S Crown Ct Unit 160390
- 900 E Wilmette Rd Unit 205
- 900 E Wilmette Rd Unit 411
- 109 N Wilke Rd
- 225 S Rohlwing Rd Unit 618
- 1750 W Thomas St
- 1343 E Anderson Dr Unit 1
- 1605 N Chicago Ave

