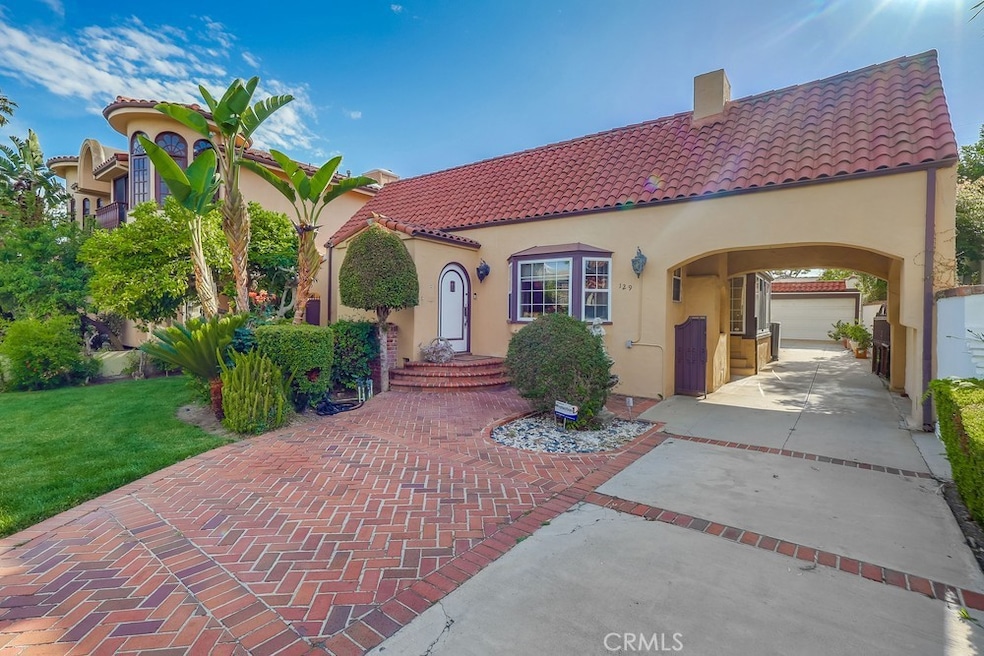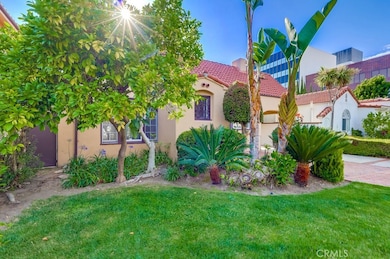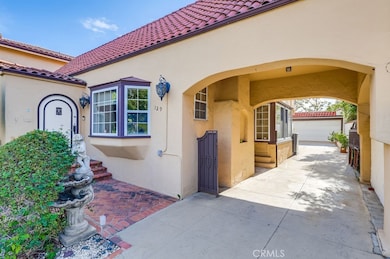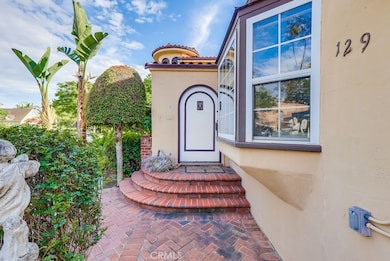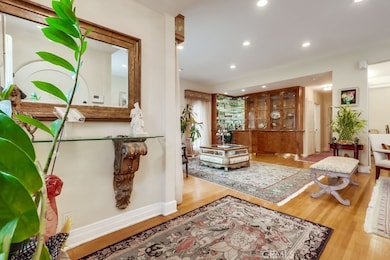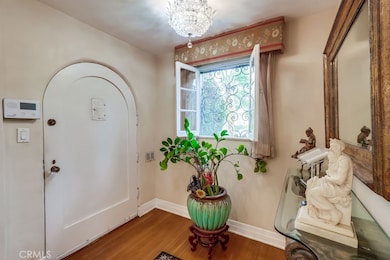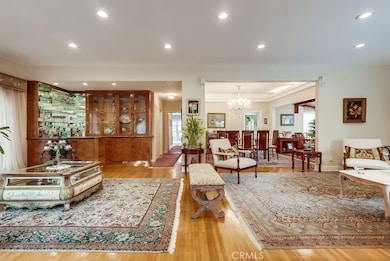129 S Swall Dr Beverly Hills, CA 90211
Highlights
- Contemporary Architecture
- Wood Flooring
- Granite Countertops
- Horace Mann Elementary School Rated A
- Main Floor Bedroom
- No HOA
About This Home
Welcome to this Elegant, sophisticate and charming classic Spanish architectural house.
Nestle in the prestigious Beverly Hills. This residence boasts 4 Bedrooms, 3 Baths and 1 powder room
Upon entry you are welcomed inside spacious living rooms with a formal dining area perfect for gatherings and family dinners.
The spacious kitchen is conveniently located next to dining room with plenty of cabinets and upgraded countertops plus breakfast area that opens to the incredible back yard with many fruit trees, natural light is abundant throughout, hardwood floors, central air and heat through, detached garage, hardwood floors, central vacuum, Master bedroom with a walking closet.
Beverly Hills schools district, quiet residential neighborhood, must see, also available furnished or unfurnished. Ready for immediate occupancy
Broker/Agent does not guarantee the accuracy of square footage, lot size or other information concerning the condition or features of property provided by seller or obtained from public records or other sources, buyer is advised to independently verify the accuracy of that information through personal inspection and with appropriate professionals to satisfy themselves. First time on the market after 16 years.
Listing Agent
Twin Homes & Loans Brokerage Phone: 818-645-4591 License #01818908 Listed on: 07/14/2025
Home Details
Home Type
- Single Family
Est. Annual Taxes
- $12,516
Year Built
- Built in 1923
Lot Details
- 5,859 Sq Ft Lot
- Density is up to 1 Unit/Acre
- Property is zoned BHR1-1*
Parking
- 2 Car Garage
Home Design
- Contemporary Architecture
Interior Spaces
- 2,818 Sq Ft Home
- 2-Story Property
- Entryway
- Separate Family Room
- Living Room with Fireplace
- Formal Dining Room
- Laundry Room
Kitchen
- Breakfast Area or Nook
- Double Oven
- Gas Cooktop
- Dishwasher
- Kitchen Island
- Granite Countertops
Flooring
- Wood
- Tile
Bedrooms and Bathrooms
- 4 Bedrooms | 1 Main Level Bedroom
- Walk-In Closet
- Granite Bathroom Countertops
- Bathtub
- Separate Shower
Home Security
- Carbon Monoxide Detectors
- Fire and Smoke Detector
Accessible Home Design
- More Than Two Accessible Exits
- Accessible Parking
Outdoor Features
- Brick Porch or Patio
Utilities
- Central Heating and Cooling System
- Standard Electricity
- Sewer Paid
Listing and Financial Details
- Security Deposit $12,000
- Rent includes gardener
- 12-Month Minimum Lease Term
- Available 7/15/25
- Tax Lot 277
- Tax Tract Number 638
- Assessor Parcel Number 4333001008
Community Details
Overview
- No Home Owners Association
Pet Policy
- Limit on the number of pets
- Pet Size Limit
- Pet Deposit $500
- Breed Restrictions
Map
Source: California Regional Multiple Listing Service (CRMLS)
MLS Number: SR25155176
APN: 4333-001-008
- 149 S Wetherly Dr
- 137 S Wetherly Dr
- 121 N Almont Dr Unit 103
- 160 N La Peer Dr Unit 103
- 160 N La Peer Dr Unit 201
- 175 N Swall Dr Unit 101
- 165 N Swall Dr Unit 105
- 165 N Swall Dr Unit 303
- 143 N Arnaz Dr Unit 304
- 133 S Oakhurst Dr Unit 104
- 205 S Hamel Dr
- 207 N Swall Dr
- 272 S Doheny Dr
- 219 S Hamel Dr
- 200 N Swall Dr Unit L252
- 136 N Hamel Dr
- 121 S Palm Dr Unit 203
- 9200 Wilshire Blvd Unit 505W
- 9200 Wilshire Blvd Unit 201E
- 9200 Wilshire Blvd Unit 203E
- 144 S La Peer Dr
- 141 S La Peer Dr
- 115 N Clark Dr
- 118 S Wetherly Dr Unit 207
- 118 S Wetherly Dr Unit 301
- 118 S Wetherly Dr Unit 102
- 151 N Swall Dr Unit 1
- 201 S Arnaz Dr
- 211 S Arnaz Dr
- 150 N Arnaz Dr Unit D
- 150 N Arnaz Dr Unit C
- 150 N Arnaz Dr Unit B
- 150 N Arnaz Dr Unit A
- 212 S Arnaz Dr
- 203 N Almont Dr Unit FL1-ID1218
- 107 N Doheny Dr
- 132 S Oakhurst Dr Unit 4
- 200 N Swall Dr Unit L252
- 136 N Hamel Dr
- 231 N La Peer Dr
