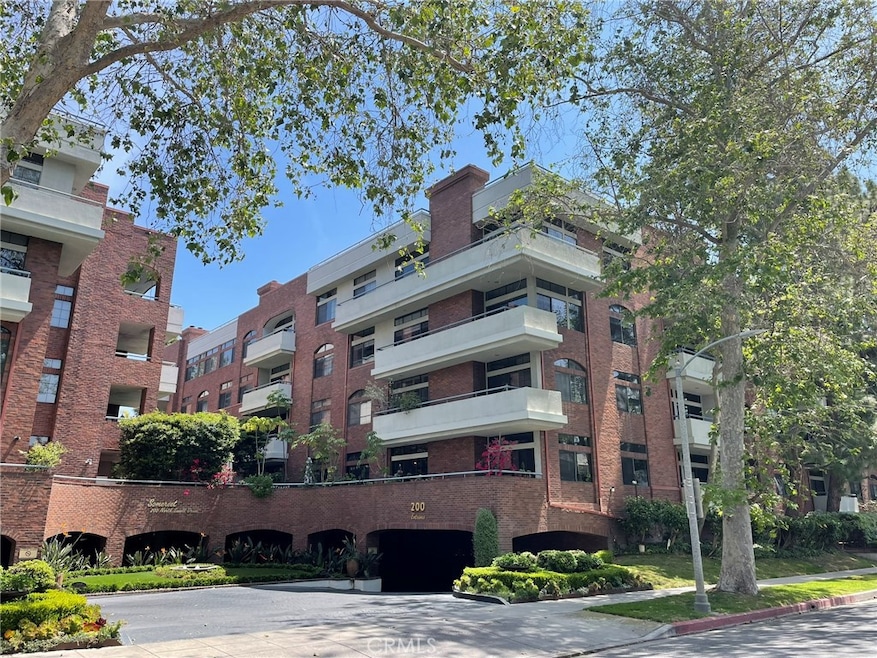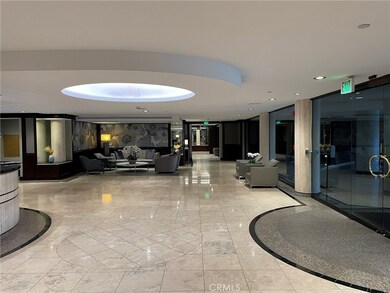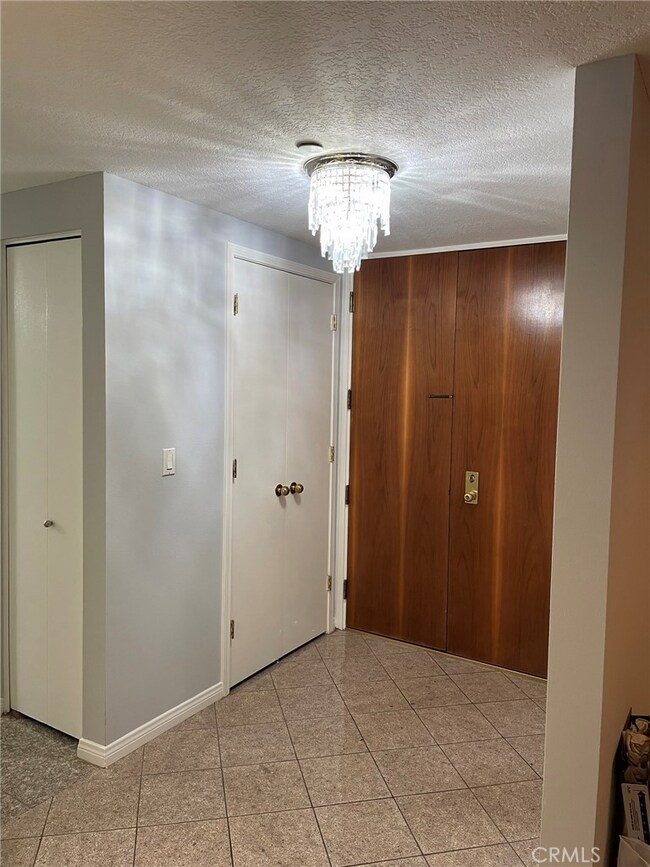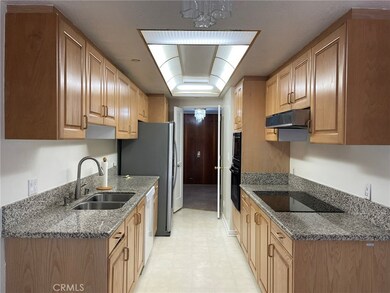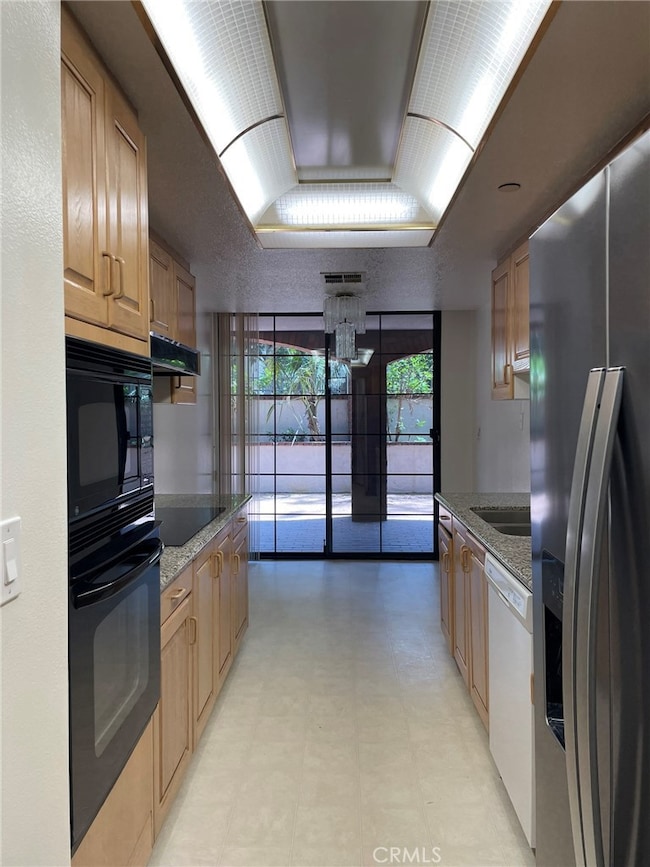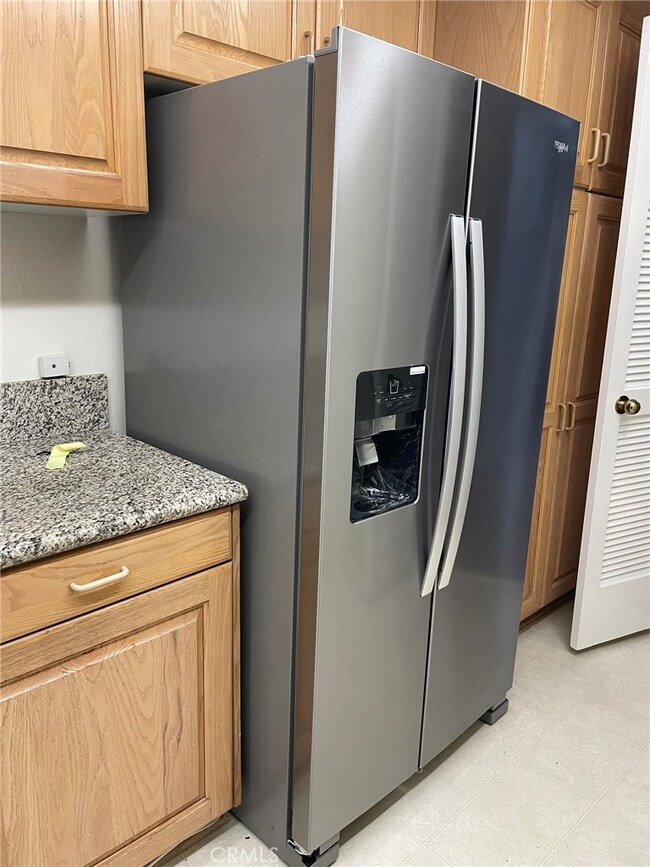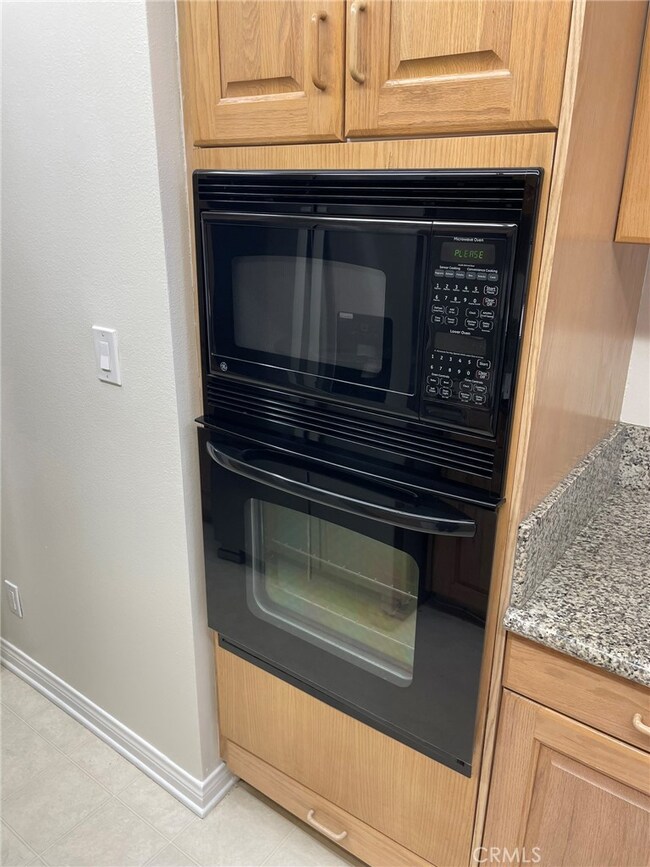Somerset 200 N Swall Dr Unit L252 Beverly Hills, CA 90211
Highlights
- Valet Parking
- Fitness Center
- Spa
- Horace Mann Elementary School Rated A
- 24-Hour Security
- 2.23 Acre Lot
About This Home
Step into classic comfort at The Somerset, a prestigious building with a hotel-like entrance that sets the tone for luxury living. This ground-level condo is located just minutes from the iconic Beverly Hills neighborhood. The 2-bedroom, 2-bathroom home offers a spacious layout with a rare, generous outdoor patio accessible from both bedrooms, the kitchen, and the living room—perfect for relaxing or entertaining. Each bedroom includes a generous walk-in closet, and recent updates include fresh paint, a new washer and dryer, and a new refrigerator. Residents enjoy exceptional amenities including concierge service, a pool, fitness center, recreation room, guest parking with valet. With a warm, welcoming atmosphere, a prime location, and the feel of a serene retreat with city convenience, this condo offers the best of Beverly Hills living.
Listing Agent
Person Realty Inc. Brokerage Phone: 310-381-9918 License #00967444 Listed on: 05/20/2025
Condo Details
Home Type
- Condominium
Est. Annual Taxes
- $13,518
Year Built
- Built in 1986
Lot Details
- Two or More Common Walls
- Brick Fence
Parking
- 3 Car Garage
- Parking Available
- Side by Side Parking
- Assigned Parking
Interior Spaces
- 1,597 Sq Ft Home
- Wet Bar
- Double Door Entry
- Living Room
- Dining Room
Kitchen
- Breakfast Area or Nook
- Electric Oven
- Electric Cooktop
- <<microwave>>
- Granite Countertops
Flooring
- Wood
- Carpet
- Laminate
Bedrooms and Bathrooms
- 2 Main Level Bedrooms
- Walk-In Closet
- 2 Full Bathrooms
- Dual Vanity Sinks in Primary Bathroom
- <<tubWithShowerToken>>
- Walk-in Shower
Laundry
- Laundry Room
- Dryer
- Washer
Outdoor Features
- Spa
- Brick Porch or Patio
Additional Features
- Urban Location
- Central Heating and Cooling System
Listing and Financial Details
- Security Deposit $6,580
- Rent includes association dues, trash collection, water
- 12-Month Minimum Lease Term
- Available 4/22/25
- Tax Lot 1
- Tax Tract Number 43889
- Assessor Parcel Number 4335020082
Community Details
Overview
- Property has a Home Owners Association
- 102 Units
- 5-Story Property
Amenities
- Valet Parking
- Clubhouse
Recreation
- Fitness Center
- Community Pool
- Community Spa
Security
- 24-Hour Security
Map
About Somerset
Source: California Regional Multiple Listing Service (CRMLS)
MLS Number: SB25112350
APN: 4335-020-082
- 207 N Swall Dr
- 300 N Swall Dr Unit 308
- 300 N Swall Dr Unit 356
- 300 N Swall Dr Unit 106
- 300 N Swall Dr Unit 305
- 300 N Swall Dr Unit 354
- 300 N Swall Dr Unit 452
- 300 N Swall Dr Unit 307
- 300 N Swall Dr Unit 102
- 175 N Swall Dr Unit 101
- 165 N Swall Dr Unit 105
- 165 N Swall Dr Unit 303
- 303 N Swall Dr
- 160 N La Peer Dr Unit 103
- 160 N La Peer Dr Unit 201
- 435 Arnaz Dr Unit 304
- 8800 Burton Way
- 412 Arnaz Dr Unit 104
- 412 Arnaz Dr Unit 12
- 8871 Burton Way Unit 305
- 231 N La Peer Dr
- 151 N Swall Dr Unit 1
- 428 S Robertson Blvd
- 226 N Almont Dr
- 467 Arnaz Dr Unit FL3-ID366
- 467 Arnaz Dr Unit FL2-ID1082
- 467 Arnaz Dr Unit FL2-ID1119
- 238 N Almont Dr Unit 240 1/2
- 467 Arnaz Dr
- 435 Arnaz Dr Unit 303
- 115 N Clark Dr
- 203 N Almont Dr Unit FL1-ID1218
- 460 Arnaz Dr
- 320 N Almont Dr
- 438 Arnaz Dr Unit 106
- 426 Arnaz Dr
- 8811 Burton Way Unit 511
- 8811 Burton Way Unit 215
- 8811 Burton Way Unit 202
- 8811 Burton Way Unit 320
