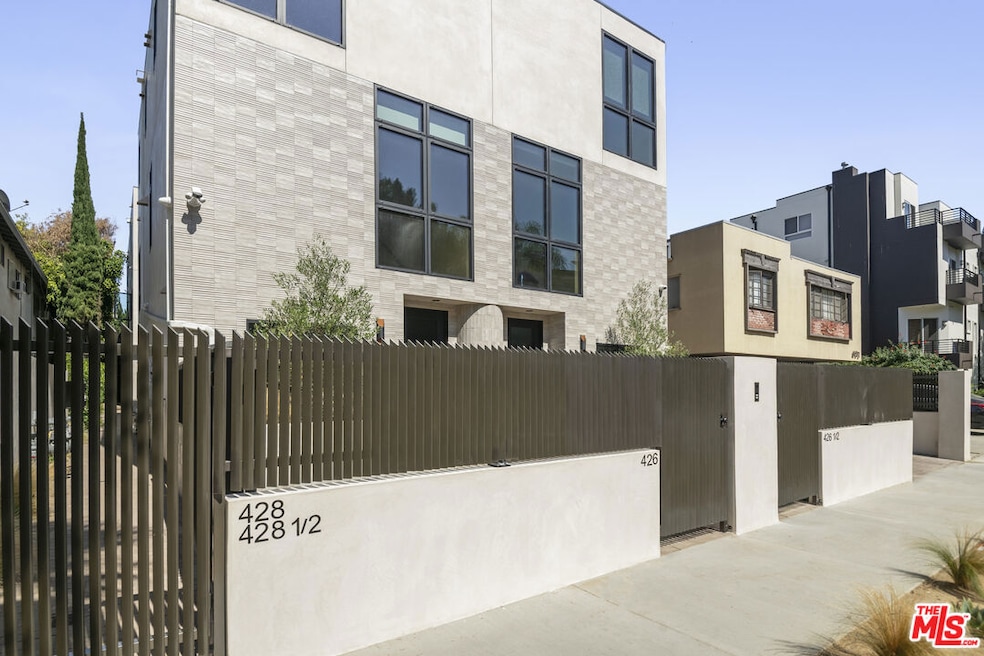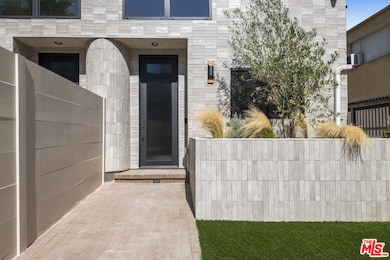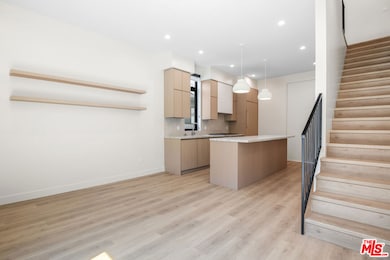426 Arnaz Dr Los Angeles, CA 90048
Beverly Grove NeighborhoodHighlights
- New Construction
- Solar Power System
- Contemporary Architecture
- West Hollywood Elementary School Rated A-
- City Lights View
- Wood Flooring
About This Home
Now leasing, Arnaz Four. Brand new luxury townhomes in the Beverly Hills/ West Hollywood adj. intersection of Burton Way and Robertson. 4 beautiful luxury townhomes, ranging from 1,500-2,000 square feet, featuring 3 bedrooms, 3 bathrooms, private two-car garage with electric charging, private yard space, outdoor roof terrace with views . Organic modern, neutral and earthy tones, high end finishes like Bertazzoni appliances. Energy efficient equipped with solar panels . The larger units feature a bonus room perfect for an office, gym, or additional upstairs den area. In unit washer dryers. Unique design and well thought out for modern day living. 10 foot ceiling heights on the main floors. Floor to ceiling windows in many rooms, large bright , airy , living. DoorBird system allows for controlled access, connected to mobile device- Large kitchens geared towards entertaining, custom cabinetry, stone countertops. Gated and private access to central courtyard/driveway emphasizes privacy. Walkability and convenience to incredible neighborhood amenities, and landmarks like Cedar Sinai, Robertson and Melrose shopping. Less than a mile from the Beverly Hills Golden Triangle and all of West Hollywoods best . Email or Text LA1 for showing
Townhouse Details
Home Type
- Townhome
Est. Annual Taxes
- $40,139
Year Built
- Built in 2025 | New Construction
Lot Details
- 6,507 Sq Ft Lot
- West Facing Home
- Gated Home
Parking
- 2 Car Garage
- Tandem Parking
Home Design
- Contemporary Architecture
- Split Level Home
Interior Spaces
- 1,490 Sq Ft Home
- 3-Story Property
- Double Pane Windows
- Bonus Room
- Wood Flooring
- City Lights Views
- Intercom
Kitchen
- Oven or Range
- <<microwave>>
- Freezer
- Dishwasher
Bedrooms and Bathrooms
- 3 Bedrooms
- 3 Full Bathrooms
- Double Vanity
- <<tubWithShowerToken>>
- Linen Closet In Bathroom
Laundry
- Laundry in unit
- Dryer
- Washer
Eco-Friendly Details
- Solar Power System
Utilities
- Central Heating and Cooling System
- Tankless Water Heater
- Central Water Heater
- Cable TV Available
Listing and Financial Details
- Security Deposit $20,000
- Tenant pays for gas, electricity, water, cable TV
- Negotiable Lease Term
- Assessor Parcel Number 4334-015-003
Community Details
Overview
- 4 Units
Pet Policy
- Call for details about the types of pets allowed
Security
- Card or Code Access
- Carbon Monoxide Detectors
Map
Source: The MLS
MLS Number: 25521653
APN: 4334-015-003
- 412 Arnaz Dr Unit 104
- 412 Arnaz Dr Unit 12
- 411 S Hamel Rd Unit 104
- 411 S Hamel Rd Unit 205
- 411 S Hamel Rd Unit 106
- 411 S Hamel Rd Unit 308
- 411 S Hamel Rd Unit 306
- 411 S Hamel Rd Unit 208
- 435 Arnaz Dr Unit 304
- 432 S Hamel Rd Unit 302
- 8800 Burton Way
- 305 Arnaz Dr Unit 103
- 320 S Willaman Dr Unit 404
- 300 N Swall Dr Unit 308
- 300 N Swall Dr Unit 356
- 300 N Swall Dr Unit 106
- 300 N Swall Dr Unit 305
- 300 N Swall Dr Unit 354
- 300 N Swall Dr Unit 452
- 300 N Swall Dr Unit 307
- 438 Arnaz Dr Unit 106
- 8722 Burton Way Unit 102
- 8722 Burton Way
- 435 Arnaz Dr Unit 303
- 460 Arnaz Dr
- 467 Arnaz Dr Unit FL3-ID366
- 467 Arnaz Dr Unit FL2-ID1082
- 467 Arnaz Dr Unit FL2-ID1119
- 467 Arnaz Dr
- 8715 Burton Way
- 428 S Robertson Blvd
- 470 S Hamel Rd Unit 1
- 8665 Burton Way
- 8665 Burton Way Unit FL4-ID116
- 8811 Burton Way Unit 511
- 8811 Burton Way Unit 215
- 8811 Burton Way Unit 202
- 8811 Burton Way Unit 320
- 8811 Burton Way Unit 209
- 8614 Burton Way Unit 204







