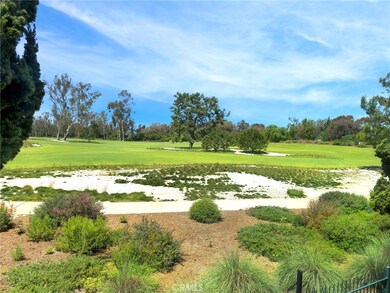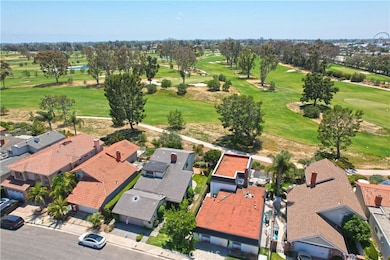
129 The Masters Cir Costa Mesa, CA 92627
Eastside Costa Mesa NeighborhoodHighlights
- Primary Bedroom Suite
- Golf Course View
- Two Story Ceilings
- Costa Mesa High School Rated A-
- Updated Kitchen
- Traditional Architecture
About This Home
As of June 2025With sweeping views of Santa Ana Country Club Golf Course, this renewed 3 bedroom and 3 bathroom home leaves little to be desired. From its chef’s kitchen, including Viking range, commercial hood & double ovens, to the beautifully landscaped yard overlooking the 11th hole, one will be sure to feel a sense of utility & serenity. Improvements made include new paint, new carpet, new light fixtures, double-paned windows, central A/C and much more. The first floor encompasses formal living and dining rooms, kitchen, a family room with gas fireplace, a guest room and full bathroom. The second floor is complete with another guest room, full bathroom, office space with a gas fireplace and a luxurious primary suite. This retreat is comprised of a large picture-window overlooking the golf course, walk-in closet with new custom built-ins, vanity area, dual sinks and a large walk-in shower. The oversized, two-car garage has been upgraded with a epoxy floor and new garage door that complete the space. The location cannot be beat with quick access to the 55, 73, and 405 freeways, close proximity to South Coast Plaza, the beach and John Wayne Airport.
Last Agent to Sell the Property
Compass Brokerage Phone: 949-274-0560 License #01993349 Listed on: 05/19/2025

Home Details
Home Type
- Single Family
Est. Annual Taxes
- $12,379
Year Built
- Built in 1970
Lot Details
- 4,140 Sq Ft Lot
- Cul-De-Sac
- South Facing Home
- Landscaped
- Lawn
- Front Yard
Parking
- 2 Car Attached Garage
- 2 Open Parking Spaces
Home Design
- Traditional Architecture
- Cottage
- Shingle Roof
Interior Spaces
- 2,171 Sq Ft Home
- 2-Story Property
- Built-In Features
- Two Story Ceilings
- Gas Fireplace
- Entrance Foyer
- Family Room
- Living Room
- Dining Room
- Den with Fireplace
- Bonus Room with Fireplace
- Golf Course Views
Kitchen
- Updated Kitchen
- Breakfast Bar
- <<doubleOvenToken>>
- Gas Oven
- Six Burner Stove
- <<builtInRangeToken>>
- Range Hood
- Dishwasher
- Granite Countertops
- Built-In Trash or Recycling Cabinet
- Disposal
Bedrooms and Bathrooms
- 3 Bedrooms | 1 Main Level Bedroom
- Primary Bedroom Suite
- Walk-In Closet
- Remodeled Bathroom
- Bathroom on Main Level
- 3 Full Bathrooms
- Quartz Bathroom Countertops
- Makeup or Vanity Space
- Dual Vanity Sinks in Primary Bathroom
- <<tubWithShowerToken>>
- Walk-in Shower
Laundry
- Laundry Room
- Laundry in Garage
- Dryer
- Washer
Home Security
- Alarm System
- Carbon Monoxide Detectors
- Fire and Smoke Detector
Outdoor Features
- Brick Porch or Patio
- Rain Gutters
Utilities
- Central Heating and Cooling System
- Water Heater
- Satellite Dish
Community Details
- No Home Owners Association
Listing and Financial Details
- Tax Lot 8
- Tax Tract Number 6508
- Assessor Parcel Number 11939142
- Seller Considering Concessions
Ownership History
Purchase Details
Home Financials for this Owner
Home Financials are based on the most recent Mortgage that was taken out on this home.Purchase Details
Purchase Details
Purchase Details
Purchase Details
Home Financials for this Owner
Home Financials are based on the most recent Mortgage that was taken out on this home.Purchase Details
Similar Homes in Costa Mesa, CA
Home Values in the Area
Average Home Value in this Area
Purchase History
| Date | Type | Sale Price | Title Company |
|---|---|---|---|
| Grant Deed | $1,675,000 | Lawyers Title | |
| Gift Deed | -- | -- | |
| Grant Deed | -- | -- | |
| Interfamily Deed Transfer | -- | None Available | |
| Grant Deed | -- | None Available | |
| Interfamily Deed Transfer | -- | None Available | |
| Grant Deed | $445,000 | First Southwestern Title Co | |
| Grant Deed | $380,000 | Orange Coast Title |
Mortgage History
| Date | Status | Loan Amount | Loan Type |
|---|---|---|---|
| Previous Owner | $232,000 | No Value Available | |
| Previous Owner | $240,000 | Unknown |
Property History
| Date | Event | Price | Change | Sq Ft Price |
|---|---|---|---|---|
| 06/05/2025 06/05/25 | Sold | $1,675,000 | -1.4% | $772 / Sq Ft |
| 05/19/2025 05/19/25 | For Sale | $1,699,000 | 0.0% | $783 / Sq Ft |
| 09/22/2023 09/22/23 | Rented | $5,900 | 0.0% | -- |
| 08/16/2023 08/16/23 | Price Changed | $5,900 | -9.2% | $3 / Sq Ft |
| 07/13/2023 07/13/23 | For Rent | $6,500 | -- | -- |
Tax History Compared to Growth
Tax History
| Year | Tax Paid | Tax Assessment Tax Assessment Total Assessment is a certain percentage of the fair market value that is determined by local assessors to be the total taxable value of land and additions on the property. | Land | Improvement |
|---|---|---|---|---|
| 2024 | $12,379 | $1,096,683 | $918,691 | $177,992 |
| 2023 | $12,057 | $1,075,180 | $900,678 | $174,502 |
| 2022 | $6,416 | $539,567 | $363,802 | $175,765 |
| 2021 | $6,278 | $528,988 | $356,669 | $172,319 |
| 2020 | $6,204 | $523,564 | $353,011 | $170,553 |
| 2019 | $6,072 | $513,299 | $346,090 | $167,209 |
| 2018 | $5,951 | $503,235 | $339,304 | $163,931 |
| 2017 | $5,852 | $493,368 | $332,651 | $160,717 |
| 2016 | $5,729 | $483,695 | $326,129 | $157,566 |
| 2015 | $5,674 | $476,430 | $321,230 | $155,200 |
| 2014 | $5,547 | $467,098 | $314,938 | $152,160 |
Agents Affiliated with this Home
-
Jonathon Curci

Seller's Agent in 2025
Jonathon Curci
Compass
(949) 274-0560
1 in this area
10 Total Sales
-
Chris Lee

Buyer's Agent in 2025
Chris Lee
Berkshire Hathaway HomeService
(949) 793-1738
2 in this area
20 Total Sales
-
G
Buyer's Agent in 2023
Gillian Mohseni
RE/MAX
Map
Source: California Regional Multiple Listing Service (CRMLS)
MLS Number: NP25096420
APN: 119-391-42
- 1572 Indus St
- 20267 Estuary Ln
- 1632 Indus St
- 20304 Estuary Ln
- 20462 Santa Ana Ave Unit D
- 228 Del Mar Ave
- 782 Wesleyan
- 1027 Palmetto Way
- 959 Post Rd
- 810 Baker St Unit 210
- 2796 Cibola Ave
- 307 Canoe Pond
- 1016 Valencia St
- 1033 Valencia St
- 2547 Orange Ave Unit D
- 2737 Lorenzo Ave
- 917 Hyde Ct
- 3067 Trinity Dr
- 915 Lombard Ct
- 623 Lakeview Ln Unit 9


