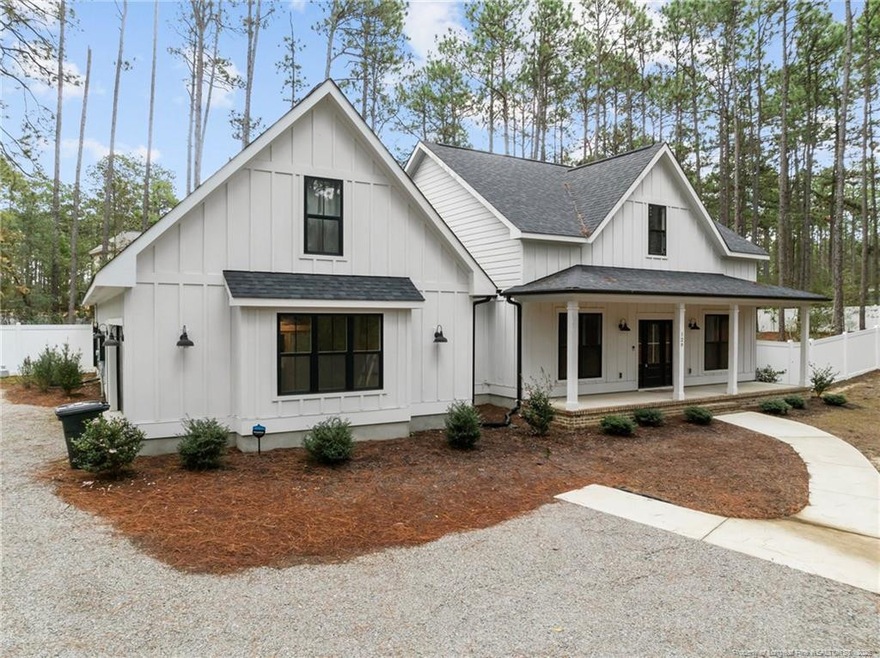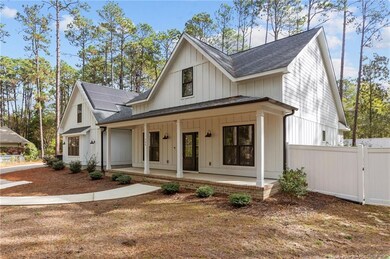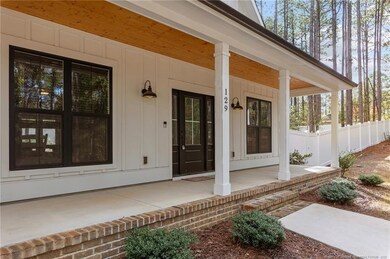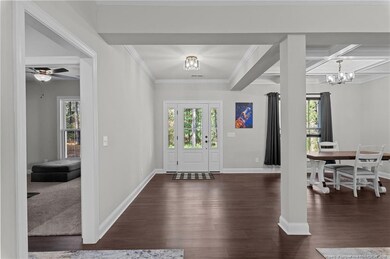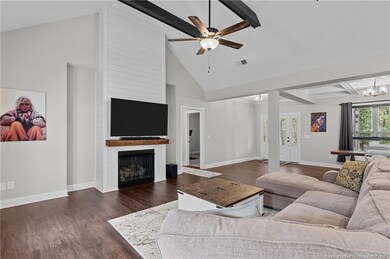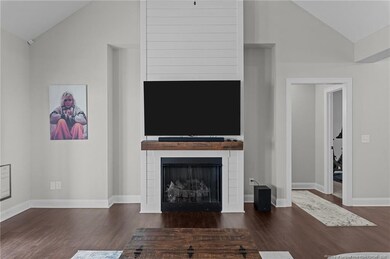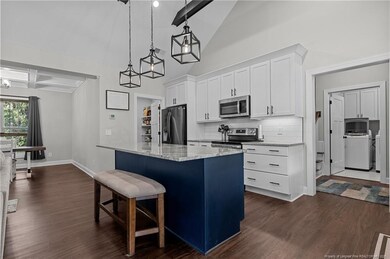
129 Williams Rd Southern Pines, NC 28387
Highlights
- Sauna
- Ranch Style House
- 1 Fireplace
- Pinecrest High School Rated A-
- Cathedral Ceiling
- Granite Countertops
About This Home
As of January 2025Welcome to your custom designed and built farmhouse style home situated on just under an acre in the heart of it all with tons of features that are sure to check every box on your list! Step inside and you are immediately greeted to this open floorplan featuring tons of natural light and straight line views to your large, fenced in yard. The formal dining area features coffered ceilings while your living room and free flowing kitchen area accented with vaulted ceiling and stained beams giving it the personal touch to welcome you home. The kitchen also features an oversized island, granite countertops, and is sure to be a great space to entertain! The spacious primary suite is certainly the perfect space to create your perfect retreat. Two bedrooms complete the downstairs and there is an additional bedroom w/bathroom located upstairs. Let's complete that checklist and cross off solar panels so you don't lose power and the garage being Tesla charger!
Home Details
Home Type
- Single Family
Est. Annual Taxes
- $2,057
Year Built
- Built in 2021
Lot Details
- Level Lot
- Property is zoned R30 - Residential Distric
Parking
- 2 Car Attached Garage
Home Design
- Ranch Style House
- Slab Foundation
Interior Spaces
- 2,390 Sq Ft Home
- Cathedral Ceiling
- 1 Fireplace
- Sauna
- Luxury Vinyl Tile Flooring
Kitchen
- Range
- Microwave
- Dishwasher
- Kitchen Island
- Granite Countertops
Bedrooms and Bathrooms
- 4 Bedrooms
- Walk-In Closet
- 3 Full Bathrooms
- Double Vanity
Laundry
- Laundry on main level
- Washer and Dryer
Outdoor Features
- Covered patio or porch
Utilities
- Heat Pump System
- Well
- Septic Tank
Community Details
- No Home Owners Association
Listing and Financial Details
- Assessor Parcel Number 8572-00-27-0638
Ownership History
Purchase Details
Home Financials for this Owner
Home Financials are based on the most recent Mortgage that was taken out on this home.Purchase Details
Home Financials for this Owner
Home Financials are based on the most recent Mortgage that was taken out on this home.Purchase Details
Home Financials for this Owner
Home Financials are based on the most recent Mortgage that was taken out on this home.Purchase Details
Map
Similar Homes in the area
Home Values in the Area
Average Home Value in this Area
Purchase History
| Date | Type | Sale Price | Title Company |
|---|---|---|---|
| Warranty Deed | $665,000 | None Listed On Document | |
| Warranty Deed | $499,000 | None Available | |
| Warranty Deed | $67,000 | None Available | |
| Warranty Deed | $40,000 | None Available |
Mortgage History
| Date | Status | Loan Amount | Loan Type |
|---|---|---|---|
| Previous Owner | $474,000 | VA | |
| Previous Owner | $349,300 | Construction | |
| Previous Owner | $67,000 | Seller Take Back |
Property History
| Date | Event | Price | Change | Sq Ft Price |
|---|---|---|---|---|
| 01/03/2025 01/03/25 | Sold | $665,000 | -1.5% | $278 / Sq Ft |
| 11/26/2024 11/26/24 | Pending | -- | -- | -- |
| 11/16/2024 11/16/24 | For Sale | $675,000 | -- | $282 / Sq Ft |
Tax History
| Year | Tax Paid | Tax Assessment Tax Assessment Total Assessment is a certain percentage of the fair market value that is determined by local assessors to be the total taxable value of land and additions on the property. | Land | Improvement |
|---|---|---|---|---|
| 2024 | $2,057 | $472,840 | $98,800 | $374,040 |
| 2023 | $2,151 | $472,840 | $98,800 | $374,040 |
| 2022 | $2,118 | $336,160 | $65,000 | $271,160 |
| 2021 | $426 | $65,000 | $65,000 | $0 |
| 2020 | $419 | $65,000 | $65,000 | $0 |
| 2019 | $419 | $65,000 | $65,000 | $0 |
| 2018 | $342 | $57,000 | $57,000 | $0 |
| 2017 | $333 | $57,000 | $57,000 | $0 |
| 2015 | $322 | $57,000 | $57,000 | $0 |
| 2014 | -- | $45,600 | $45,600 | $0 |
| 2013 | -- | $45,600 | $45,600 | $0 |
Source: Doorify MLS
MLS Number: LP735070
APN: 8572-00-27-0638
- 2148 Midland Rd
- 95 Station Ave
- 85 Station Ave
- 15 Station Ave
- 435 Manning Square
- 216 National Dr
- 535 Vintage Ln
- 10 Dungarvan Ln
- 227 National Dr
- 14 Dungarvan Ln
- 176 Starland Ln
- 44 Dungarvan Ln
- 98 Greencastle
- 218 Starland Ln
- 370 Fairway Ct
- 29 Deacon Palmer Place
- 177 National Dr
- 36 Greencastle Dr
- 180 Midland Dr
- 161 Broom Sedge Ln
