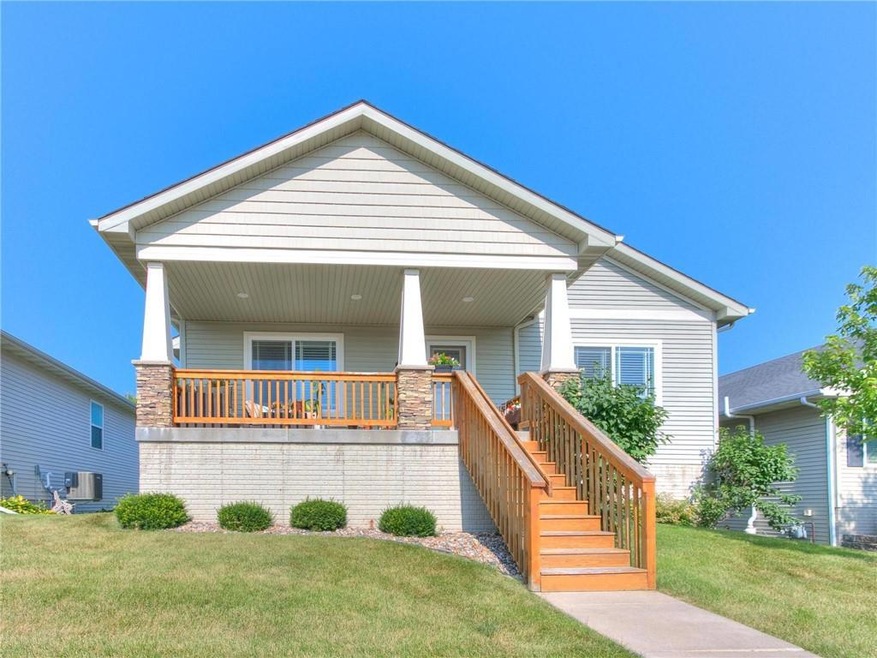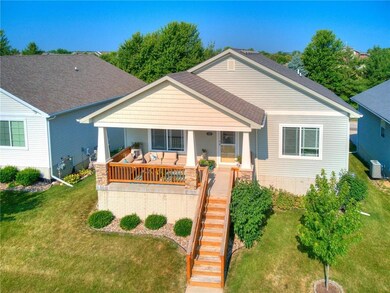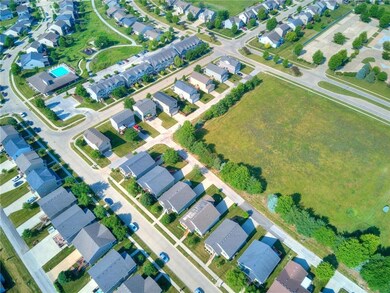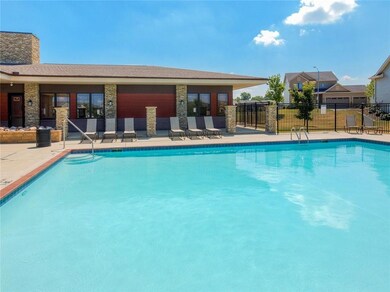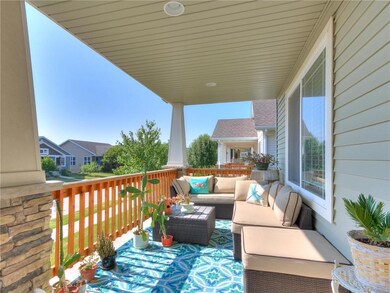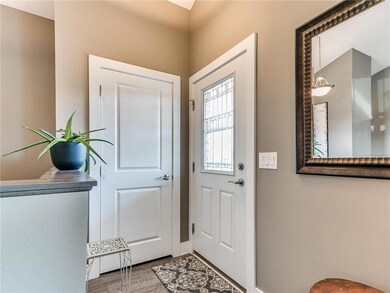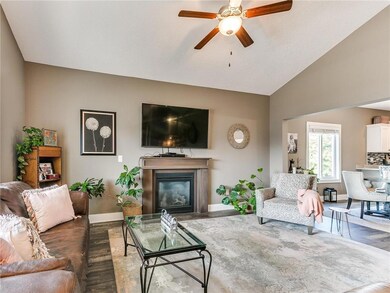
1290 SE Waddell Way Waukee, IA 50263
Estimated Value: $321,000 - $341,291
Highlights
- In Ground Pool
- Deck
- Recreation Facilities
- Waukee Elementary School Rated A
- Ranch Style House
- Community Center
About This Home
As of August 2023Every once in a while, if you're lucky, you may find a gorgeous stand-alone Villa. You won't find one like this, though. I won't bore you with fancy words like- this home boasts, won't last long, move-in ready, or completely updated. You can see from the photos and the details on the listing that this 4 bedroom / 3 Bath home is amazing. I want to share why you should buy this home, and the things you may not see and may not know about the home & area. Glynn Village is an incredible community, we've lived in GV for the last 4 years & we love it! There is still plenty of time to soak up some Sun & meet your new neighbors while enjoying the 2 huge pools. There are several walking (dog-friendly) trails, prairies, playgrounds throughout the neighborhood, a basketball court, and a huge clubhouse for hosting your next big event. You'll have a great view of the Fireworks, as your home is less than a block from Centennial Park, super close to the library, and Waukee schools (NW Feeder). The home has a fantastic design with tons of storage and closets. 3 BRs on the main level, 1 on the lower level, & full bath is perfect for guests or older children. 9' ceilings in the lower level & the large walk-out sliders give it a very open feel. Enjoy the beautiful Waukee sunrises on your covered patio, sunsets on your private, tree-lined deck, or your lower-level patio. Tuck under garage is warmer in Winter and cooler in Summer. Your HOA takes care of the snow & mowing.
Home Details
Home Type
- Single Family
Est. Annual Taxes
- $4,788
Year Built
- Built in 2015
Lot Details
- 7,209 Sq Ft Lot
HOA Fees
- $185 Monthly HOA Fees
Home Design
- Ranch Style House
- Asphalt Shingled Roof
- Stone Siding
- Vinyl Siding
Interior Spaces
- 1,448 Sq Ft Home
- Screen For Fireplace
- Gas Fireplace
- Shades
- Drapes & Rods
- Family Room Downstairs
- Dining Area
- Fire and Smoke Detector
- Laundry on main level
Kitchen
- Eat-In Kitchen
- Stove
- Microwave
- Dishwasher
Flooring
- Carpet
- Laminate
- Tile
Bedrooms and Bathrooms
- 4 Bedrooms | 3 Main Level Bedrooms
Finished Basement
- Walk-Out Basement
- Natural lighting in basement
Parking
- 2 Car Attached Garage
- Driveway
Outdoor Features
- In Ground Pool
- Deck
- Covered patio or porch
Utilities
- Forced Air Heating and Cooling System
- Cable TV Available
Listing and Financial Details
- Assessor Parcel Number 16-05-235-013
Community Details
Overview
- Hubbell Community Mgmt Association, Phone Number (515) 276-2349
Amenities
- Community Center
Recreation
- Recreation Facilities
- Community Playground
- Community Pool
- Snow Removal
Ownership History
Purchase Details
Home Financials for this Owner
Home Financials are based on the most recent Mortgage that was taken out on this home.Purchase Details
Home Financials for this Owner
Home Financials are based on the most recent Mortgage that was taken out on this home.Purchase Details
Similar Homes in Waukee, IA
Home Values in the Area
Average Home Value in this Area
Purchase History
| Date | Buyer | Sale Price | Title Company |
|---|---|---|---|
| Bryant Austin | $341,000 | None Listed On Document | |
| Ross Jason W | -- | None Available | |
| Hubbell Homes Lc | $54,500 | None Available |
Mortgage History
| Date | Status | Borrower | Loan Amount |
|---|---|---|---|
| Open | Bryant Austin | $255,750 | |
| Previous Owner | Ross Jason W | $57,000 | |
| Previous Owner | Ross Jason Wayne | $263,200 | |
| Previous Owner | Ross Jason W | $18,000 | |
| Previous Owner | Ross Jason Wayne | $252,700 | |
| Previous Owner | Ross Jason W | $259,115 |
Property History
| Date | Event | Price | Change | Sq Ft Price |
|---|---|---|---|---|
| 08/22/2023 08/22/23 | Sold | $341,000 | -0.3% | $235 / Sq Ft |
| 07/06/2023 07/06/23 | Pending | -- | -- | -- |
| 06/23/2023 06/23/23 | For Sale | $341,900 | +29.6% | $236 / Sq Ft |
| 02/24/2017 02/24/17 | Sold | $263,896 | -2.3% | $182 / Sq Ft |
| 01/25/2017 01/25/17 | Pending | -- | -- | -- |
| 10/07/2015 10/07/15 | For Sale | $270,000 | -- | $186 / Sq Ft |
Tax History Compared to Growth
Tax History
| Year | Tax Paid | Tax Assessment Tax Assessment Total Assessment is a certain percentage of the fair market value that is determined by local assessors to be the total taxable value of land and additions on the property. | Land | Improvement |
|---|---|---|---|---|
| 2023 | $5,404 | $308,180 | $55,000 | $253,180 |
| 2022 | $4,788 | $278,160 | $55,000 | $223,160 |
| 2021 | $4,788 | $249,140 | $40,000 | $209,140 |
| 2020 | $4,952 | $248,460 | $40,000 | $208,460 |
| 2019 | $5,132 | $248,460 | $40,000 | $208,460 |
| 2018 | $5,132 | $244,900 | $40,000 | $204,900 |
| 2017 | $5,046 | $244,900 | $40,000 | $204,900 |
| 2016 | $2 | $100,000 | $40,000 | $60,000 |
| 2015 | $2 | $90 | $0 | $0 |
| 2014 | $2 | $90 | $0 | $0 |
Agents Affiliated with this Home
-
Layne Gronau
L
Seller's Agent in 2023
Layne Gronau
EXP Realty, LLC
(515) 210-0700
8 in this area
40 Total Sales
-
Misty Darling

Buyer's Agent in 2023
Misty Darling
BH&G Real Estate Innovations
(515) 414-0059
50 in this area
1,907 Total Sales
-
Malinda Garner

Seller's Agent in 2017
Malinda Garner
RE/MAX
(515) 991-5092
8 in this area
64 Total Sales
-
Bryan Schwartz
B
Seller Co-Listing Agent in 2017
Bryan Schwartz
RE/MAX
1 in this area
24 Total Sales
-
Mitch Dunn

Buyer's Agent in 2017
Mitch Dunn
RE/MAX
(515) 371-5002
4 in this area
61 Total Sales
Map
Source: Des Moines Area Association of REALTORS®
MLS Number: 675996
APN: 16-05-235-013
- 120 SE Booth Ave
- 223 SE Booth Ave
- 1998 S Warrior Ln
- 2026 S Warrior Ln
- 2024 S Warrior Ln
- 2022 S Warrior Ln
- 1996 S Warrior Ln
- 1993 S Warrior Ln
- 130 Broderick Dr
- 1585 Snyder St
- 155 SE Kellerman Ln
- 1720 SE Waddell Way
- 325 SE Rosenkranz Dr
- 1456 SE La Grant Pkwy
- 1060 Myles Ct
- 1416 SE Primrose Ln
- 73 Myles Ct
- 1015 Ford Ln
- 235 Emerson Ln
- 1420 Hannah Ln
- 1290 SE Waddell Way
- 1300 SE Waddell Way
- 1310 SE Waddell Way
- 1270 SE Waddel Way
- 1270 SE Waddell Way
- 1260 SE Waddell Way
- 1260 SE Waddel Way
- 1320 SE Waddell Way
- 1285 SE Waddell Way
- 1295 SE Waddell Way
- 1305 SE Waddell Way
- 1330 SE Waddell Way
- 1285 SE Waddel Way
- 1250 SE Waddell Way
- 1275 SE Waddell Way
- 1325 Waddel Way
- 1335 SE Waddell Way
- 1255 SE Waddell Way
- 95 SE Booth Ave
- 1345 SE Waddell Way
