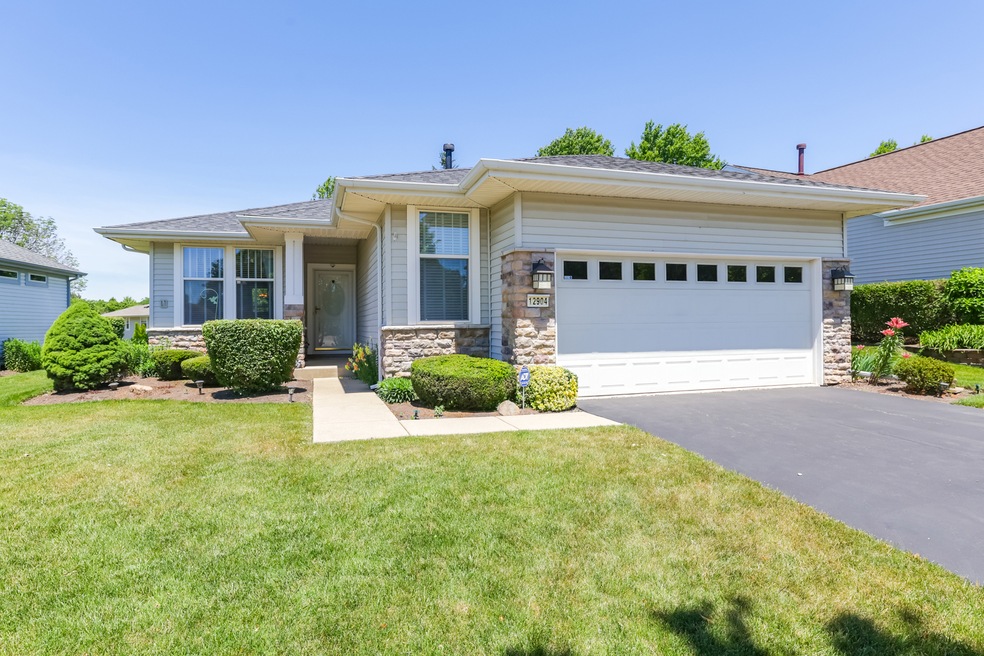
12904 Illinois Dr Huntley, IL 60142
South Huntley-Kane County NeighborhoodEstimated Value: $363,000 - $385,000
Highlights
- Clubhouse
- Ranch Style House
- Community Pool
- Leggee Elementary School Rated A
- Bonus Room
- Tennis Courts
About This Home
As of June 2024Multiple OFFERS Received, Best and Final Offer by 6pm 6/15/24 DELL WEBB NICOLET MODEL ON A GREAT LOT AND WALKING DISTANCE TO THE LODGE ~ 2 BEDROOMS, 2 BATHS, 2 CAR GARAGE, AND A BONUS ROOM ~ NEWER ROOF ~ FURNACE, AIR CONDITIONER, AND WATER HEATER HAVE ALL BEEN REPLACED IN THE LAST TWO YEARS ~ EATING AREA IN KITCHEN, TIMELESS OAK CABINETS WITH TILE BACKSPLASH, DISHWASHER AND REFRIGERATOR ARE NEW ~ ALL APPLIANCES STAY ~ NEW TOILETS IN BOTH BATHROOMS ~ BAY WINDOW IN PRIMARY SUITE OVERLOOKING PARKLIKE VIEWS ~ USE THE BONUS ROOM AS YOUR OFFICE OR YOUR CRAFT ROOM, THE LARGE WINDOW PROVIDES TONS OF LIGHTING ~ EXPERIENCE FIRST HAND WHY DEL WEBB SUN CITY HUNTLEY IS THE MOST SOUGHT AFTER 55 AND BETTER COMMUNITY!
Last Agent to Sell the Property
Huntley Realty License #475131422 Listed on: 06/14/2024
Home Details
Home Type
- Single Family
Est. Annual Taxes
- $3,989
Year Built
- Built in 1999
Lot Details
- 6,098
HOA Fees
- $147 Monthly HOA Fees
Parking
- 2 Car Attached Garage
- Garage Door Opener
- Driveway
- Parking Included in Price
Home Design
- Ranch Style House
- Asphalt Roof
- Vinyl Siding
- Concrete Perimeter Foundation
Interior Spaces
- 1,376 Sq Ft Home
- Combination Dining and Living Room
- Bonus Room
Kitchen
- Breakfast Bar
- Range
- Microwave
- Dishwasher
Bedrooms and Bathrooms
- 2 Bedrooms
- 2 Potential Bedrooms
- 2 Full Bathrooms
Laundry
- Dryer
- Washer
Outdoor Features
- Brick Porch or Patio
Utilities
- Forced Air Heating and Cooling System
- Heating System Uses Natural Gas
Listing and Financial Details
- Senior Tax Exemptions
- Homeowner Tax Exemptions
- Senior Freeze Tax Exemptions
- Other Tax Exemptions
Community Details
Overview
- Association fees include clubhouse, exercise facilities, pool, scavenger
- Eileen Bowe Association, Phone Number (847) 515-7654
- Del Webb Sun City Subdivision, Nicolet Floorplan
- Property managed by FIRST SERVICES RESIDENTIAL
Amenities
- Clubhouse
Recreation
- Tennis Courts
- Community Pool
Ownership History
Purchase Details
Home Financials for this Owner
Home Financials are based on the most recent Mortgage that was taken out on this home.Purchase Details
Purchase Details
Similar Homes in Huntley, IL
Home Values in the Area
Average Home Value in this Area
Purchase History
| Date | Buyer | Sale Price | Title Company |
|---|---|---|---|
| Fred F Riemer Trust | $370,000 | First American Title | |
| Gentile Sam J | -- | None Available | |
| American National Bk&Tr Co Of Chicago | $182,000 | First American Title Ins Co |
Mortgage History
| Date | Status | Borrower | Loan Amount |
|---|---|---|---|
| Previous Owner | Gentile Sam J | $100,000 |
Property History
| Date | Event | Price | Change | Sq Ft Price |
|---|---|---|---|---|
| 06/28/2024 06/28/24 | Sold | $370,000 | +7.6% | $269 / Sq Ft |
| 06/15/2024 06/15/24 | Pending | -- | -- | -- |
| 06/14/2024 06/14/24 | For Sale | $343,900 | -- | $250 / Sq Ft |
Tax History Compared to Growth
Tax History
| Year | Tax Paid | Tax Assessment Tax Assessment Total Assessment is a certain percentage of the fair market value that is determined by local assessors to be the total taxable value of land and additions on the property. | Land | Improvement |
|---|---|---|---|---|
| 2023 | $3,989 | $83,334 | $22,094 | $61,240 |
| 2022 | $5,095 | $76,834 | $20,371 | $56,463 |
| 2021 | $4,753 | $72,267 | $19,160 | $53,107 |
| 2020 | $4,827 | $70,422 | $18,671 | $51,751 |
| 2019 | $4,539 | $67,590 | $17,920 | $49,670 |
| 2018 | $3,948 | $58,922 | $16,818 | $42,104 |
| 2017 | $3,639 | $56,111 | $16,016 | $40,095 |
| 2016 | $3,329 | $53,419 | $15,248 | $38,171 |
| 2015 | -- | $50,452 | $14,401 | $36,051 |
| 2014 | -- | $43,773 | $14,401 | $29,372 |
| 2013 | -- | $44,575 | $14,665 | $29,910 |
Agents Affiliated with this Home
-
Joseph Render

Seller's Agent in 2024
Joseph Render
Huntley Realty
(847) 890-8881
33 in this area
234 Total Sales
-
Vilma Alvarez

Seller Co-Listing Agent in 2024
Vilma Alvarez
Huntley Realty
(847) 858-8411
31 in this area
218 Total Sales
-
Angela Sarantopoulos

Buyer's Agent in 2024
Angela Sarantopoulos
Advantage Realty Group
(708) 363-4237
1 in this area
74 Total Sales
Map
Source: Midwest Real Estate Data (MRED)
MLS Number: 12081707
APN: 02-08-102-050
- 13004 Illinois Dr
- 13013 Pennsylvania Ave
- 13439 Michigan Ave Unit 1
- 13159 Shirley Ln
- 12740 Rock Creek Cir
- 13160 Cold Springs Dr
- 12984 Stone Creek Ct
- 0 Farm Hill Dr
- 13391 Crestview Dr
- 12433 Foxtail Ln
- 12617 Mulberry Ct
- 12287 White Tail Ln
- 12669 Cold Springs Dr
- 13023 Dearborn Trail
- 13611 Hemlock Rd
- 13370 Red Alder Ave
- 13399 Glenwood Dr
- 13663 Whittingham Ln
- 12755 Horseshoe Trail
- 13315 Red Alder Ave
- 12914 Illinois Dr
- 12894 Illinois Dr
- 12934 Illinois Dr
- 12970 Wisconsin Cir
- 13221 Indiana Ct
- 12973 Wisconsin Cir
- 13222 Indiana Ct
- 12944 Illinois Dr
- 13241 Indiana Ct
- 12975 Wisconsin Cir
- 12968 Wisconsin Cir
- 13258 Iowa Ct
- 12954 Illinois Dr
- 13232 Indiana Ct
- 13268 Iowa Ct
- 13251 Indiana Ct
- 12964 Illinois Dr
- 12966 Wisconsin Cir
- 12987 Wisconsin Cir
- 13278 Iowa Ct
