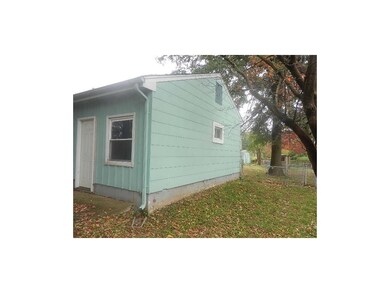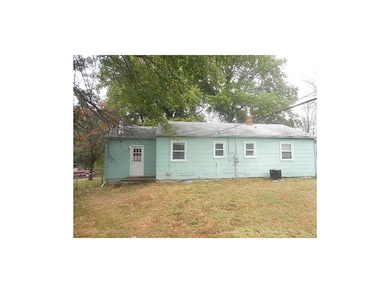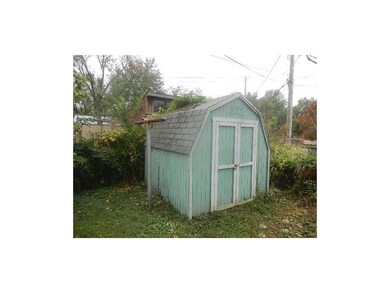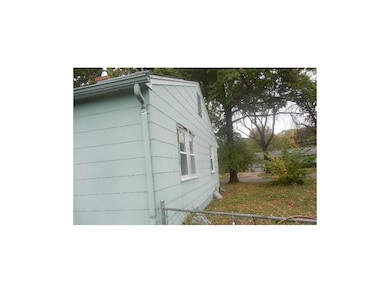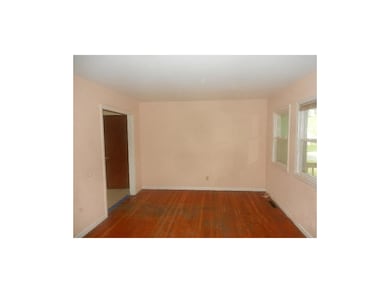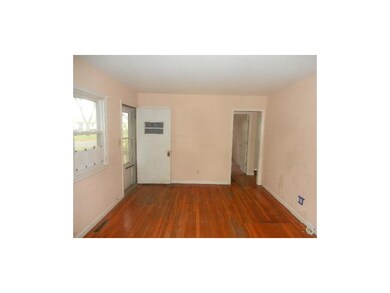
12905 E 33rd St S Independence, MO 64055
Three Trails NeighborhoodHighlights
- Vaulted Ceiling
- Corner Lot
- Skylights
- Ranch Style House
- Granite Countertops
- Fireplace
About This Home
As of February 2016Don't miss this 3 bedroom, 1 bath Ranch style home on over 1100 Sq Ft! You will love the hardwoods! Nice back yard, with storage shed! Classic wood burning stove featured in family room. Single level living you'll love!
Last Agent to Sell the Property
Barbara Hicks
Greater Kansas City Realty License #BR00050056 Listed on: 10/30/2015
Home Details
Home Type
- Single Family
Est. Annual Taxes
- $956
Year Built
- Built in 1955
Lot Details
- Lot Dimensions are 110x145x147
- Aluminum or Metal Fence
- Corner Lot
- Level Lot
- Many Trees
Home Design
- Ranch Style House
- Traditional Architecture
- Composition Roof
- Board and Batten Siding
Interior Spaces
- 1,104 Sq Ft Home
- Wet Bar: Carpet, Linoleum
- Built-In Features: Carpet, Linoleum
- Vaulted Ceiling
- Ceiling Fan: Carpet, Linoleum
- Skylights
- Fireplace
- Shades
- Plantation Shutters
- Drapes & Rods
- Combination Kitchen and Dining Room
Kitchen
- Eat-In Kitchen
- Granite Countertops
- Laminate Countertops
Flooring
- Wall to Wall Carpet
- Linoleum
- Laminate
- Stone
- Ceramic Tile
- Luxury Vinyl Plank Tile
- Luxury Vinyl Tile
Bedrooms and Bathrooms
- 3 Bedrooms
- Cedar Closet: Carpet, Linoleum
- Walk-In Closet: Carpet, Linoleum
- 1 Full Bathroom
- Double Vanity
- Carpet
Basement
- Basement Fills Entire Space Under The House
- Walk-Up Access
- Laundry in Basement
Outdoor Features
- Enclosed Patio or Porch
Schools
- Luff Elementary School
- Truman High School
Utilities
- Window Unit Cooling System
- Heating System Uses Natural Gas
Community Details
- Santa Fe Acres Subdivision
Listing and Financial Details
- Exclusions: All
- Assessor Parcel Number 26-940-10-01-00-0-00-000
Ownership History
Purchase Details
Home Financials for this Owner
Home Financials are based on the most recent Mortgage that was taken out on this home.Purchase Details
Home Financials for this Owner
Home Financials are based on the most recent Mortgage that was taken out on this home.Purchase Details
Purchase Details
Home Financials for this Owner
Home Financials are based on the most recent Mortgage that was taken out on this home.Similar Homes in Independence, MO
Home Values in the Area
Average Home Value in this Area
Purchase History
| Date | Type | Sale Price | Title Company |
|---|---|---|---|
| Warranty Deed | -- | None Available | |
| Special Warranty Deed | -- | None Available | |
| Trustee Deed | $47,880 | None Available | |
| Warranty Deed | -- | -- |
Mortgage History
| Date | Status | Loan Amount | Loan Type |
|---|---|---|---|
| Open | $63,200 | New Conventional | |
| Closed | $63,200 | New Conventional | |
| Previous Owner | $43,181 | Unknown | |
| Previous Owner | $51,800 | Construction | |
| Previous Owner | $69,018 | FHA | |
| Previous Owner | $61,600 | Unknown | |
| Previous Owner | $47,699 | FHA |
Property History
| Date | Event | Price | Change | Sq Ft Price |
|---|---|---|---|---|
| 09/06/2025 09/06/25 | Price Changed | $195,000 | -2.5% | $155 / Sq Ft |
| 08/10/2025 08/10/25 | Price Changed | $200,000 | -4.8% | $159 / Sq Ft |
| 08/01/2025 08/01/25 | For Sale | $210,000 | 0.0% | $167 / Sq Ft |
| 07/26/2025 07/26/25 | Price Changed | $210,000 | +257.1% | $167 / Sq Ft |
| 02/11/2016 02/11/16 | Sold | -- | -- | -- |
| 12/28/2015 12/28/15 | Pending | -- | -- | -- |
| 10/30/2015 10/30/15 | For Sale | $58,800 | -- | $53 / Sq Ft |
Tax History Compared to Growth
Tax History
| Year | Tax Paid | Tax Assessment Tax Assessment Total Assessment is a certain percentage of the fair market value that is determined by local assessors to be the total taxable value of land and additions on the property. | Land | Improvement |
|---|---|---|---|---|
| 2024 | $1,821 | $26,287 | $2,561 | $23,726 |
| 2023 | $1,780 | $26,287 | $3,088 | $23,199 |
| 2022 | $1,025 | $13,870 | $2,204 | $11,666 |
| 2021 | $1,024 | $13,870 | $2,204 | $11,666 |
| 2020 | $1,052 | $13,844 | $2,204 | $11,640 |
| 2019 | $1,035 | $13,844 | $2,204 | $11,640 |
| 2018 | $1,031 | $13,160 | $2,667 | $10,493 |
| 2017 | $1,031 | $13,160 | $2,667 | $10,493 |
| 2016 | $1,005 | $12,701 | $2,936 | $9,765 |
| 2014 | $954 | $12,331 | $2,850 | $9,481 |
Agents Affiliated with this Home
-
Virginia Franzese

Seller's Agent in 2025
Virginia Franzese
EXP Realty LLC
(816) 778-9434
173 Total Sales
-
Jana Jeffery

Seller Co-Listing Agent in 2025
Jana Jeffery
EXP Realty LLC
(913) 451-6767
1 in this area
91 Total Sales
-
B
Seller's Agent in 2016
Barbara Hicks
Greater Kansas City Realty
-
Trice Massey

Seller Co-Listing Agent in 2016
Trice Massey
Greater Kansas City Realty
(913) 980-1399
128 Total Sales
-
Non MLS
N
Buyer's Agent in 2016
Non MLS
Non-MLS Office
(913) 661-1600
3 in this area
7,776 Total Sales
Map
Source: Heartland MLS
MLS Number: 1964582
APN: 26-940-10-01-00-0-00-000
- 12809 E Bowen St
- 12603 E Erickson Rd
- 12601 E Erickson Rd
- 3507 S Spring St
- 3601 S Delaware Ave
- 3525 S Cottage Ave
- 13601 E 35th St S
- 12817 E 36th Terrace S
- 521 S Leslie Dr
- 4510 S Crysler Ave
- 1931 S Leslie Dr
- 1925 S Leslie Dr
- 13849 E 35th St S
- 17211 E 32nd St S
- 12108 Markham Rd
- 12800 E 38th St S
- 3517 Shady Bend Dr
- 3705 S Marion Ct
- 3525 S Woodland Ct
- 3601 S Noland Rd

