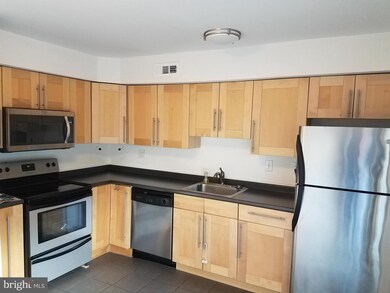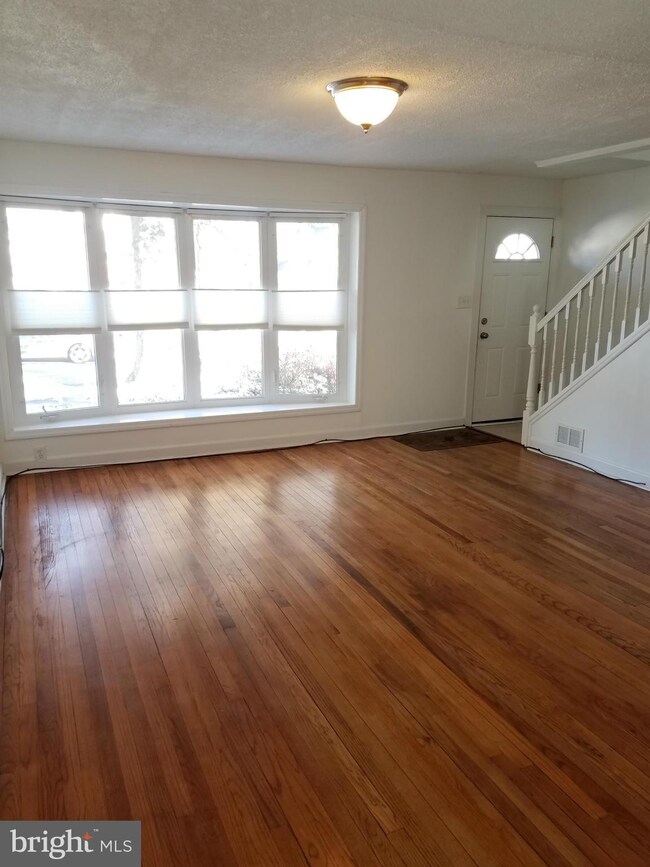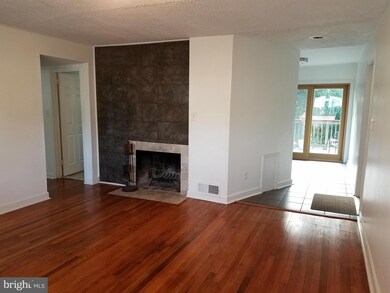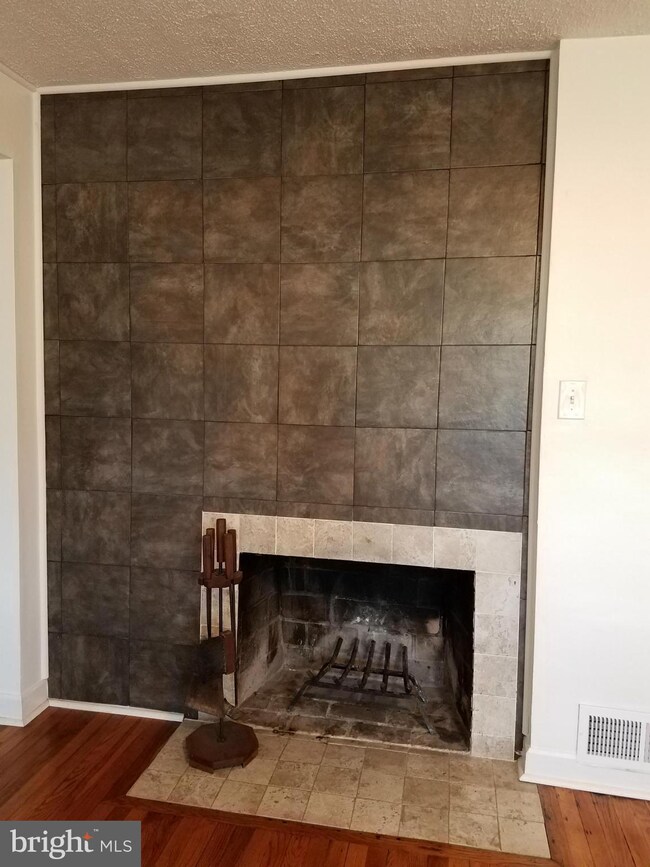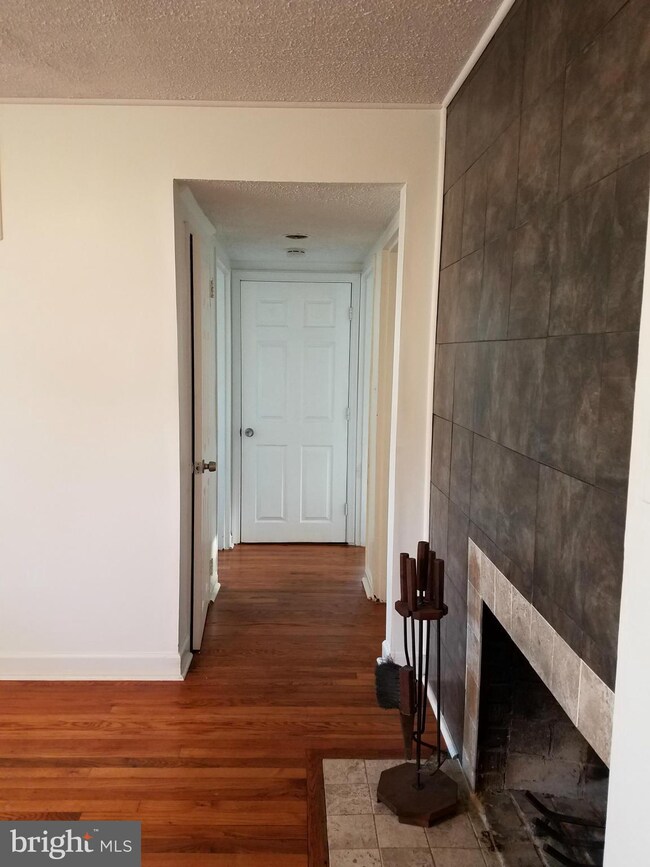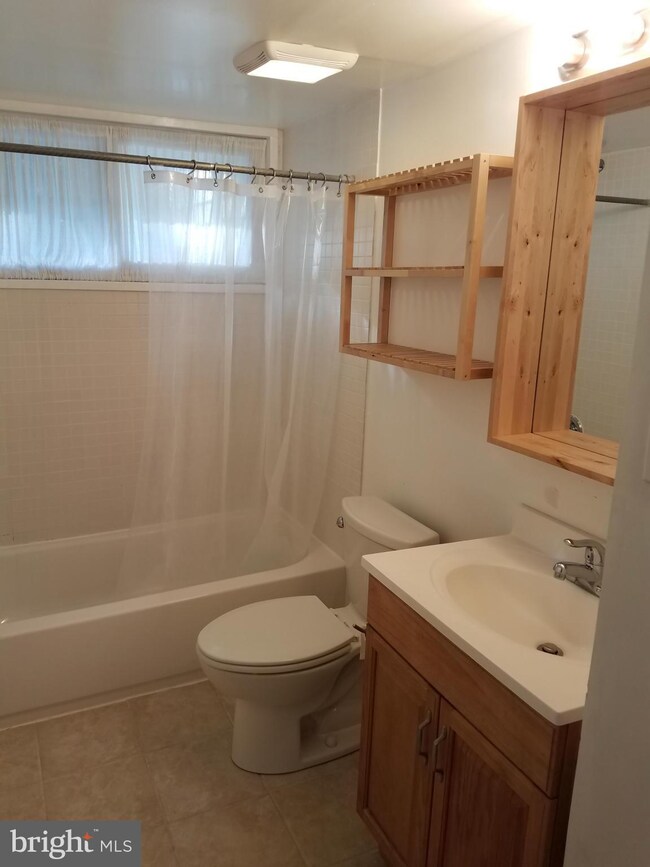
12908 Estelle Rd Silver Spring, MD 20906
Highlights
- Cape Cod Architecture
- Deck
- 1 Fireplace
- Wheaton High School Rated A
- Wood Flooring
- No HOA
About This Home
As of March 2024This home sparkles!! Renovated & updated to incl: furnace & a/c, windows, doors, etc. Newer eat-in kitchen w/updated appliances & ceramic tile flooring. Newer baths. Nice deck off kitchen for entertaining. Hardwoods on main level, new carpet in bedrooms/upper level. Sep laundry w/storage. Driveway/off street parking. Fenced backyard. Near Metro.
Home Details
Home Type
- Single Family
Est. Annual Taxes
- $5,204
Year Built
- Built in 1950
Lot Details
- 6,282 Sq Ft Lot
- Back Yard Fenced
- Property is in very good condition
- Property is zoned R60
Parking
- Off-Street Parking
Home Design
- Cape Cod Architecture
- Brick Exterior Construction
Interior Spaces
- Property has 2 Levels
- 1 Fireplace
- Window Treatments
- Living Room
- Wood Flooring
- Crawl Space
Kitchen
- Eat-In Kitchen
- Stove
- Microwave
- Dishwasher
- Disposal
Bedrooms and Bathrooms
- 4 Bedrooms | 2 Main Level Bedrooms
- 2 Full Bathrooms
Laundry
- Laundry Room
- Dryer
- Washer
Outdoor Features
- Deck
Schools
- Weller Road Elementary School
- A. Mario Loiederman Middle School
- Wheaton High School
Utilities
- 90% Forced Air Heating and Cooling System
- Natural Gas Water Heater
Community Details
- No Home Owners Association
- Glenmont Hills Subdivision
Listing and Financial Details
- Tax Lot 6
- Assessor Parcel Number 161301191315
Ownership History
Purchase Details
Home Financials for this Owner
Home Financials are based on the most recent Mortgage that was taken out on this home.Purchase Details
Home Financials for this Owner
Home Financials are based on the most recent Mortgage that was taken out on this home.Purchase Details
Home Financials for this Owner
Home Financials are based on the most recent Mortgage that was taken out on this home.Purchase Details
Purchase Details
Purchase Details
Purchase Details
Purchase Details
Home Financials for this Owner
Home Financials are based on the most recent Mortgage that was taken out on this home.Purchase Details
Home Financials for this Owner
Home Financials are based on the most recent Mortgage that was taken out on this home.Purchase Details
Purchase Details
Similar Homes in Silver Spring, MD
Home Values in the Area
Average Home Value in this Area
Purchase History
| Date | Type | Sale Price | Title Company |
|---|---|---|---|
| Deed | $500,000 | Premium Title | |
| Deed | $375,000 | Sage Title Group Llc | |
| Deed | $338,000 | None Available | |
| Deed | $224,000 | -- | |
| Deed | $224,000 | -- | |
| Deed | $296,000 | -- | |
| Deed | $296,000 | -- | |
| Deed | $395,000 | -- | |
| Deed | $395,000 | -- | |
| Deed | $220,000 | -- | |
| Deed | $130,000 | -- |
Mortgage History
| Date | Status | Loan Amount | Loan Type |
|---|---|---|---|
| Open | $250,000 | New Conventional | |
| Closed | $250,000 | New Conventional | |
| Previous Owner | $382,201 | VA | |
| Previous Owner | $374,418 | VA | |
| Previous Owner | $350,279 | VA | |
| Previous Owner | $345,267 | VA | |
| Previous Owner | $79,000 | Purchase Money Mortgage | |
| Previous Owner | $316,000 | Purchase Money Mortgage | |
| Previous Owner | $316,000 | Purchase Money Mortgage |
Property History
| Date | Event | Price | Change | Sq Ft Price |
|---|---|---|---|---|
| 03/14/2024 03/14/24 | Sold | $500,000 | +13.7% | $400 / Sq Ft |
| 02/21/2024 02/21/24 | Pending | -- | -- | -- |
| 02/16/2024 02/16/24 | For Sale | $439,900 | +25.7% | $352 / Sq Ft |
| 01/31/2020 01/31/20 | Sold | $350,000 | 0.0% | $291 / Sq Ft |
| 12/26/2019 12/26/19 | Pending | -- | -- | -- |
| 12/24/2019 12/24/19 | Off Market | $350,000 | -- | -- |
| 12/05/2019 12/05/19 | For Sale | $374,500 | +10.8% | $311 / Sq Ft |
| 02/24/2017 02/24/17 | Sold | $338,000 | -0.3% | $281 / Sq Ft |
| 01/25/2017 01/25/17 | Pending | -- | -- | -- |
| 01/05/2017 01/05/17 | For Sale | $339,000 | 0.0% | $282 / Sq Ft |
| 09/24/2013 09/24/13 | Rented | $1,900 | 0.0% | -- |
| 09/22/2013 09/22/13 | Under Contract | -- | -- | -- |
| 08/31/2013 08/31/13 | For Rent | $1,900 | -- | -- |
Tax History Compared to Growth
Tax History
| Year | Tax Paid | Tax Assessment Tax Assessment Total Assessment is a certain percentage of the fair market value that is determined by local assessors to be the total taxable value of land and additions on the property. | Land | Improvement |
|---|---|---|---|---|
| 2024 | $5,204 | $388,567 | $0 | $0 |
| 2023 | $2,702 | $347,933 | $0 | $0 |
| 2022 | $3,352 | $307,300 | $172,400 | $134,900 |
| 2021 | $2,991 | $295,467 | $0 | $0 |
| 2020 | $2,991 | $283,633 | $0 | $0 |
| 2019 | $3,518 | $271,800 | $157,400 | $114,400 |
| 2018 | $3,436 | $266,733 | $0 | $0 |
| 2017 | $3,421 | $261,667 | $0 | $0 |
| 2016 | $3,021 | $256,600 | $0 | $0 |
| 2015 | $3,021 | $251,300 | $0 | $0 |
| 2014 | $3,021 | $246,000 | $0 | $0 |
Agents Affiliated with this Home
-
Amie Wiseley

Seller's Agent in 2024
Amie Wiseley
Real Broker, LLC - Gaithersburg
(202) 997-1586
3 in this area
71 Total Sales
-
Chris Powell
C
Buyer's Agent in 2024
Chris Powell
United Real Estate HomeSource
(202) 677-2233
1 in this area
14 Total Sales
-
Mynor Herrera

Seller's Agent in 2020
Mynor Herrera
Keller Williams Capital Properties
(301) 437-1622
253 Total Sales
-
Colleen Winters

Seller's Agent in 2017
Colleen Winters
RE/MAX
(240) 401-5195
1 in this area
31 Total Sales
Map
Source: Bright MLS
MLS Number: 1002479429
APN: 13-01191315
- 12913 Estelle Rd
- 12703 Bluhill Rd
- 13007 Estelle Rd
- 12929 Valleywood Dr
- 12812 Crisfield Rd
- 2816 Denley Place
- 13111 Valleywood Dr
- 2615 Weller Rd
- 2802 Urbana Dr
- 12509 Holdridge Rd
- 13000 Daley St
- 3109 Regina Dr
- 2519 Auden Dr
- 3321 Clay St
- 3803 Kayson St
- 13012 Daley St
- 3312 Clay St
- 3608 Everton St
- 2920 Weisman Rd
- 3914 Havard St

