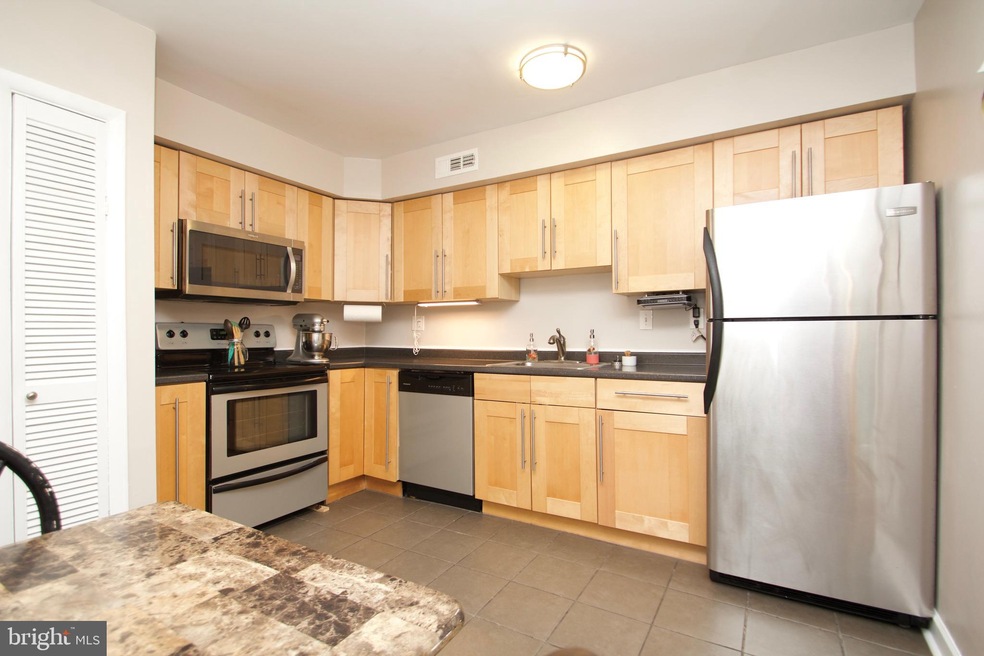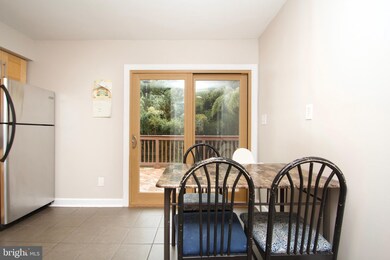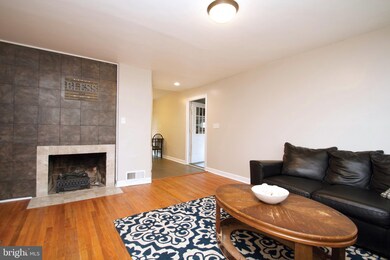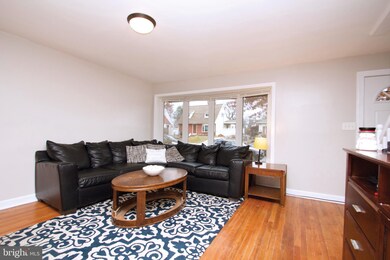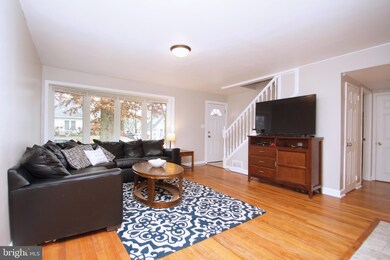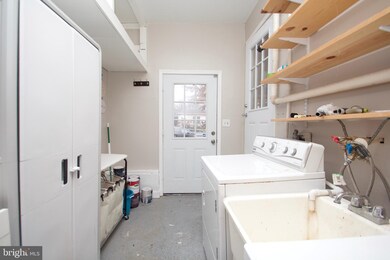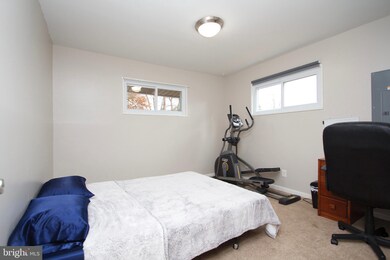
12908 Estelle Rd Silver Spring, MD 20906
Highlights
- Cape Cod Architecture
- Deck
- Wood Flooring
- Wheaton High School Rated A
- Traditional Floor Plan
- Main Floor Bedroom
About This Home
As of March 2024This well-maintained home boasts 1200+SF across 2 finished levels including a spacious eat-in kitchen with stainless steel appliances and ceramic tile floors ; sun filled living room with bay window & wood-burning fireplace; gleaming hardwood floors; freshly painted interior and exterior; sliding glass doors that lead to an expansive walk-out deck ideal for hosting guests; laundry/storage room; 4 generously sized bedrooms lined with new carpeting; 2 on the main and upper levels with updated full baths across both levels. This home comes complete with updated windows and roof; leased solar panels; fenced-in backyard; paved driveway and street parking. Conveniently located between major commuter routes Georgia Ave and Connecticut Ave and within 0.3 miles of a Metro and RideOn bus stop; less than 1 mile from Glenmont Metro Station for access to the RED line.
Last Agent to Sell the Property
Keller Williams Capital Properties Listed on: 12/05/2019

Home Details
Home Type
- Single Family
Est. Annual Taxes
- $3,517
Year Built
- Built in 1950
Lot Details
- 6,282 Sq Ft Lot
- Property is in very good condition
- Property is zoned R60
Home Design
- Cape Cod Architecture
- Brick Exterior Construction
Interior Spaces
- 1,203 Sq Ft Home
- Property has 2 Levels
- Traditional Floor Plan
- Recessed Lighting
- 1 Fireplace
- Bay Window
- Sliding Doors
- Combination Kitchen and Dining Room
- Laundry on main level
Kitchen
- Eat-In Kitchen
- Dishwasher
- Disposal
Flooring
- Wood
- Carpet
Bedrooms and Bathrooms
Parking
- Driveway
- Paved Parking
Outdoor Features
- Deck
Schools
- Weller Road Elementary School
- A. Mario Loiederman Middle School
- Wheaton High School
Utilities
- Forced Air Heating and Cooling System
- Natural Gas Water Heater
Community Details
- No Home Owners Association
- Glenmont Hills Subdivision
Listing and Financial Details
- Tax Lot 6
- Assessor Parcel Number 161301191315
Ownership History
Purchase Details
Home Financials for this Owner
Home Financials are based on the most recent Mortgage that was taken out on this home.Purchase Details
Home Financials for this Owner
Home Financials are based on the most recent Mortgage that was taken out on this home.Purchase Details
Home Financials for this Owner
Home Financials are based on the most recent Mortgage that was taken out on this home.Purchase Details
Purchase Details
Purchase Details
Purchase Details
Purchase Details
Home Financials for this Owner
Home Financials are based on the most recent Mortgage that was taken out on this home.Purchase Details
Home Financials for this Owner
Home Financials are based on the most recent Mortgage that was taken out on this home.Purchase Details
Purchase Details
Similar Homes in Silver Spring, MD
Home Values in the Area
Average Home Value in this Area
Purchase History
| Date | Type | Sale Price | Title Company |
|---|---|---|---|
| Deed | $500,000 | Premium Title | |
| Deed | $375,000 | Sage Title Group Llc | |
| Deed | $338,000 | None Available | |
| Deed | $224,000 | -- | |
| Deed | $224,000 | -- | |
| Deed | $296,000 | -- | |
| Deed | $296,000 | -- | |
| Deed | $395,000 | -- | |
| Deed | $395,000 | -- | |
| Deed | $220,000 | -- | |
| Deed | $130,000 | -- |
Mortgage History
| Date | Status | Loan Amount | Loan Type |
|---|---|---|---|
| Open | $250,000 | New Conventional | |
| Closed | $250,000 | New Conventional | |
| Previous Owner | $382,201 | VA | |
| Previous Owner | $374,418 | VA | |
| Previous Owner | $350,279 | VA | |
| Previous Owner | $345,267 | VA | |
| Previous Owner | $79,000 | Purchase Money Mortgage | |
| Previous Owner | $316,000 | Purchase Money Mortgage | |
| Previous Owner | $316,000 | Purchase Money Mortgage |
Property History
| Date | Event | Price | Change | Sq Ft Price |
|---|---|---|---|---|
| 03/14/2024 03/14/24 | Sold | $500,000 | +13.7% | $400 / Sq Ft |
| 02/21/2024 02/21/24 | Pending | -- | -- | -- |
| 02/16/2024 02/16/24 | For Sale | $439,900 | +25.7% | $352 / Sq Ft |
| 01/31/2020 01/31/20 | Sold | $350,000 | 0.0% | $291 / Sq Ft |
| 12/26/2019 12/26/19 | Pending | -- | -- | -- |
| 12/24/2019 12/24/19 | Off Market | $350,000 | -- | -- |
| 12/05/2019 12/05/19 | For Sale | $374,500 | +10.8% | $311 / Sq Ft |
| 02/24/2017 02/24/17 | Sold | $338,000 | -0.3% | $281 / Sq Ft |
| 01/25/2017 01/25/17 | Pending | -- | -- | -- |
| 01/05/2017 01/05/17 | For Sale | $339,000 | 0.0% | $282 / Sq Ft |
| 09/24/2013 09/24/13 | Rented | $1,900 | 0.0% | -- |
| 09/22/2013 09/22/13 | Under Contract | -- | -- | -- |
| 08/31/2013 08/31/13 | For Rent | $1,900 | -- | -- |
Tax History Compared to Growth
Tax History
| Year | Tax Paid | Tax Assessment Tax Assessment Total Assessment is a certain percentage of the fair market value that is determined by local assessors to be the total taxable value of land and additions on the property. | Land | Improvement |
|---|---|---|---|---|
| 2024 | $5,204 | $388,567 | $0 | $0 |
| 2023 | $2,702 | $347,933 | $0 | $0 |
| 2022 | $3,352 | $307,300 | $172,400 | $134,900 |
| 2021 | $2,991 | $295,467 | $0 | $0 |
| 2020 | $2,991 | $283,633 | $0 | $0 |
| 2019 | $3,518 | $271,800 | $157,400 | $114,400 |
| 2018 | $3,436 | $266,733 | $0 | $0 |
| 2017 | $3,421 | $261,667 | $0 | $0 |
| 2016 | $3,021 | $256,600 | $0 | $0 |
| 2015 | $3,021 | $251,300 | $0 | $0 |
| 2014 | $3,021 | $246,000 | $0 | $0 |
Agents Affiliated with this Home
-
Amie Wiseley

Seller's Agent in 2024
Amie Wiseley
Real Broker, LLC - Gaithersburg
(202) 997-1586
3 in this area
71 Total Sales
-
Chris Powell
C
Buyer's Agent in 2024
Chris Powell
United Real Estate HomeSource
(202) 677-2233
1 in this area
14 Total Sales
-
Mynor Herrera

Seller's Agent in 2020
Mynor Herrera
Keller Williams Capital Properties
(301) 437-1622
253 Total Sales
-
Colleen Winters

Seller's Agent in 2017
Colleen Winters
RE/MAX
(240) 401-5195
1 in this area
31 Total Sales
Map
Source: Bright MLS
MLS Number: MDMC688424
APN: 13-01191315
- 12913 Estelle Rd
- 12703 Bluhill Rd
- 13007 Estelle Rd
- 12929 Valleywood Dr
- 12812 Crisfield Rd
- 2816 Denley Place
- 13111 Valleywood Dr
- 2615 Weller Rd
- 2802 Urbana Dr
- 12509 Holdridge Rd
- 13000 Daley St
- 3109 Regina Dr
- 2519 Auden Dr
- 3321 Clay St
- 3803 Kayson St
- 13012 Daley St
- 3312 Clay St
- 3608 Everton St
- 2920 Weisman Rd
- 3914 Havard St
