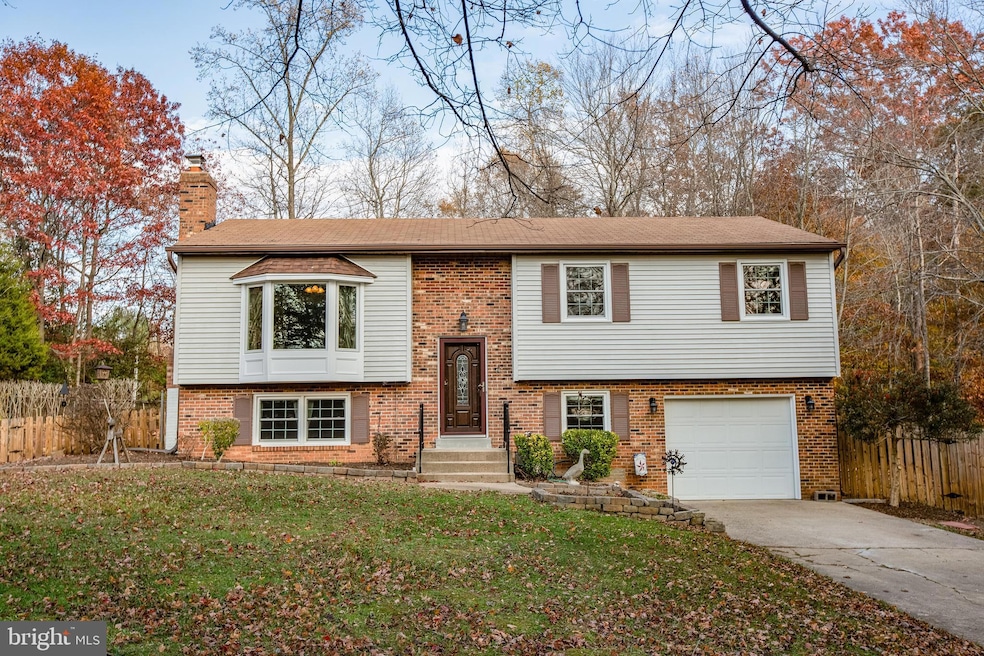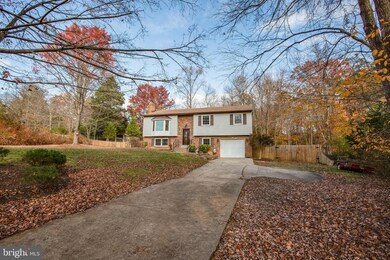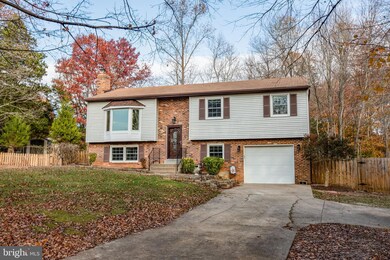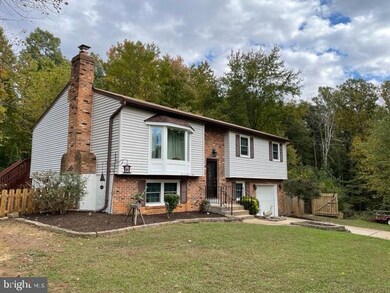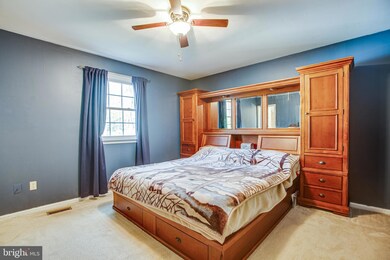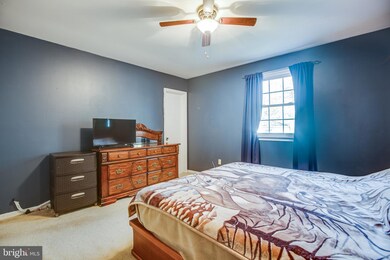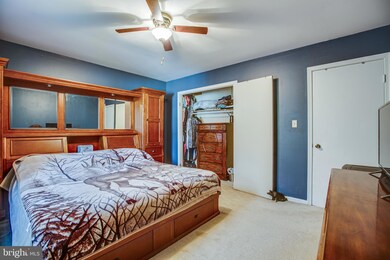
12909 Eleanor Ct Manassas, VA 20112
Turkey Branch NeighborhoodEstimated Value: $539,234 - $576,000
Highlights
- Open Floorplan
- Deck
- Partially Wooded Lot
- Thurgood Marshall Elementary School Rated A-
- Private Lot
- Wood Flooring
About This Home
As of December 2021Serene Country setting, adorable home has is an exceptional value! Beautiful Acre of Land and Cul-de-Sac locaction in Mid County. Updated Kitchen Cabinets, New windows, HVAC replaced by current owner 10 yrs ago, New tile in the Primary bath shower, New well tank, Fresh exterior trim paint, fresh power washed siding. Formal living & dining rooms. Master bedroom w/ full bath. Lower level features large rec room with wood burning fireplace & full bath. Enjoy the outdoors from the deck & custom patio. Close to I95, schools, shopping, Quantico & major commuting routes.
Last Agent to Sell the Property
CENTURY 21 New Millennium License #0225179992 Listed on: 11/18/2021

Home Details
Home Type
- Single Family
Est. Annual Taxes
- $4,260
Year Built
- Built in 1984
Lot Details
- 1.01 Acre Lot
- Private Lot
- Level Lot
- Partially Wooded Lot
- Backs to Trees or Woods
- Back and Front Yard
- Property is in good condition
- Property is zoned A1, Agricultural
Parking
- 1 Car Attached Garage
- Garage Door Opener
- Surface Parking
Home Design
- Split Foyer
- Brick Exterior Construction
- Asphalt Roof
- Concrete Perimeter Foundation
Interior Spaces
- Property has 2 Levels
- Open Floorplan
- Chair Railings
- Ceiling Fan
- Wood Burning Fireplace
- Fireplace With Glass Doors
- Brick Fireplace
- Double Pane Windows
- Replacement Windows
- Vinyl Clad Windows
- Window Treatments
- Window Screens
- Insulated Doors
- Six Panel Doors
- Living Room
- Dining Room
- Game Room
Kitchen
- Eat-In Kitchen
- Electric Oven or Range
- Microwave
- Ice Maker
- Dishwasher
Flooring
- Wood
- Carpet
Bedrooms and Bathrooms
- En-Suite Primary Bedroom
- En-Suite Bathroom
Finished Basement
- Heated Basement
- Walk-Out Basement
- Garage Access
- Exterior Basement Entry
- Basement with some natural light
Home Security
- Storm Doors
- Fire and Smoke Detector
Outdoor Features
- Deck
- Patio
- Shed
Schools
- Marshall Elementary School
- Benton Middle School
- Osbourn Park High School
Utilities
- Forced Air Heating and Cooling System
- Vented Exhaust Fan
- 200+ Amp Service
- Well
- Electric Water Heater
- Septic Equal To The Number Of Bedrooms
- Phone Available
- Cable TV Available
Community Details
- No Home Owners Association
- Kimberly Knolls Subdivision
Listing and Financial Details
- Tax Lot 3
- Assessor Parcel Number 7990-60-0052
Ownership History
Purchase Details
Home Financials for this Owner
Home Financials are based on the most recent Mortgage that was taken out on this home.Purchase Details
Home Financials for this Owner
Home Financials are based on the most recent Mortgage that was taken out on this home.Purchase Details
Home Financials for this Owner
Home Financials are based on the most recent Mortgage that was taken out on this home.Similar Homes in Manassas, VA
Home Values in the Area
Average Home Value in this Area
Purchase History
| Date | Buyer | Sale Price | Title Company |
|---|---|---|---|
| Rivera Rocio | $444,900 | Titan Title | |
| Meyer Rodney L | $299,900 | Commonwealth | |
| Primacy Relocation Llc | $290,408 | None Available | |
| Weathers Sammie L | $295,000 | -- |
Mortgage History
| Date | Status | Borrower | Loan Amount |
|---|---|---|---|
| Open | Rivera Herbert | $45,000 | |
| Open | Rivera Rocio | $355,920 | |
| Previous Owner | Meyer Rodney L | $302,303 | |
| Previous Owner | Meyer Rodney L | $309,411 | |
| Previous Owner | Weathers Sammie L | $281,250 |
Property History
| Date | Event | Price | Change | Sq Ft Price |
|---|---|---|---|---|
| 12/22/2021 12/22/21 | Sold | $444,900 | +1.1% | $231 / Sq Ft |
| 11/22/2021 11/22/21 | Pending | -- | -- | -- |
| 11/18/2021 11/18/21 | For Sale | $439,900 | -- | $228 / Sq Ft |
Tax History Compared to Growth
Tax History
| Year | Tax Paid | Tax Assessment Tax Assessment Total Assessment is a certain percentage of the fair market value that is determined by local assessors to be the total taxable value of land and additions on the property. | Land | Improvement |
|---|---|---|---|---|
| 2024 | $4,250 | $427,300 | $155,200 | $272,100 |
| 2023 | $4,338 | $416,900 | $150,800 | $266,100 |
| 2022 | $4,251 | $373,500 | $134,300 | $239,200 |
| 2021 | $4,260 | $346,600 | $125,200 | $221,400 |
| 2020 | $5,158 | $332,800 | $120,800 | $212,000 |
| 2019 | $5,048 | $325,700 | $119,100 | $206,600 |
| 2018 | $3,765 | $311,800 | $117,700 | $194,100 |
| 2017 | $3,785 | $304,600 | $114,300 | $190,300 |
| 2016 | $3,639 | $295,400 | $111,200 | $184,200 |
| 2015 | $3,539 | $293,800 | $110,300 | $183,500 |
| 2014 | $3,539 | $280,900 | $105,100 | $175,800 |
Agents Affiliated with this Home
-
Jesse Price

Seller's Agent in 2021
Jesse Price
Century 21 New Millennium
(540) 538-5506
1 in this area
87 Total Sales
-
Mercy Lugo-Struthers

Buyer's Agent in 2021
Mercy Lugo-Struthers
Casals, Realtors
(703) 861-6510
6 in this area
700 Total Sales
Map
Source: Bright MLS
MLS Number: VAPW2011548
APN: 7993-60-0052
- 6521 Commonwealth Ct
- 6305 Thin Leaf Place
- 6427 Osprey Ct
- 12510 Basswood Dr
- 12588 Curling Rd
- 6193 Oaklawn Ln
- 6213 Oakland Dr
- 6166 Oaklawn Ln
- 13297 Osage Dr
- 6020 Omega Ln
- 12353 Silent Wolf Dr
- 13032 Tadmore Ct
- 13647 Van Doren Rd
- 13128 Kahns Rd
- 12798 Forest Oak Ct
- 13211 Nixon Ln
- 12357 Purcell Rd
- 13190 Nixon Ln
- 6671 Flannagan Ct
- 13194 Nixon Ln
- 12909 Eleanor Ct
- 12905 Eleanor Ct
- 12913 Eleanor Ct
- 12808 Purcell Rd
- 6609 Anne Marie Ln
- 12804 Purcell Rd
- 12812 Purcell Rd
- 12822 Purcell Rd
- 12904 Eleanor Ct
- 12910 Eleanor Ct
- 6619 Anne Marie Ln
- 6608 Anne Marie Ln
- 12920 Token Forest Ct
- 6604 Anne Marie Ln
- 6600 Anne Marie Ln
- 6624 Olga Ln
- 6620 Anne Marie Ln
- 6620 Olga Ln
- 6630 Olga Ln
- 6623 Anne Marie Ln
