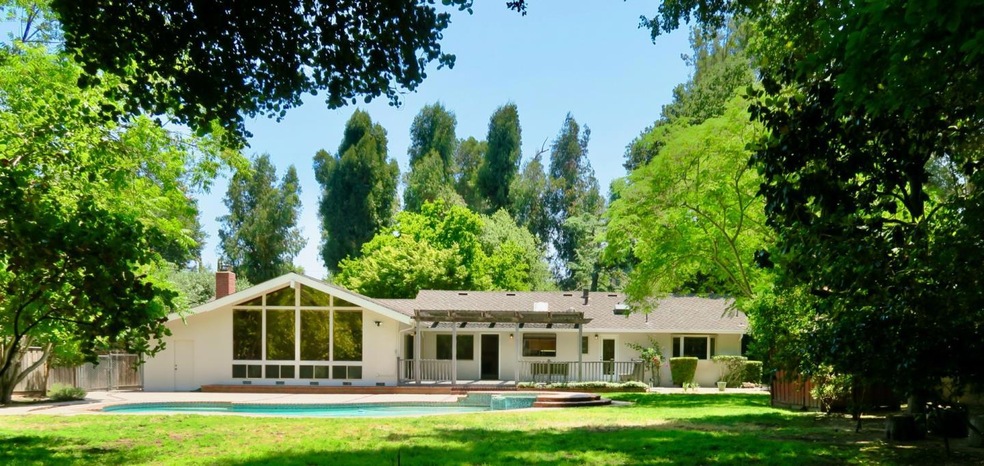
12909 Foothill Ln Saratoga, CA 95070
Arguello NeighborhoodEstimated payment $22,272/month
Highlights
- In Ground Pool
- 0.66 Acre Lot
- Double Oven
- Argonaut Elementary School Rated A
- Family Room with Fireplace
- Forced Air Heating System
About This Home
Welcome to 12909 Foothill Lane. A wonderful opportunity to make this your dream home. A charming, spacious single-story home on a very private lane offers 2,126 square feet of living space with three bedrooms, including a primary suite and two full bathrooms on a serene, tranquil 28,000+ square foot retreat. Beautiful hardwood floors throughout, the eat-in kitchen boasts a skylight that bathes the space in all-day natural light. The separate great room with fireplace has floor to ceiling windows that overlook the pool and backyard. The small courtyard just off the living and dining rooms adds another space to create an area to relax and enjoy the surrounding sounds of nature. Close to SR-85, SR-9, shopping, restaurants, farmers market, hiking trails and parks. This home, in the heart of Saratoga has been immaculately cared for, by one family, for over 60 years. Dont miss the chance to create your own private oasis.
Open House Schedule
-
Saturday, June 14, 20251:30 to 4:30 pm6/14/2025 1:30:00 PM +00:006/14/2025 4:30:00 PM +00:00Add to Calendar
Home Details
Home Type
- Single Family
Est. Annual Taxes
- $2,194
Year Built
- Built in 1959
Lot Details
- 0.66 Acre Lot
- Zoning described as R140
Parking
- 1 Car Garage
Home Design
- Shingle Roof
- Concrete Perimeter Foundation
Interior Spaces
- 2,126 Sq Ft Home
- 1-Story Property
- Skylights in Kitchen
- Gas Fireplace
- Family Room with Fireplace
- 2 Fireplaces
- Living Room with Fireplace
- Dining Area
Kitchen
- Double Oven
- Microwave
- Dishwasher
Bedrooms and Bathrooms
- 3 Bedrooms
- 2 Full Bathrooms
Pool
- In Ground Pool
Utilities
- Forced Air Heating System
- Septic Tank
Listing and Financial Details
- Assessor Parcel Number 503-18-028
Map
Home Values in the Area
Average Home Value in this Area
Tax History
| Year | Tax Paid | Tax Assessment Tax Assessment Total Assessment is a certain percentage of the fair market value that is determined by local assessors to be the total taxable value of land and additions on the property. | Land | Improvement |
|---|---|---|---|---|
| 2024 | $2,194 | $161,250 | $44,358 | $116,892 |
| 2023 | $2,101 | $158,089 | $43,489 | $114,600 |
| 2022 | $2,066 | $154,990 | $42,637 | $112,353 |
| 2021 | $2,035 | $151,951 | $41,801 | $110,150 |
| 2020 | $1,997 | $150,394 | $41,373 | $109,021 |
| 2019 | $1,971 | $147,446 | $40,562 | $106,884 |
| 2018 | $1,941 | $144,556 | $39,767 | $104,789 |
| 2017 | $1,935 | $141,723 | $38,988 | $102,735 |
| 2016 | $1,875 | $138,945 | $38,224 | $100,721 |
| 2015 | $1,844 | $136,859 | $37,650 | $99,209 |
| 2014 | $1,812 | $134,179 | $36,913 | $97,266 |
Property History
| Date | Event | Price | Change | Sq Ft Price |
|---|---|---|---|---|
| 06/09/2025 06/09/25 | Price Changed | $3,950,000 | +33.9% | $1,858 / Sq Ft |
| 06/09/2025 06/09/25 | For Sale | $2,950,000 | -- | $1,388 / Sq Ft |
Purchase History
| Date | Type | Sale Price | Title Company |
|---|---|---|---|
| Grant Deed | -- | None Available | |
| Interfamily Deed Transfer | -- | None Available | |
| Grant Deed | -- | None Available | |
| Grant Deed | -- | None Available | |
| Interfamily Deed Transfer | -- | None Available |
Similar Homes in the area
Source: MLSListings
MLS Number: ML82010356
APN: 503-18-028
- 12805 Pierce Rd
- 13056 Brandywine Dr
- 13217 Padero Ct
- 20486 Pierce Rd
- 21415 Continental Cir
- 12359 Farr Ranch Rd
- 12479 Crayside Ln
- 12553 Parker Ranch Ct
- 20412 Cunningham Place
- 12308 Crayside Ln
- 20811 Norada Ct
- 20393 Zorka Ave
- 12189 Parker Ranch Rd
- 20717 Meadow Oak Rd
- 11902 Shasta Spring Ct
- 11842 Placer Spring Ct
- 1641 Jamestown Dr
- 12141 Marilla Dr
- 7171 Brisbane Ct
- 19718 Solana Dr
