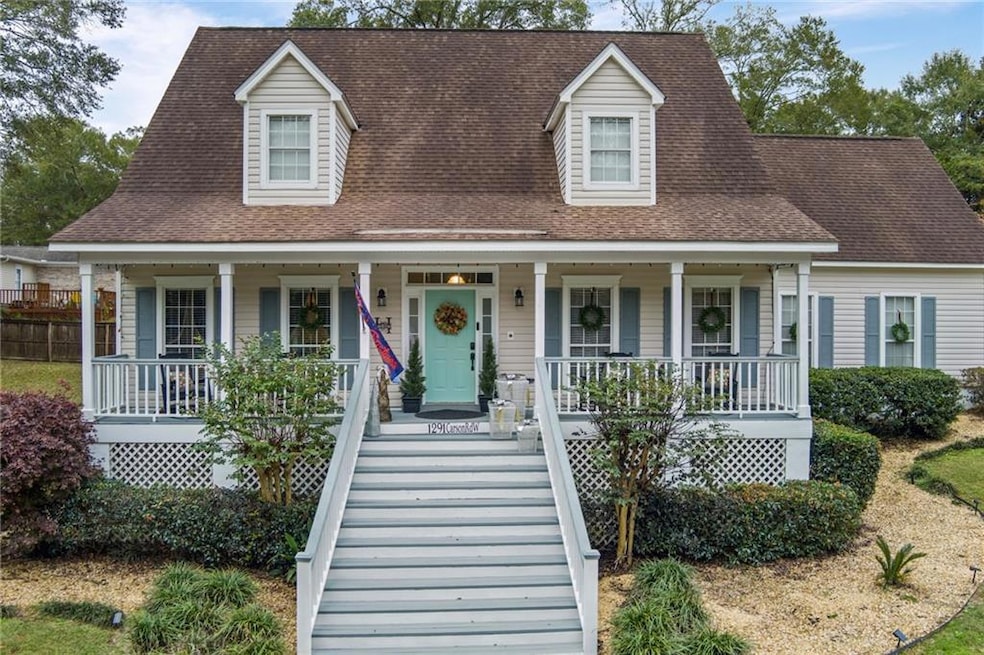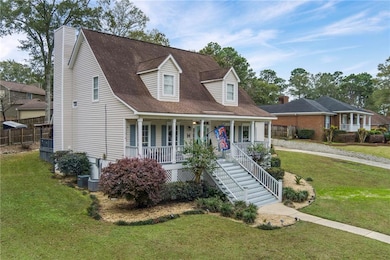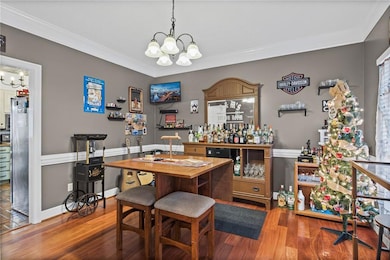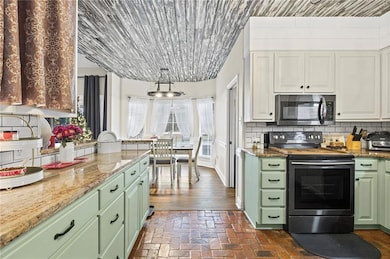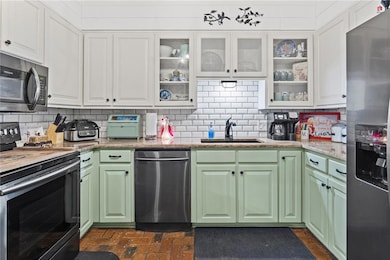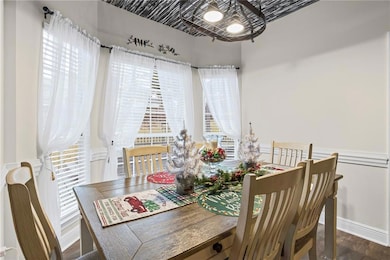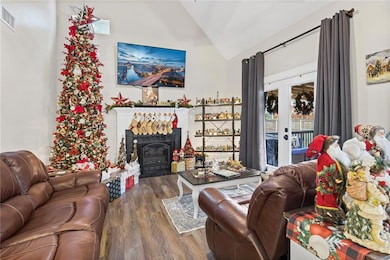1291 Carson Rd W Mobile, AL 36695
Sheldon NeighborhoodEstimated payment $1,859/month
Highlights
- Deck
- Cathedral Ceiling
- Country Style Home
- Oversized primary bedroom
- Wood Flooring
- Great Room with Fireplace
About This Home
Beautiful two-story home in the highly desired Brentwood subdivision, just off Grelot Road near Hillcrest. Offering over 2,300 sq. ft., this property features three spacious bedrooms, each with its own bathroom, plus an additional half bath on the main level for guests. A newly updated kitchen shines with granite counters, split-brick flooring, and custom cabinetry. A large front room provides flexibility as a formal dining space or a dedicated home office. The great room extends upward with an open two-story design, filling the space with natural light and leading out through double French doors to an expansive 14’ x 40’ back deck, ideal for gatherings or quiet evenings outdoors. This inviting Southern-style home also features a wide front porch that gives the property its welcoming presence. Don’t miss the chance to see this one—schedule your showing today. Listing agent does not warrant square footage. Buyer to verify all measurements. All updates per seller.
Listing Agent
Magnolia Shores Realty Group L Brokerage Phone: 251-263-2255 License #142867-2 Listed on: 12/05/2025
Home Details
Home Type
- Single Family
Est. Annual Taxes
- $1,369
Year Built
- Built in 1988
Lot Details
- 0.29 Acre Lot
- Lot Dimensions are 103x140x100x118
- Back Yard
HOA Fees
- $15 Monthly HOA Fees
Parking
- 2 Car Garage
Home Design
- Country Style Home
- Cottage
- Pillar, Post or Pier Foundation
- Slab Foundation
- Shingle Roof
- Vinyl Siding
Interior Spaces
- 2,313 Sq Ft Home
- 2-Story Property
- Cathedral Ceiling
- Skylights
- Double Pane Windows
- Two Story Entrance Foyer
- Great Room with Fireplace
- Formal Dining Room
- Neighborhood Views
Kitchen
- Open to Family Room
- Eat-In Kitchen
- Breakfast Bar
- Electric Oven
- Electric Range
- Microwave
- Dishwasher
- Stone Countertops
- Disposal
Flooring
- Wood
- Brick
- Carpet
Bedrooms and Bathrooms
- Oversized primary bedroom
- 3 Bedrooms | 1 Primary Bedroom on Main
- Walk-In Closet
- Dual Vanity Sinks in Primary Bathroom
- Bathtub and Shower Combination in Primary Bathroom
- Soaking Tub
Laundry
- Laundry in Mud Room
- Laundry Room
- 220 Volts In Laundry
- Laundry Chute
Outdoor Features
- Deck
- Covered Patio or Porch
Schools
- Er Dickson Elementary School
- Burns Middle School
- Wp Davidson High School
Utilities
- Central Heating and Cooling System
- Cable TV Available
Community Details
- Brentwood Subdivision
- Rental Restrictions
Listing and Financial Details
- Assessor Parcel Number 2809303000001090
Map
Home Values in the Area
Average Home Value in this Area
Tax History
| Year | Tax Paid | Tax Assessment Tax Assessment Total Assessment is a certain percentage of the fair market value that is determined by local assessors to be the total taxable value of land and additions on the property. | Land | Improvement |
|---|---|---|---|---|
| 2024 | $1,389 | $29,590 | $3,500 | $26,090 |
| 2023 | $1,379 | $29,290 | $3,500 | $25,790 |
| 2022 | $923 | $19,040 | $3,500 | $15,540 |
| 2021 | $1,753 | $18,070 | $3,500 | $14,570 |
| 2020 | $1,745 | $17,990 | $3,500 | $14,490 |
| 2019 | $1,689 | $34,820 | $0 | $0 |
| 2018 | $1,715 | $35,360 | $0 | $0 |
| 2017 | $825 | $18,400 | $0 | $0 |
| 2016 | $843 | $18,760 | $0 | $0 |
| 2013 | $853 | $18,780 | $0 | $0 |
Property History
| Date | Event | Price | List to Sale | Price per Sq Ft | Prior Sale |
|---|---|---|---|---|---|
| 12/05/2025 12/05/25 | For Sale | $329,900 | +7.8% | $143 / Sq Ft | |
| 09/12/2022 09/12/22 | Sold | $306,000 | -1.9% | $132 / Sq Ft | View Prior Sale |
| 08/06/2022 08/06/22 | Pending | -- | -- | -- | |
| 06/22/2022 06/22/22 | For Sale | $312,000 | +64.2% | $134 / Sq Ft | |
| 03/29/2019 03/29/19 | Sold | $190,000 | -11.6% | $82 / Sq Ft | View Prior Sale |
| 02/13/2019 02/13/19 | Pending | -- | -- | -- | |
| 03/20/2017 03/20/17 | Sold | $215,000 | -- | $93 / Sq Ft | View Prior Sale |
| 02/11/2017 02/11/17 | Pending | -- | -- | -- |
Purchase History
| Date | Type | Sale Price | Title Company |
|---|---|---|---|
| Quit Claim Deed | $153,000 | None Listed On Document | |
| Warranty Deed | $306,000 | -- | |
| Special Warranty Deed | $190,000 | None Available | |
| Special Warranty Deed | $159,400 | None Available | |
| Foreclosure Deed | $159,400 | None Available | |
| Warranty Deed | $215,000 | None Available | |
| Interfamily Deed Transfer | -- | None Available |
Mortgage History
| Date | Status | Loan Amount | Loan Type |
|---|---|---|---|
| Previous Owner | $317,016 | New Conventional | |
| Previous Owner | $196,270 | VA | |
| Previous Owner | $193,500 | New Conventional |
Source: Gulf Coast MLS (Mobile Area Association of REALTORS®)
MLS Number: 7688430
APN: 28-09-30-3-000-001.090
- 1337 Carson Rd W
- 1352 Carson Rd W
- 1340 Wellsley Ct
- 1171 Newbury Ln E
- 0 Manchester Place Unit 7528070
- 7328 Janita Dr
- 1542 Stone Hedge Dr W
- 7271 Carson Rd S
- 1361 Dellwyn Ct
- 1130 Jonathan Ct
- 7691 Sweetgum Ct
- 1484 Pebble Creek Dr
- 1000 Choctaw Bluff Rd
- 1735 Ashmoor Dr W
- 8621 Grelot Rd
- 7183 Pine Barren Ct
- 7485 Creekwood Dr
- 726 Willow Springs Dr
- 6939 Johnston Ln
- 7354 Willow Pointe Dr N
- 7328 Janita Dr
- 945 Schillinger Rd S
- 1200 Somerby Dr
- 2175 Schillinger Rd S
- 7720 Thomas Rd
- 6700 Wall St
- 6427 Grelot Rd
- 272 Park Ave S
- 7310 Portside Ct
- 231 Lakeview Dr
- 6964 Airport Blvd
- 1701 Hillcrest Rd
- 1601 Hillcrest Rd
- 1 Country Ln
- 912 Dickenson Ave
- 908 Dickenson Ave
- 6427 Airport Blvd
- 2014 Post Oak Ct
- 501 Huntleigh Way
- 7959 Cottage Hill Rd
