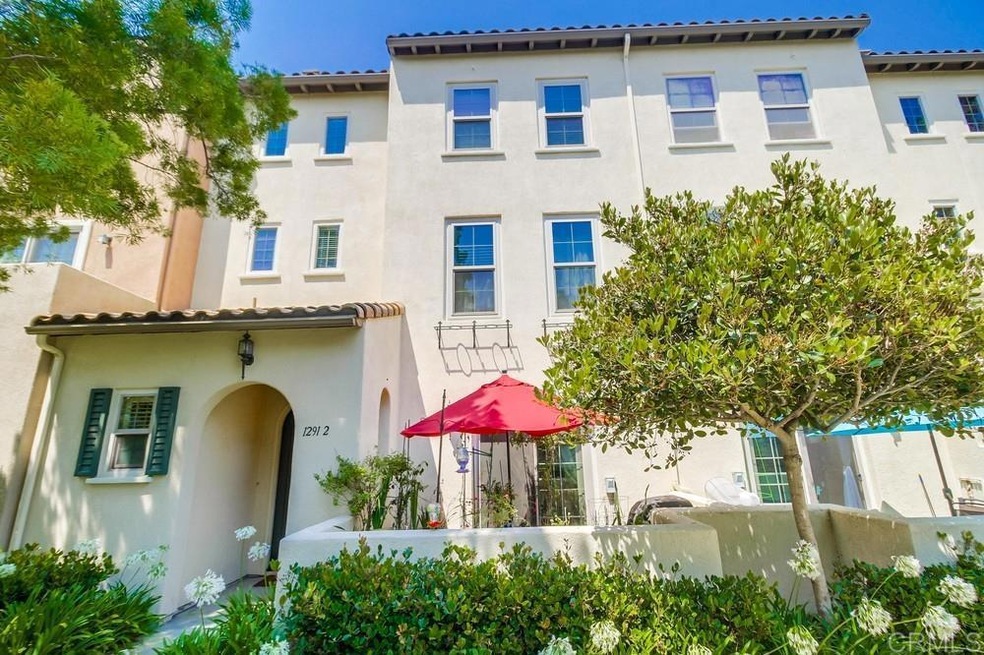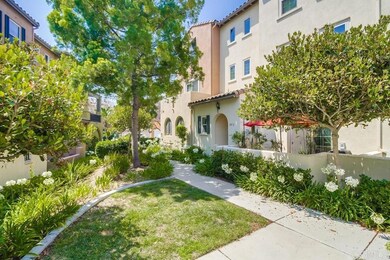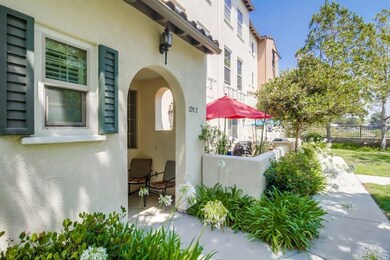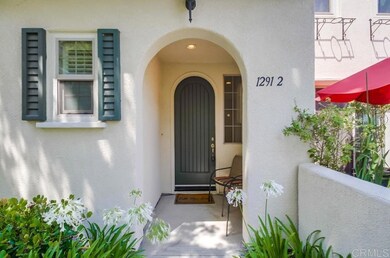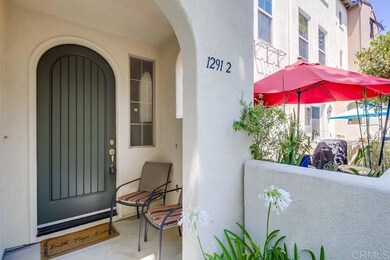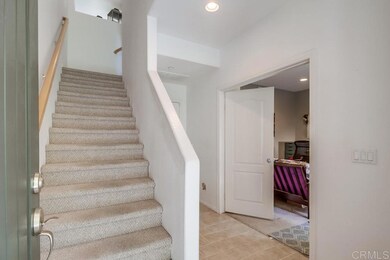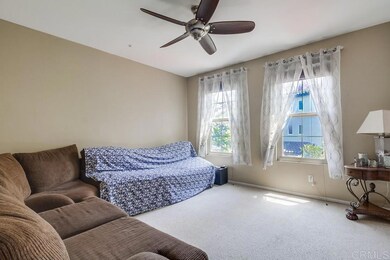
1291 Haglar Way Unit 2 Chula Vista, CA 91913
Otay Ranch Village NeighborhoodHighlights
- In Ground Pool
- No Units Above
- Granite Countertops
- Corky McMillin Elementary School Rated A-
- Main Floor Bedroom
- 2 Car Attached Garage
About This Home
As of October 2024Motivated Seller! Experience tranquility and style in the sought-after family friendly community of Hearthstone Village in Otay Ranch that redefines comfort and convenience. Discover living in this 3-story home with 3 bedrooms, 2.5 bathrooms. On the first level, 2 Car Garage, Private patio and the first bedroom/Den with direct access to private patio and French doors that open into the home’s foyer. On the second Level, full size Living Room with a ceiling fan, kitchen island, granite countertops, black stainless-steel appliances, full size Washer and Dryer, dining area with ceiling fan including half bath. On the third level, the primary suite includes: walk in closet, full size bathroom with dual sinks and ceiling fan. The secondary suite includes closet, full size bathroom. The flooring has been recently upgraded in the bedroom and bath. Items that are staying with the home: All ceiling fans Kitchen appliances (Fridge, Stove, Microwave, Dishwasher are all Samsung) The full-size washer and drier (Samsung) Ceiling garage storage racks Two big additional movable closets The patio garden The home has upgraded windows, and upgraded main water shut off valve and water heater. The unit has access to the following: two community pools, one is close to the townhome, the other is down the road further in the housing development, and its heated. The townhome is 1.0 miles from the 125 freeway, 1.6 miles from Walmart, 1.9 miles from Otay Ranch Town Center (restaurants, AMC, and lots more shopping), 2.2 miles from Vons, 2.7 miles from Olympian High School, 2.5 miles from Eastlake High School, 2.5 miles from Victory Christian Academy, 1.3 miles from Mater Dei Catholic High School, 1.2 miles from Veterans Elementary School, 2.9 miles from Wolf Canyon Elementary School.
Last Agent to Sell the Property
Realty Executives Dillon Brokerage Email: sandratherealtor4u@gmail.com License #01350497

Co-Listed By
Realty Executives Dillon Brokerage Email: sandratherealtor4u@gmail.com License #01993219
Property Details
Home Type
- Condominium
Est. Annual Taxes
- $5,240
Year Built
- Built in 2004
Lot Details
- No Units Above
- No Units Located Below
- Two or More Common Walls
HOA Fees
Parking
- 2 Car Attached Garage
Interior Spaces
- 1,458 Sq Ft Home
- 3-Story Property
- Living Room
- Carpet
- Laundry Room
Kitchen
- Gas Range
- Microwave
- Dishwasher
- Granite Countertops
Bedrooms and Bathrooms
- 3 Bedrooms | 1 Main Level Bedroom
- Walk-In Closet
- Dual Vanity Sinks in Primary Bathroom
- Bathtub with Shower
Outdoor Features
- In Ground Pool
- Patio
- Exterior Lighting
Location
- Suburban Location
Utilities
- Central Heating and Cooling System
- Water Heater
Listing and Financial Details
- Tax Tract Number 14603
- Assessor Parcel Number 6433623308
- $2,367 per year additional tax assessments
Community Details
Overview
- 159 Units
- Hearthstone Village At Otay Ranch Association, Phone Number (619) 795-2620
- Otay Ranch 5 Association
- Hearthstone Village
Recreation
- Community Pool
- Community Spa
Pet Policy
- Pets Allowed
Ownership History
Purchase Details
Home Financials for this Owner
Home Financials are based on the most recent Mortgage that was taken out on this home.Purchase Details
Home Financials for this Owner
Home Financials are based on the most recent Mortgage that was taken out on this home.Purchase Details
Home Financials for this Owner
Home Financials are based on the most recent Mortgage that was taken out on this home.Map
Similar Homes in the area
Home Values in the Area
Average Home Value in this Area
Purchase History
| Date | Type | Sale Price | Title Company |
|---|---|---|---|
| Grant Deed | $625,000 | Lawyers Title | |
| Interfamily Deed Transfer | -- | Ticor Title Company Of Calif | |
| Grant Deed | $200,000 | Chicago Title |
Mortgage History
| Date | Status | Loan Amount | Loan Type |
|---|---|---|---|
| Open | $500,800 | New Conventional | |
| Previous Owner | $201,351 | VA | |
| Previous Owner | $206,600 | VA | |
| Previous Owner | $475,000 | Negative Amortization | |
| Previous Owner | $160,265 | Credit Line Revolving |
Property History
| Date | Event | Price | Change | Sq Ft Price |
|---|---|---|---|---|
| 10/07/2024 10/07/24 | Sold | $626,000 | -2.2% | $429 / Sq Ft |
| 09/17/2024 09/17/24 | Pending | -- | -- | -- |
| 08/23/2024 08/23/24 | Price Changed | $639,900 | -1.5% | $439 / Sq Ft |
| 08/16/2024 08/16/24 | Price Changed | $649,900 | -0.8% | $446 / Sq Ft |
| 08/09/2024 08/09/24 | Price Changed | $655,000 | -0.8% | $449 / Sq Ft |
| 07/12/2024 07/12/24 | For Sale | $660,000 | -- | $453 / Sq Ft |
Tax History
| Year | Tax Paid | Tax Assessment Tax Assessment Total Assessment is a certain percentage of the fair market value that is determined by local assessors to be the total taxable value of land and additions on the property. | Land | Improvement |
|---|---|---|---|---|
| 2024 | $5,240 | $253,087 | $103,013 | $150,074 |
| 2023 | $5,156 | $248,126 | $100,994 | $147,132 |
| 2022 | $5,024 | $243,262 | $99,014 | $144,248 |
| 2021 | $4,940 | $238,493 | $97,073 | $141,420 |
| 2020 | $4,840 | $236,048 | $96,078 | $139,970 |
| 2019 | $4,733 | $231,421 | $94,195 | $137,226 |
| 2018 | $4,658 | $226,885 | $92,349 | $134,536 |
| 2017 | $4,575 | $222,438 | $90,539 | $131,899 |
| 2016 | $4,429 | $218,077 | $88,764 | $129,313 |
| 2015 | $4,323 | $214,802 | $87,431 | $127,371 |
| 2014 | -- | $210,595 | $85,719 | $124,876 |
Source: California Regional Multiple Listing Service (CRMLS)
MLS Number: PTP2403861
APN: 643-362-33-08
- 1295 Blue Jean Way Unit 2
- 1306 Mill Valley Rd
- 1344 Paizay Place Unit 736
- 1894 Lorient Place Unit 2513
- 1344 Paizay Place Unit 735
- 1355 Nicolette Ave Unit 1335
- 1875 Baudouin Place Unit 1726
- 1207 Barton Peak Dr
- 1383 Oakpoint Ave
- 1849 Rouge Dr Unit 171
- 1426 Vallejo Mills St Unit 1
- 1473 Caminito Capistrano Unit 2
- 1769 Sierra Verde Rd
- 1760 E Palomar St Unit 307
- 1927 Caminito de la Cruz
- 1450 Oakpoint Ave
- 1931 Caminito de la Cruz
- 1825 Via Capri Unit 52
- 1969 Caminito de la Cruz
- 1466 El Nido Dr
