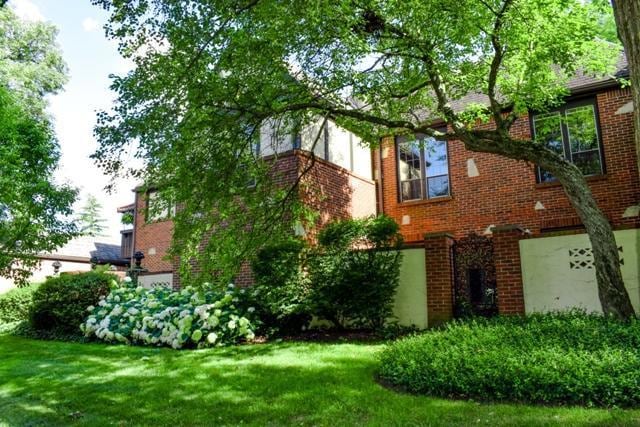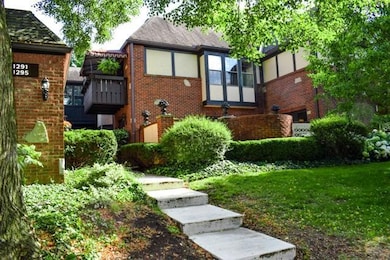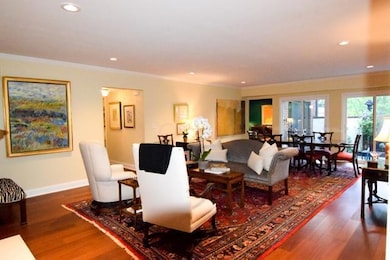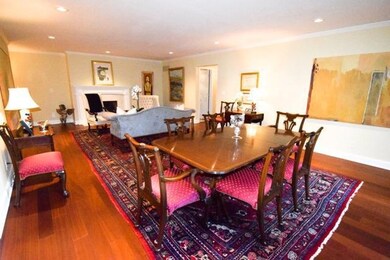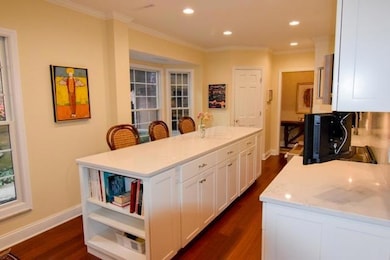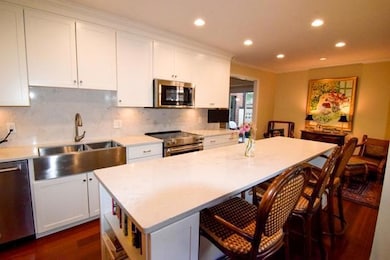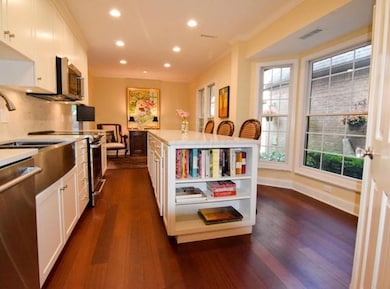
1291 La Rochelle Dr Unit B6L Columbus, OH 43221
Estimated Value: $372,000 - $557,000
Highlights
- Ranch Style House
- End Unit
- Patio
- Greensview Elementary School Rated A
- 2 Car Attached Garage
- Ceramic Tile Flooring
About This Home
As of September 2018OPEN SUNDAY 07/26 from 2-4 PM. This home has been completely remodeled down to the studs. Brand new plumbing,electrical,all lighting extra can lighting in all rooms, all wood flooring throughout. This end unit also features all new windows and 3 sliding door patio doors. The large kitchen features custom built cabinetry, kitchen aid appliances, a large hand crafted island with built in shelving on each end as well as quartz countertops. All bathroom cabinetry was custom built, and hardware in kitchen and baths is Restoration Hardware. The home also features a rebuilt fireplace mantle and surround and a quartz hearth. All baseboards, trim and crown molding have been updated throughout. Also enjoy a wet bar in the den with icemaker and sink and built in lighted cabinetry. Turn Key Ready.
Last Agent to Sell the Property
Phil Gilliam
Berkshire Hathaway HS Calhoon Listed on: 07/05/2018
Property Details
Home Type
- Condominium
Est. Annual Taxes
- $7,119
Year Built
- Built in 1972
Lot Details
- End Unit
- 1 Common Wall
HOA Fees
- $517 Monthly HOA Fees
Parking
- 2 Car Attached Garage
Home Design
- Ranch Style House
- Brick Exterior Construction
- Slab Foundation
- Stucco Exterior
Interior Spaces
- 2,142 Sq Ft Home
- Gas Log Fireplace
- Insulated Windows
- Ceramic Tile Flooring
- Laundry on main level
Kitchen
- Electric Range
- Microwave
- Dishwasher
Bedrooms and Bathrooms
- 2 Main Level Bedrooms
Outdoor Features
- Patio
Utilities
- Forced Air Heating and Cooling System
- Heating System Uses Gas
Listing and Financial Details
- Assessor Parcel Number 070-012321
Community Details
Overview
- Association fees include lawn care, trash, snow removal
- Trouville HOA
- On-Site Maintenance
Recreation
- Snow Removal
Ownership History
Purchase Details
Purchase Details
Home Financials for this Owner
Home Financials are based on the most recent Mortgage that was taken out on this home.Purchase Details
Home Financials for this Owner
Home Financials are based on the most recent Mortgage that was taken out on this home.Purchase Details
Purchase Details
Home Financials for this Owner
Home Financials are based on the most recent Mortgage that was taken out on this home.Purchase Details
Home Financials for this Owner
Home Financials are based on the most recent Mortgage that was taken out on this home.Purchase Details
Similar Homes in the area
Home Values in the Area
Average Home Value in this Area
Purchase History
| Date | Buyer | Sale Price | Title Company |
|---|---|---|---|
| Heydlauff Gloria M | -- | None Available | |
| Heydlauff Gloria M | $505,000 | Transcounty Title Box | |
| Burkart Gail Pasch | $304,000 | None Available | |
| Burkart Gail Pasch | $25,900 | None Available | |
| Carter John K | $275,000 | -- | |
| Miller Mary A Afdt | -- | -- |
Mortgage History
| Date | Status | Borrower | Loan Amount |
|---|---|---|---|
| Previous Owner | Burkart Gail Pasch | $180,000 | |
| Previous Owner | Carter John K | $213,871 | |
| Previous Owner | Carter John K | $30,000 | |
| Previous Owner | Carter John K | $240,000 | |
| Previous Owner | Carter John K | $25,000 | |
| Previous Owner | Carter John K | $220,000 | |
| Previous Owner | Miller Mary A | $100,000 |
Property History
| Date | Event | Price | Change | Sq Ft Price |
|---|---|---|---|---|
| 03/31/2025 03/31/25 | Off Market | $505,000 | -- | -- |
| 03/27/2025 03/27/25 | Off Market | $505,000 | -- | -- |
| 09/17/2018 09/17/18 | Sold | $505,000 | -2.9% | $236 / Sq Ft |
| 08/18/2018 08/18/18 | Pending | -- | -- | -- |
| 07/05/2018 07/05/18 | For Sale | $520,000 | +57.6% | $243 / Sq Ft |
| 09/09/2016 09/09/16 | Sold | $329,900 | -17.5% | $154 / Sq Ft |
| 08/10/2016 08/10/16 | Pending | -- | -- | -- |
| 07/18/2016 07/18/16 | For Sale | $399,900 | -- | $187 / Sq Ft |
Tax History Compared to Growth
Tax History
| Year | Tax Paid | Tax Assessment Tax Assessment Total Assessment is a certain percentage of the fair market value that is determined by local assessors to be the total taxable value of land and additions on the property. | Land | Improvement |
|---|---|---|---|---|
| 2024 | $7,354 | $127,020 | $24,500 | $102,520 |
| 2023 | $7,262 | $127,015 | $24,500 | $102,515 |
| 2022 | $8,675 | $124,150 | $29,400 | $94,750 |
| 2021 | $7,680 | $124,150 | $29,400 | $94,750 |
| 2020 | $7,623 | $124,150 | $29,400 | $94,750 |
| 2019 | $7,174 | $103,460 | $24,500 | $78,960 |
| 2018 | $5,625 | $103,460 | $24,500 | $78,960 |
| 2017 | $7,119 | $103,460 | $24,500 | $78,960 |
| 2016 | $4,120 | $71,060 | $17,400 | $53,660 |
| 2015 | $4,116 | $71,060 | $17,400 | $53,660 |
| 2014 | $4,121 | $71,060 | $17,400 | $53,660 |
| 2013 | $2,165 | $71,050 | $17,395 | $53,655 |
Agents Affiliated with this Home
-
P
Seller's Agent in 2018
Phil Gilliam
Berkshire Hathaway HS Calhoon
-
Linda Moulakis

Buyer's Agent in 2018
Linda Moulakis
Coldwell Banker Realty
(614) 353-7848
8 in this area
18 Total Sales
-
Aimee Calvert

Seller's Agent in 2016
Aimee Calvert
RE/MAX
(614) 581-6900
10 in this area
198 Total Sales
-
Geoff Ortlip

Buyer's Agent in 2016
Geoff Ortlip
Planned Communities Realty Co.
(614) 439-4868
4 in this area
58 Total Sales
Map
Source: Columbus and Central Ohio Regional MLS
MLS Number: 218024544
APN: 070-012321
- 1324 Fountaine Dr Unit B1U
- 3526 Rue de Fleur Unit B18U
- 3325 Westbury Dr
- 1345 Fishinger Rd
- 1069 Caniff Rd
- 1155 Millcreek Ct
- 3823 Beecham Ct
- 1026 Bricker Blvd
- 3145 Bembridge Rd
- 1755 Merriweather Dr
- 1004 Kenwood Ln
- 958 Bricker Blvd
- 1763-1769 Ardleigh Rd Unit 1763-1769
- 1827 Lynnhaven Dr
- 3588 Reed Rd Unit 4
- 1008 Manor Ln Unit C
- 996 Chatham Ln Unit E
- 1225 Brittany Ln
- 4070 Lyon Dr
- 3012 Oldham Rd
- 1291 La Rochelle Dr Unit B6L
- 1301 La Rochelle Dr Unit B4L
- 1290 Fountaine Dr
- 1294 Fountaine Dr Unit B7U
- 1305 La Rochelle Dr
- 1300 Fountaine Dr
- 1300 Fountaine Dr Unit B5-L
- 1295 La Rochelle Dr
- 1304 Fountaine Dr Unit B5U
- 1281 La Rochelle Dr Unit B8L
- 1290 La Rochelle Dr Unit B11L
- 1292 La Rochelle Dr Unit B11U
- 1302 La Rochelle Dr Unit B13U
- 1300 La Rochelle Dr
- 1285 La Rochelle Dr Unit B8U
- 1315 La Rochelle Dr Unit B2U
- 1284 Fountaine Dr Unit B9U
- 1298 La Rochelle Dr Unit B12U
- 1310 Fountaine Dr
- 1306 La Rochelle Dr
