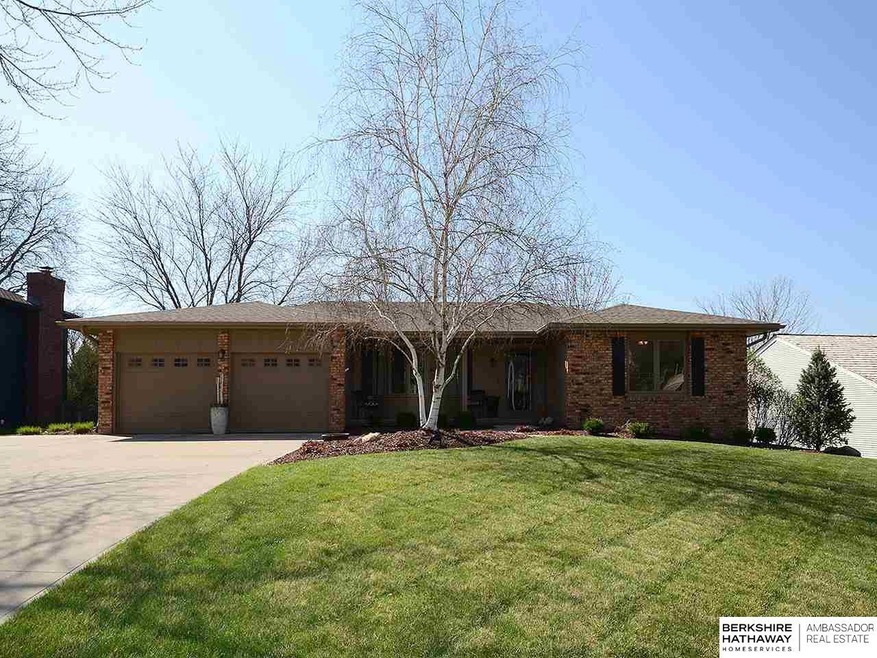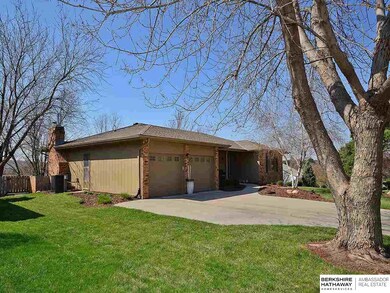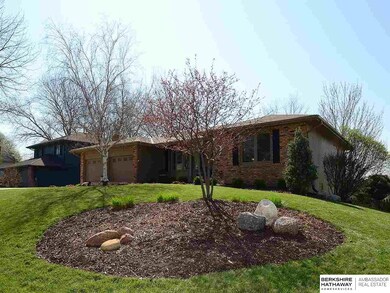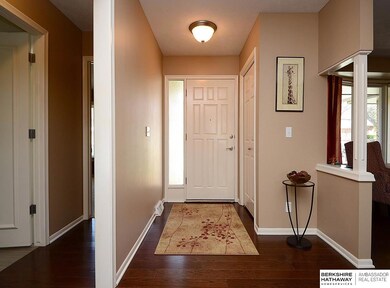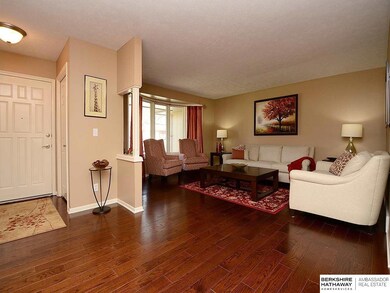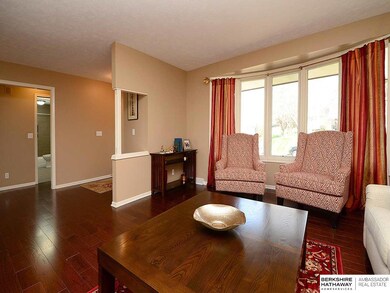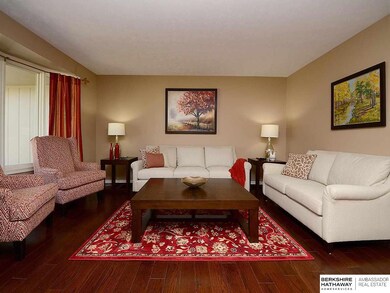
12911 Nicholas St Omaha, NE 68154
Candlewood NeighborhoodHighlights
- Deck
- Cathedral Ceiling
- Balcony
- Ranch Style House
- Wood Flooring
- 2 Car Attached Garage
About This Home
As of June 2020Great ranch home with loads of updates. Walk into an inviting entryway which opens into the living and dining rooms. All have been updated with beautiful wood floors. The kitchen boasts refurbished cabinets, granite counters, tile floors and stainless steel appliances. A cozy family room with fireplace sits right off the kitchen and has a glass door leading to the deck and rear yard. Both the master and main baths have been refurbished with new tile and counters. Many windows have been replaced on the main floor. Fresh paint and flooring throughout most of the house. The walkout lower level has 2 bedrooms, a bathroom, large family room and abundant storage. The composite deck, stone patio, landscaping and sprinkler system were added in 2016. Fantastic views from the elevated deck. This house has been pre-inspected. The seller is repairing most of the items in that report. Call your agent and set up your appointment today.
Last Agent to Sell the Property
Better Homes and Gardens R.E. License #0930622 Listed on: 04/21/2020

Home Details
Home Type
- Single Family
Est. Annual Taxes
- $5,349
Year Built
- Built in 1978
Lot Details
- 0.28 Acre Lot
- Lot Dimensions are 130 x 94
- Property is Fully Fenced
HOA Fees
- $18 Monthly HOA Fees
Parking
- 2 Car Attached Garage
Home Design
- Ranch Style House
- Block Foundation
- Composition Roof
- Hardboard
Interior Spaces
- Cathedral Ceiling
- Ceiling Fan
- Gas Log Fireplace
- Bay Window
- Family Room with Fireplace
- Walk-Out Basement
Kitchen
- Oven
- Cooktop
- Microwave
- Dishwasher
- Disposal
Flooring
- Wood
- Wall to Wall Carpet
- Ceramic Tile
Bedrooms and Bathrooms
- 4 Bedrooms
- Walk-In Closet
- Shower Only
Outdoor Features
- Balcony
- Deck
- Patio
Schools
- Columbian Elementary School
- Beveridge Middle School
- Burke High School
Utilities
- Forced Air Heating and Cooling System
- Heating System Uses Gas
Community Details
- Association fees include lake, common area maintenance
- Candlewood Association
- Candlewood Subdivision
Listing and Financial Details
- Assessor Parcel Number 0745314934
Ownership History
Purchase Details
Home Financials for this Owner
Home Financials are based on the most recent Mortgage that was taken out on this home.Purchase Details
Home Financials for this Owner
Home Financials are based on the most recent Mortgage that was taken out on this home.Purchase Details
Purchase Details
Home Financials for this Owner
Home Financials are based on the most recent Mortgage that was taken out on this home.Similar Homes in the area
Home Values in the Area
Average Home Value in this Area
Purchase History
| Date | Type | Sale Price | Title Company |
|---|---|---|---|
| Warranty Deed | $333,000 | Green Title & Escrow | |
| Warranty Deed | $248,000 | Nebraska Land Title & Abstra | |
| Warranty Deed | $210,000 | -- | |
| Warranty Deed | $176,000 | -- |
Mortgage History
| Date | Status | Loan Amount | Loan Type |
|---|---|---|---|
| Open | $266,400 | New Conventional | |
| Closed | $130,000 | Future Advance Clause Open End Mortgage | |
| Previous Owner | $198,000 | New Conventional | |
| Previous Owner | $24,750 | Credit Line Revolving | |
| Previous Owner | $207,000 | Credit Line Revolving | |
| Previous Owner | $25,000 | Credit Line Revolving | |
| Previous Owner | $5,000 | Credit Line Revolving | |
| Previous Owner | $133,718 | No Value Available | |
| Previous Owner | $205,000 | Unknown |
Property History
| Date | Event | Price | Change | Sq Ft Price |
|---|---|---|---|---|
| 06/12/2020 06/12/20 | Sold | $333,000 | +2.5% | $114 / Sq Ft |
| 04/23/2020 04/23/20 | Pending | -- | -- | -- |
| 04/21/2020 04/21/20 | For Sale | $325,000 | +31.3% | $111 / Sq Ft |
| 12/19/2014 12/19/14 | Sold | $247,500 | -4.8% | $85 / Sq Ft |
| 10/24/2014 10/24/14 | Pending | -- | -- | -- |
| 10/15/2014 10/15/14 | For Sale | $260,000 | -- | $89 / Sq Ft |
Tax History Compared to Growth
Tax History
| Year | Tax Paid | Tax Assessment Tax Assessment Total Assessment is a certain percentage of the fair market value that is determined by local assessors to be the total taxable value of land and additions on the property. | Land | Improvement |
|---|---|---|---|---|
| 2023 | $7,114 | $337,200 | $47,200 | $290,000 |
| 2022 | $6,788 | $318,000 | $47,200 | $270,800 |
| 2021 | $5,857 | $276,700 | $47,200 | $229,500 |
| 2020 | $5,924 | $276,700 | $47,200 | $229,500 |
| 2019 | $5,349 | $249,100 | $47,200 | $201,900 |
| 2018 | $5,356 | $249,100 | $47,200 | $201,900 |
| 2017 | $5,060 | $249,100 | $47,200 | $201,900 |
| 2016 | $5,060 | $235,800 | $34,200 | $201,600 |
| 2015 | $4,666 | $220,400 | $32,000 | $188,400 |
| 2014 | $4,666 | $220,400 | $32,000 | $188,400 |
Agents Affiliated with this Home
-
Anne Conway

Seller's Agent in 2020
Anne Conway
Better Homes and Gardens R.E.
(402) 250-2888
2 in this area
154 Total Sales
-
Neil Galas

Buyer's Agent in 2020
Neil Galas
eXp Realty LLC
(402) 319-6629
12 Total Sales
-
Colleen Horn-Kavan

Seller's Agent in 2014
Colleen Horn-Kavan
BHHS Ambassador Real Estate
(402) 981-7341
56 Total Sales
Map
Source: Great Plains Regional MLS
MLS Number: 22009289
APN: 4531-4934-07
- 1017 N 129th Cir
- 12935 Izard St
- 12829 Izard St
- 1015 N 127th Cir
- 12634 Izard St
- 1325 N 127th Ave
- 1438 N 127th Cir
- 1403 N 133rd St
- 13303 Cuming St
- 13025 Franklin St
- 1434 N 133rd St
- 12328 Rose Ln
- 1215 N 136th St
- 13063 Patrick Cir
- 12727 W Dodge Rd Unit 103A
- 12727 W Dodge Rd Unit 113B
- 12254 Burt St Unit 11B-A
- 815 N 123rd Plaza Unit 8 C-B
- 12312 Decatur St
- 1735 N 123rd St
