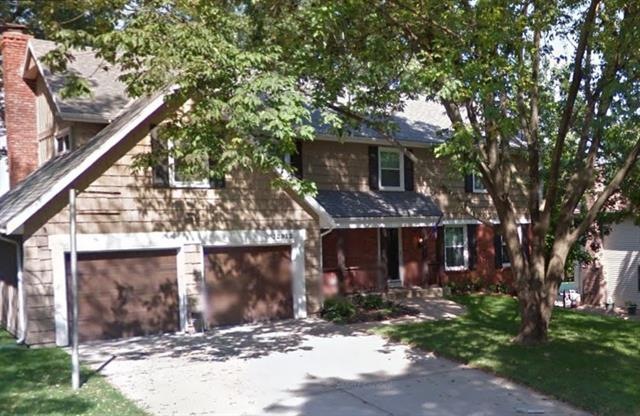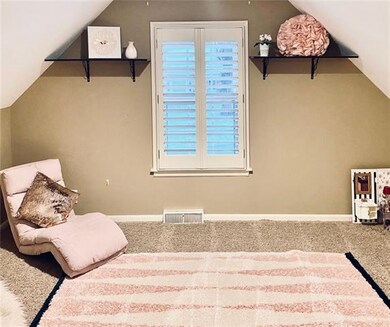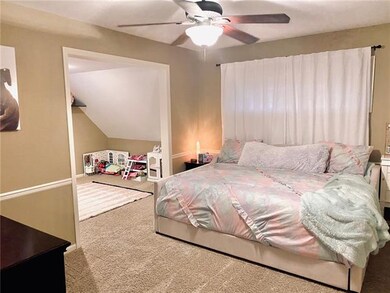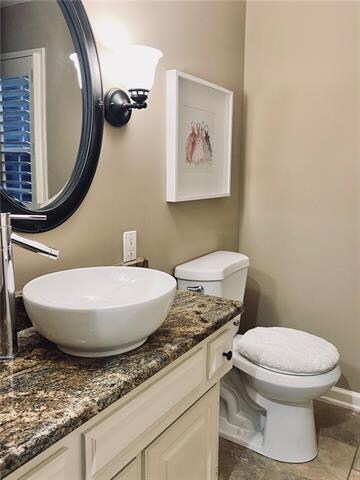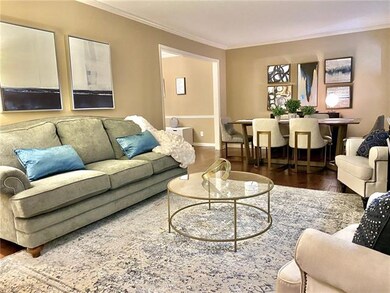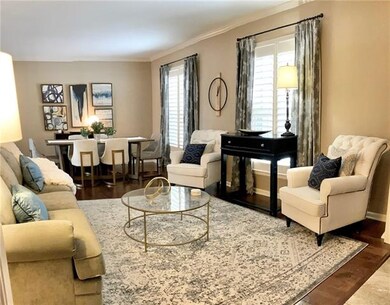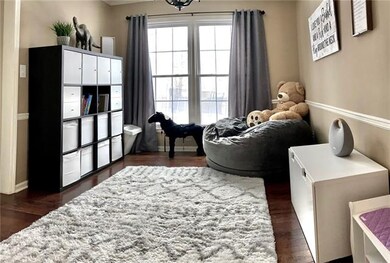
12912 W 77th St Shawnee, KS 66216
Highlights
- Deck
- Vaulted Ceiling
- Wood Flooring
- Mill Creek Elementary School Rated A
- Traditional Architecture
- Separate Formal Living Room
About This Home
As of March 2021***Under Contract***
Rare listing! Homes in this neighborhood don't often come up for sale. Well-maintained and updated, this 5 bedroom 3.5 bath home is the perfect place to raise a family.
Just some of the features:
• Wood floors on main level
• Partially finished basement
• Large deck
• New roof
• New high efficiency HVAC
• New windows
• Plantation shutters
• Irrigation
• Neighborhood pool
• Millcreek Elementary located within a short walk
Don't miss out on this fantastic home in a great neighborhood!
Last Agent to Sell the Property
Chartwell Realty LLC License #2016039345 Listed on: 02/19/2021

Home Details
Home Type
- Single Family
Est. Annual Taxes
- $5,973
Year Built
- Built in 1972
Lot Details
- 0.27 Acre Lot
- Wood Fence
HOA Fees
- $42 Monthly HOA Fees
Parking
- 2 Car Attached Garage
Home Design
- Traditional Architecture
- Frame Construction
- Composition Roof
Interior Spaces
- Wet Bar: Wood Floor, Fireplace, Hardwood, Carpet, Ceiling Fan(s)
- Built-In Features: Wood Floor, Fireplace, Hardwood, Carpet, Ceiling Fan(s)
- Vaulted Ceiling
- Ceiling Fan: Wood Floor, Fireplace, Hardwood, Carpet, Ceiling Fan(s)
- Skylights
- Shades
- Plantation Shutters
- Drapes & Rods
- Great Room with Fireplace
- Separate Formal Living Room
- Formal Dining Room
- Laundry on main level
Kitchen
- Eat-In Kitchen
- Built-In Range
- Dishwasher
- Granite Countertops
- Laminate Countertops
- Disposal
Flooring
- Wood
- Wall to Wall Carpet
- Linoleum
- Laminate
- Stone
- Ceramic Tile
- Luxury Vinyl Plank Tile
- Luxury Vinyl Tile
Bedrooms and Bathrooms
- 5 Bedrooms
- Cedar Closet: Wood Floor, Fireplace, Hardwood, Carpet, Ceiling Fan(s)
- Walk-In Closet: Wood Floor, Fireplace, Hardwood, Carpet, Ceiling Fan(s)
- Double Vanity
- Wood Floor
Finished Basement
- Basement Fills Entire Space Under The House
- Natural lighting in basement
Outdoor Features
- Deck
- Enclosed patio or porch
Utilities
- Forced Air Heating and Cooling System
Listing and Financial Details
- Assessor Parcel Number IP26000002-0024
Community Details
Overview
- Association fees include trash pick up
- Greystone Estates Subdivision
Recreation
- Community Pool
Ownership History
Purchase Details
Home Financials for this Owner
Home Financials are based on the most recent Mortgage that was taken out on this home.Purchase Details
Home Financials for this Owner
Home Financials are based on the most recent Mortgage that was taken out on this home.Purchase Details
Similar Homes in the area
Home Values in the Area
Average Home Value in this Area
Purchase History
| Date | Type | Sale Price | Title Company |
|---|---|---|---|
| Warranty Deed | -- | None Available | |
| Warranty Deed | -- | Chicago Title | |
| Sheriffs Deed | $161,032 | None Available |
Mortgage History
| Date | Status | Loan Amount | Loan Type |
|---|---|---|---|
| Open | $302,400 | New Conventional | |
| Previous Owner | $44,500 | Credit Line Revolving | |
| Previous Owner | $264,127 | FHA | |
| Previous Owner | $0 | Unknown | |
| Previous Owner | $21,500 | New Conventional |
Property History
| Date | Event | Price | Change | Sq Ft Price |
|---|---|---|---|---|
| 03/24/2021 03/24/21 | Sold | -- | -- | -- |
| 02/22/2021 02/22/21 | Pending | -- | -- | -- |
| 02/22/2021 02/22/21 | Off Market | -- | -- | -- |
| 02/19/2021 02/19/21 | For Sale | $359,000 | +26.0% | $116 / Sq Ft |
| 06/29/2012 06/29/12 | Sold | -- | -- | -- |
| 05/13/2012 05/13/12 | Pending | -- | -- | -- |
| 04/20/2012 04/20/12 | For Sale | $285,000 | +87.5% | $109 / Sq Ft |
| 02/24/2012 02/24/12 | Sold | -- | -- | -- |
| 02/03/2012 02/03/12 | Pending | -- | -- | -- |
| 08/24/2011 08/24/11 | For Sale | $152,000 | -- | $58 / Sq Ft |
Tax History Compared to Growth
Tax History
| Year | Tax Paid | Tax Assessment Tax Assessment Total Assessment is a certain percentage of the fair market value that is determined by local assessors to be the total taxable value of land and additions on the property. | Land | Improvement |
|---|---|---|---|---|
| 2024 | $5,973 | $53,877 | $8,098 | $45,779 |
| 2023 | $5,705 | $50,703 | $7,714 | $42,989 |
| 2022 | $5,141 | $45,655 | $7,013 | $38,642 |
| 2021 | $3,856 | $32,430 | $6,378 | $26,052 |
| 2020 | $3,773 | $31,418 | $6,378 | $25,040 |
| 2019 | $3,546 | $29,498 | $5,320 | $24,178 |
| 2018 | $3,668 | $30,268 | $5,320 | $24,948 |
| 2017 | $3,509 | $28,049 | $4,830 | $23,219 |
| 2016 | $3,406 | $26,887 | $4,639 | $22,248 |
| 2015 | $3,196 | $25,380 | $4,639 | $20,741 |
| 2013 | -- | $21,930 | $4,639 | $17,291 |
Agents Affiliated with this Home
-
Jason Holsman

Seller's Agent in 2021
Jason Holsman
Chartwell Realty LLC
(816) 729-9006
2 in this area
12 Total Sales
-
Sandy Krueger

Buyer's Agent in 2021
Sandy Krueger
ReeceNichols- Leawood Town Center
(913) 486-4852
3 in this area
56 Total Sales
-
S
Seller's Agent in 2012
Scottie Broderick
RE/MAX State Line
-
S
Seller's Agent in 2012
Sharon Jones
RE/MAX Connections
-
Heather Broderick

Seller Co-Listing Agent in 2012
Heather Broderick
RE/MAX State Line
(913) 980-6300
2 in this area
118 Total Sales
-
Darci Crow
D
Buyer's Agent in 2012
Darci Crow
Platinum Realty LLC
(913) 219-8742
16 Total Sales
Map
Source: Heartland MLS
MLS Number: 2305534
APN: IP26000002-0024
- 7710 Noland Rd
- 12913 W 78th St
- 7908 Rosehill Rd
- 7916 Bradshaw St
- 7805 Long Ave
- 7541 Westgate St
- 7518 Long St
- 7809 Rene St
- 12514 W 81st Terrace
- 7914 Colony Ln
- 8036 Monrovia St
- 8206 Parkhill Cir
- 7414 Halsey St
- 7143 Westgate St
- 13100 W 72nd St
- 8065 Monrovia St
- 7115 Richards Dr
- 7109 Hauser St
- 12679 W 82nd Terrace
- 12811 W 71st St
