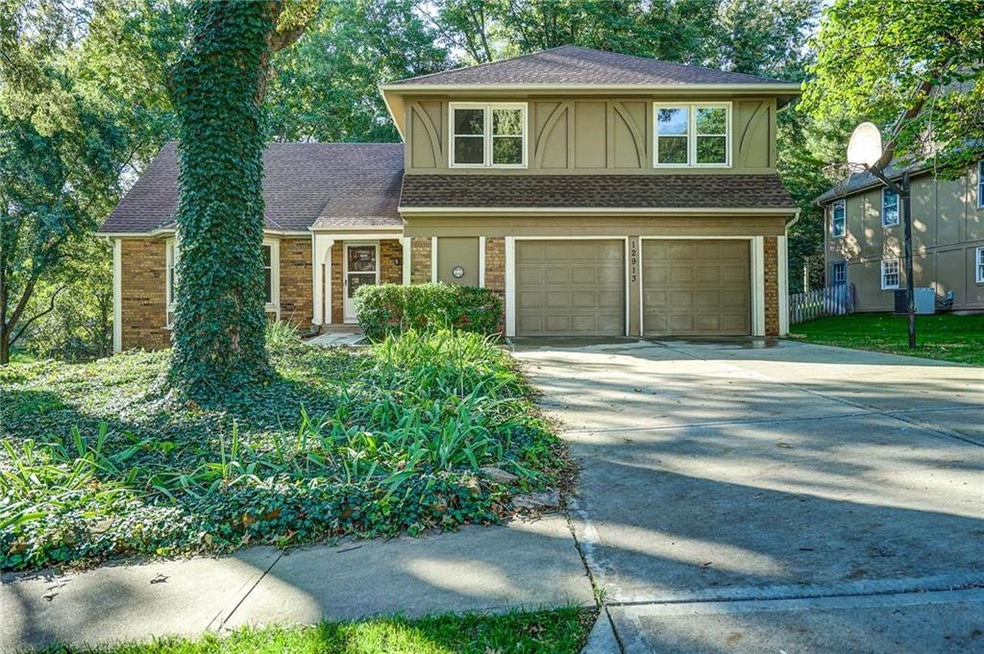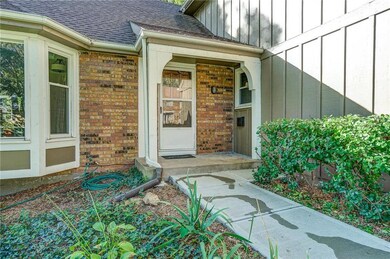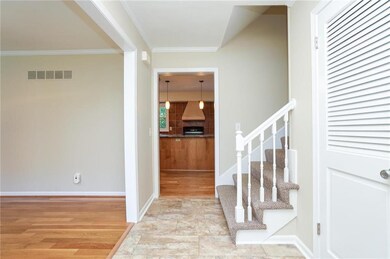
12913 W 77th St Shawnee, KS 66216
Highlights
- Vaulted Ceiling
- Traditional Architecture
- Separate Formal Living Room
- Mill Creek Elementary School Rated A
- Wood Flooring
- Granite Countertops
About This Home
As of September 2023Don’t miss this updated two story nestled in Greystone Estates. Move-In Ready! Perfect flow for entertaining. Newly finished hardwood floors and LVT flooring throughout the main floor allow for easy care. New carpet and interior paint throughout. Family room features built-in’s and cozy fireplace for those cool evenings. Thermal Windows. New HVAC. New garage floor. Fenced and treed low maintenance yard. Patio. Convenient location. Shawnee Mission Schools.
Last Buyer's Agent
Richard Pierce
Platinum Realty LLC License #SP00241349

Home Details
Home Type
- Single Family
Est. Annual Taxes
- $3,455
Year Built
- Built in 1972
Lot Details
- 10,646 Sq Ft Lot
- Wood Fence
- Many Trees
HOA Fees
- $36 Monthly HOA Fees
Parking
- 2 Car Attached Garage
- Garage Door Opener
Home Design
- Traditional Architecture
- Composition Roof
- Board and Batten Siding
Interior Spaces
- 2,173 Sq Ft Home
- Wet Bar: All Carpet, Ceiling Fan(s), Double Vanity, Walk-In Closet(s), Hardwood, Fireplace
- Built-In Features: All Carpet, Ceiling Fan(s), Double Vanity, Walk-In Closet(s), Hardwood, Fireplace
- Vaulted Ceiling
- Ceiling Fan: All Carpet, Ceiling Fan(s), Double Vanity, Walk-In Closet(s), Hardwood, Fireplace
- Skylights
- Gas Fireplace
- Thermal Windows
- Shades
- Plantation Shutters
- Drapes & Rods
- Family Room with Fireplace
- Family Room Downstairs
- Separate Formal Living Room
- Formal Dining Room
- Fire and Smoke Detector
Kitchen
- Eat-In Kitchen
- Gas Oven or Range
- Recirculated Exhaust Fan
- Dishwasher
- Stainless Steel Appliances
- Granite Countertops
- Laminate Countertops
- Disposal
Flooring
- Wood
- Wall to Wall Carpet
- Linoleum
- Laminate
- Stone
- Ceramic Tile
- Luxury Vinyl Plank Tile
- Luxury Vinyl Tile
Bedrooms and Bathrooms
- 4 Bedrooms
- Cedar Closet: All Carpet, Ceiling Fan(s), Double Vanity, Walk-In Closet(s), Hardwood, Fireplace
- Walk-In Closet: All Carpet, Ceiling Fan(s), Double Vanity, Walk-In Closet(s), Hardwood, Fireplace
- Double Vanity
- All Carpet
Laundry
- Laundry Room
- Laundry on main level
Basement
- Basement Fills Entire Space Under The House
- Walk-Up Access
Additional Features
- Enclosed patio or porch
- Central Heating and Cooling System
Listing and Financial Details
- Exclusions: See SD
- Assessor Parcel Number IP26000003 0005
Community Details
Overview
- Association fees include curbside recycling, trash pick up
- Greystone Estates Subdivision
Recreation
- Community Pool
Ownership History
Purchase Details
Home Financials for this Owner
Home Financials are based on the most recent Mortgage that was taken out on this home.Purchase Details
Home Financials for this Owner
Home Financials are based on the most recent Mortgage that was taken out on this home.Purchase Details
Home Financials for this Owner
Home Financials are based on the most recent Mortgage that was taken out on this home.Purchase Details
Similar Homes in Shawnee, KS
Home Values in the Area
Average Home Value in this Area
Purchase History
| Date | Type | Sale Price | Title Company |
|---|---|---|---|
| Warranty Deed | -- | Secured Title Of Kansas City | |
| Warranty Deed | -- | Kansas City Title Inc | |
| Deed | -- | Columbian Title Of Johnson C | |
| Interfamily Deed Transfer | -- | -- |
Mortgage History
| Date | Status | Loan Amount | Loan Type |
|---|---|---|---|
| Previous Owner | $265,109 | FHA | |
| Previous Owner | $30,000 | Credit Line Revolving | |
| Previous Owner | $30,300 | Credit Line Revolving | |
| Previous Owner | $138,319 | Purchase Money Mortgage |
Property History
| Date | Event | Price | Change | Sq Ft Price |
|---|---|---|---|---|
| 09/01/2023 09/01/23 | Sold | -- | -- | -- |
| 08/09/2023 08/09/23 | Pending | -- | -- | -- |
| 08/03/2023 08/03/23 | For Sale | $385,000 | +40.0% | $177 / Sq Ft |
| 02/21/2020 02/21/20 | Sold | -- | -- | -- |
| 11/21/2019 11/21/19 | Price Changed | $275,000 | -1.8% | $127 / Sq Ft |
| 10/31/2019 10/31/19 | Price Changed | $280,000 | -1.8% | $129 / Sq Ft |
| 10/18/2019 10/18/19 | For Sale | $285,000 | -- | $131 / Sq Ft |
Tax History Compared to Growth
Tax History
| Year | Tax Paid | Tax Assessment Tax Assessment Total Assessment is a certain percentage of the fair market value that is determined by local assessors to be the total taxable value of land and additions on the property. | Land | Improvement |
|---|---|---|---|---|
| 2024 | $4,768 | $43,125 | $8,003 | $35,122 |
| 2023 | $5,129 | $39,629 | $7,623 | $32,006 |
| 2022 | $4,039 | $35,834 | $6,931 | $28,903 |
| 2021 | $4,039 | $31,211 | $6,303 | $24,908 |
| 2020 | $3,723 | $30,992 | $6,303 | $24,689 |
| 2019 | $3,488 | $29,003 | $5,257 | $23,746 |
| 2018 | $3,455 | $28,474 | $5,257 | $23,217 |
| 2017 | $3,394 | $27,117 | $4,774 | $22,343 |
| 2016 | $3,303 | $26,059 | $4,587 | $21,472 |
| 2015 | $3,096 | $24,575 | $4,587 | $19,988 |
| 2013 | -- | $22,034 | $4,587 | $17,447 |
Agents Affiliated with this Home
-
Aimee Jacobson
A
Seller's Agent in 2023
Aimee Jacobson
Seek Real Estate
(913) 961-1200
7 in this area
97 Total Sales
-
We Move KC Team
W
Seller Co-Listing Agent in 2023
We Move KC Team
Seek Real Estate
1 in this area
36 Total Sales
-
Tim Seibold

Buyer's Agent in 2023
Tim Seibold
Coldwell Banker Regan Realtors
(913) 226-4543
29 in this area
253 Total Sales
-
Lisa Moore

Seller's Agent in 2020
Lisa Moore
Compass Realty Group
(816) 280-2773
7 in this area
397 Total Sales
-
Gina Gialde

Seller Co-Listing Agent in 2020
Gina Gialde
Compass Realty Group
(816) 838-9767
4 in this area
121 Total Sales
-
R
Buyer's Agent in 2020
Richard Pierce
Platinum Realty LLC
Map
Source: Heartland MLS
MLS Number: 2194364
APN: IP26000003-0005
- 7710 Noland Rd
- 12913 W 78th St
- 7916 Bradshaw St
- 7908 Rosehill Rd
- 13403 W 78th Place
- 7541 Westgate St
- 7518 Long St
- 12514 W 81st Terrace
- 7809 Rene St
- 7914 Colony Ln
- 8036 Monrovia St
- 8206 Parkhill Cir
- 7414 Halsey St
- 8065 Monrovia St
- 7143 Westgate St
- 13100 W 72nd St
- 7115 Richards Dr
- 7109 Hauser St
- 7118 Westgate St
- 12811 W 71st St






