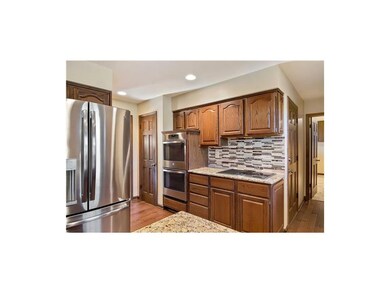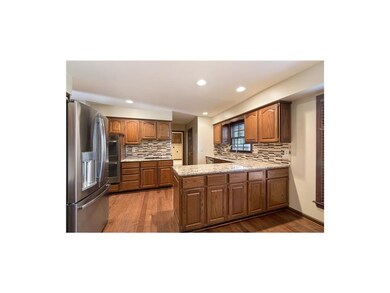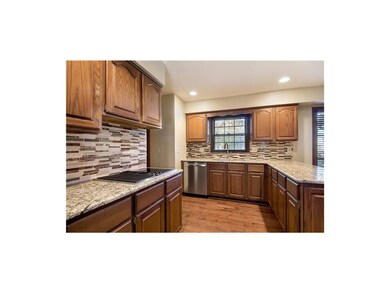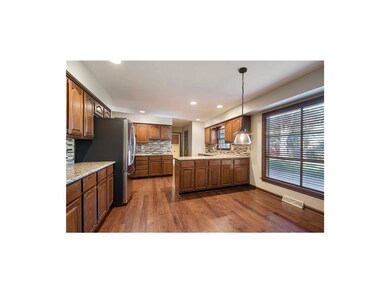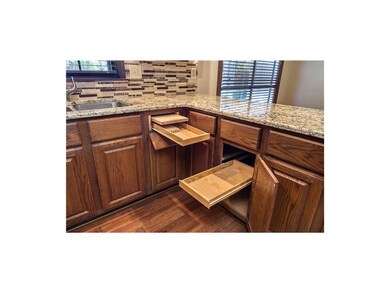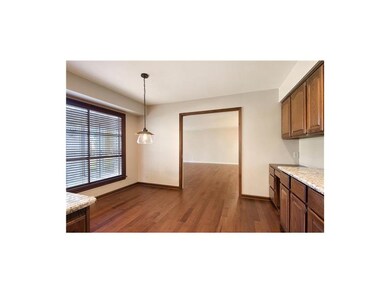
12916 W 77th St Shawnee, KS 66216
Highlights
- Family Room with Fireplace
- Vaulted Ceiling
- Wood Flooring
- Mill Creek Elementary School Rated A
- Traditional Architecture
- Separate Formal Living Room
About This Home
As of April 2025Absolutely the very best in Greystone Estates! Instant WOW as you walk in the door. Brand new solid hand scraped hickory wood floors, NEW true chef's kitchen with all new stainless appliances, double oven. custom chef's cabinet features, new granite counters and backsplash pocket glass pane doors, french doors leading to the study/sitting room, 3 season vaulted sun room with rustic beamed ceiling, NEW roof/paint/fence/hardware/light fixtures/patio doors. Daylight basement with fireplace ready for your finishes! Super spacious bed rooms. Family room features built ins galore. Main floor generous sized laundry room. Irrigation system, dual vanities in master, neighborhood pool, central vac. This is THE ONE you have been waiting for.
Last Agent to Sell the Property
Compass Realty Group License #BR00224673 Listed on: 10/31/2015

Home Details
Home Type
- Single Family
Est. Annual Taxes
- $3,017
Year Built
- Built in 1971
Lot Details
- 0.27 Acre Lot
- Wood Fence
- Sprinkler System
- Many Trees
HOA Fees
- $34 Monthly HOA Fees
Parking
- 2 Car Attached Garage
- Front Facing Garage
Home Design
- Traditional Architecture
- Brick Frame
- Composition Roof
- Vinyl Siding
Interior Spaces
- 2,908 Sq Ft Home
- Wet Bar: Ceramic Tiles, Shower Over Tub, Carpet, Cathedral/Vaulted Ceiling, Ceiling Fan(s), Walk-In Closet(s), Hardwood, Wood Floor, Built-in Features, Fireplace, Granite Counters, Pantry
- Central Vacuum
- Built-In Features: Ceramic Tiles, Shower Over Tub, Carpet, Cathedral/Vaulted Ceiling, Ceiling Fan(s), Walk-In Closet(s), Hardwood, Wood Floor, Built-in Features, Fireplace, Granite Counters, Pantry
- Vaulted Ceiling
- Ceiling Fan: Ceramic Tiles, Shower Over Tub, Carpet, Cathedral/Vaulted Ceiling, Ceiling Fan(s), Walk-In Closet(s), Hardwood, Wood Floor, Built-in Features, Fireplace, Granite Counters, Pantry
- Skylights
- Shades
- Plantation Shutters
- Drapes & Rods
- Entryway
- Family Room with Fireplace
- 2 Fireplaces
- Separate Formal Living Room
- Formal Dining Room
- Home Office
- Sun or Florida Room
- Screened Porch
Kitchen
- Country Kitchen
- Double Oven
- Electric Oven or Range
- Built-In Range
- Down Draft Cooktop
- Dishwasher
- Stainless Steel Appliances
- Granite Countertops
- Laminate Countertops
Flooring
- Wood
- Wall to Wall Carpet
- Linoleum
- Laminate
- Stone
- Ceramic Tile
- Luxury Vinyl Plank Tile
- Luxury Vinyl Tile
Bedrooms and Bathrooms
- 5 Bedrooms
- Cedar Closet: Ceramic Tiles, Shower Over Tub, Carpet, Cathedral/Vaulted Ceiling, Ceiling Fan(s), Walk-In Closet(s), Hardwood, Wood Floor, Built-in Features, Fireplace, Granite Counters, Pantry
- Walk-In Closet: Ceramic Tiles, Shower Over Tub, Carpet, Cathedral/Vaulted Ceiling, Ceiling Fan(s), Walk-In Closet(s), Hardwood, Wood Floor, Built-in Features, Fireplace, Granite Counters, Pantry
- Double Vanity
- Ceramic Tiles
Laundry
- Laundry Room
- Laundry on main level
Basement
- Basement Fills Entire Space Under The House
- Fireplace in Basement
- Sub-Basement: Bathroom 2, Bathroom 1
- Natural lighting in basement
Schools
- Mill Creek Elementary School
- Sm Northwest High School
Additional Features
- City Lot
- Forced Air Heating and Cooling System
Listing and Financial Details
- Assessor Parcel Number IP26000002 0025
Community Details
Overview
- Association fees include trash pick up
- Greystone Estates Subdivision
Recreation
- Community Pool
Ownership History
Purchase Details
Home Financials for this Owner
Home Financials are based on the most recent Mortgage that was taken out on this home.Purchase Details
Home Financials for this Owner
Home Financials are based on the most recent Mortgage that was taken out on this home.Purchase Details
Purchase Details
Home Financials for this Owner
Home Financials are based on the most recent Mortgage that was taken out on this home.Similar Homes in the area
Home Values in the Area
Average Home Value in this Area
Purchase History
| Date | Type | Sale Price | Title Company |
|---|---|---|---|
| Warranty Deed | -- | Secured Title Of Kansas City | |
| Warranty Deed | -- | Kansas City Title Inc | |
| Warranty Deed | -- | None Available | |
| Warranty Deed | -- | None Available |
Mortgage History
| Date | Status | Loan Amount | Loan Type |
|---|---|---|---|
| Open | $424,000 | New Conventional | |
| Previous Owner | $260,400 | New Conventional | |
| Previous Owner | $261,450 | New Conventional | |
| Previous Owner | $247,203 | VA | |
| Previous Owner | $50,000 | Credit Line Revolving |
Property History
| Date | Event | Price | Change | Sq Ft Price |
|---|---|---|---|---|
| 04/29/2025 04/29/25 | Sold | -- | -- | -- |
| 03/30/2025 03/30/25 | Pending | -- | -- | -- |
| 03/28/2025 03/28/25 | For Sale | $465,000 | +57.6% | $160 / Sq Ft |
| 12/09/2015 12/09/15 | Sold | -- | -- | -- |
| 11/10/2015 11/10/15 | Pending | -- | -- | -- |
| 10/31/2015 10/31/15 | For Sale | $295,000 | +18.0% | $101 / Sq Ft |
| 12/11/2012 12/11/12 | Sold | -- | -- | -- |
| 10/27/2012 10/27/12 | Pending | -- | -- | -- |
| 09/21/2012 09/21/12 | For Sale | $250,000 | -- | $88 / Sq Ft |
Tax History Compared to Growth
Tax History
| Year | Tax Paid | Tax Assessment Tax Assessment Total Assessment is a certain percentage of the fair market value that is determined by local assessors to be the total taxable value of land and additions on the property. | Land | Improvement |
|---|---|---|---|---|
| 2024 | $5,344 | $48,265 | $8,136 | $40,129 |
| 2023 | $5,154 | $45,793 | $7,751 | $38,042 |
| 2022 | $4,614 | $40,963 | $7,046 | $33,917 |
| 2021 | $4,240 | $35,719 | $6,408 | $29,311 |
| 2020 | $4,016 | $33,477 | $6,408 | $27,069 |
| 2019 | $3,766 | $31,360 | $5,344 | $26,016 |
| 2018 | $3,941 | $32,556 | $5,344 | $27,212 |
| 2017 | $3,817 | $30,556 | $4,852 | $25,704 |
| 2016 | $3,664 | $28,957 | $4,660 | $24,297 |
| 2015 | $3,443 | $27,382 | $4,660 | $22,722 |
| 2013 | -- | $22,069 | $4,660 | $17,409 |
Agents Affiliated with this Home
-
M
Seller's Agent in 2025
Mark Toepfer
Realty Executives
-
J
Buyer's Agent in 2025
Jeanne Dykmann
Keller Williams Realty Partners Inc.
-
J
Seller's Agent in 2015
Jonas Barrish
Compass Realty Group
-
J
Buyer's Agent in 2015
Jennifer Hill
Sold On KC, Inc
-
A
Seller's Agent in 2012
Adam Kedish
Kedish Realty, Inc.
-
P
Seller Co-Listing Agent in 2012
Pamela Kedish
Kedish Realty, Inc.
Map
Source: Heartland MLS
MLS Number: 1964643
APN: IP26000002-0025
- 7710 Noland Rd
- 7805 Long Ave
- 7541 Westgate St
- 7518 Long St
- 13503 W 75th Terrace
- 7526 Monrovia St
- 7809 Rene St
- 7914 Colony Ln
- 8036 Monrovia St
- 8206 Parkhill Cir
- 7205 Noland Rd
- 7414 Halsey St
- 7143 Westgate St
- 13100 W 72nd St
- 7115 Richards Dr
- 7109 Hauser St
- 12811 W 71st St
- 12679 W 82nd Terrace
- 7118 Westgate St
- 7319 Earnshaw St

