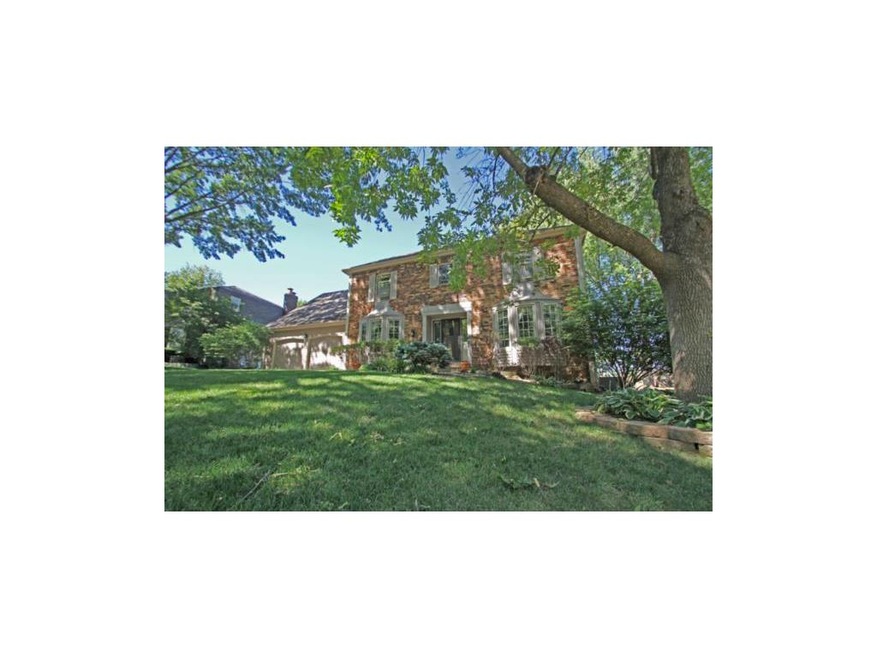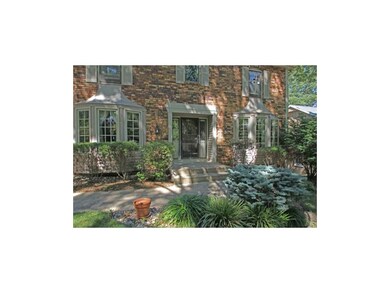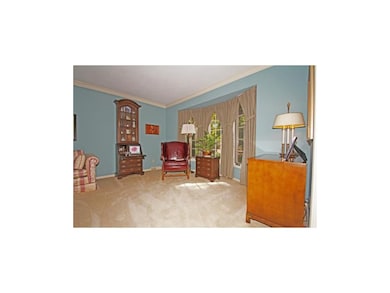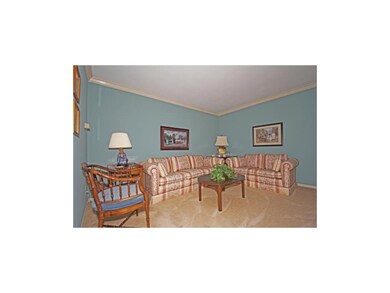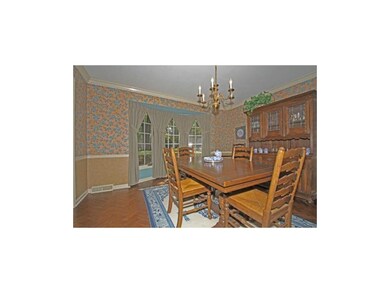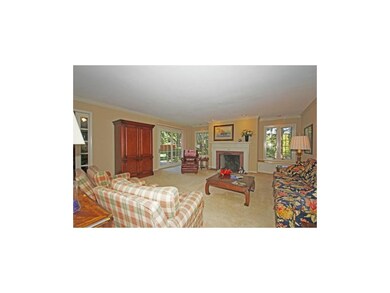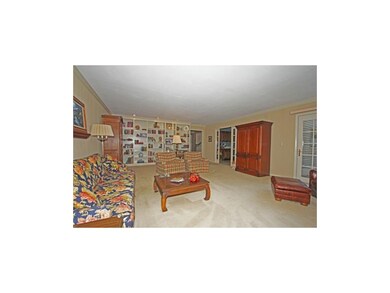
12916 W 77th St Shawnee, KS 66216
Highlights
- Family Room with Fireplace
- Vaulted Ceiling
- Wood Flooring
- Mill Creek Elementary School Rated A
- Traditional Architecture
- Separate Formal Living Room
About This Home
As of April 2025Meticulously maintained 2-Story! Large Kitchen w/pantry, pull outs, & breakfast area. Formal dining & living w/bay windows. Large Family Room-built-ins, window seats, gas fireplace, glass pocket doors to kitchen & French doors to patio-gas hookup for grill. Main level laundry! Huge Sun Room with vaulted ceiling. Fenced backyard & sprinkler system! Spacious bedrooms, two full baths on second level in addition to Master Bath. Basement has second fireplace, cedar closet and stubbed for bath. Most areas have hardwoods under the carpet. Master Bedroom has dual closets. Master Bath has dual vanities, and tile floor & shower.
Last Agent to Sell the Property
Kedish Realty, Inc. License #SP00225966 Listed on: 09/21/2012
Home Details
Home Type
- Single Family
Est. Annual Taxes
- $2,665
Year Built
- Built in 1971
Lot Details
- 0.27 Acre Lot
- Wood Fence
- Sprinkler System
- Many Trees
HOA Fees
- $36 Monthly HOA Fees
Parking
- 2 Car Attached Garage
- Front Facing Garage
- Garage Door Opener
Home Design
- Traditional Architecture
- Brick Frame
- Composition Roof
- Vinyl Siding
Interior Spaces
- 2,851 Sq Ft Home
- Wet Bar: Ceramic Tiles, Shower Over Tub, Carpet, Cathedral/Vaulted Ceiling, Ceiling Fan(s), Walk-In Closet(s), Hardwood, Linoleum, Built-in Features, Fireplace, Pantry
- Central Vacuum
- Built-In Features: Ceramic Tiles, Shower Over Tub, Carpet, Cathedral/Vaulted Ceiling, Ceiling Fan(s), Walk-In Closet(s), Hardwood, Linoleum, Built-in Features, Fireplace, Pantry
- Vaulted Ceiling
- Ceiling Fan: Ceramic Tiles, Shower Over Tub, Carpet, Cathedral/Vaulted Ceiling, Ceiling Fan(s), Walk-In Closet(s), Hardwood, Linoleum, Built-in Features, Fireplace, Pantry
- Skylights
- Shades
- Plantation Shutters
- Drapes & Rods
- Entryway
- Family Room with Fireplace
- 2 Fireplaces
- Separate Formal Living Room
- Formal Dining Room
- Sun or Florida Room
Kitchen
- Country Kitchen
- Dishwasher
- Granite Countertops
- Laminate Countertops
- Disposal
Flooring
- Wood
- Wall to Wall Carpet
- Linoleum
- Laminate
- Stone
- Ceramic Tile
- Luxury Vinyl Plank Tile
- Luxury Vinyl Tile
Bedrooms and Bathrooms
- 5 Bedrooms
- Cedar Closet: Ceramic Tiles, Shower Over Tub, Carpet, Cathedral/Vaulted Ceiling, Ceiling Fan(s), Walk-In Closet(s), Hardwood, Linoleum, Built-in Features, Fireplace, Pantry
- Walk-In Closet: Ceramic Tiles, Shower Over Tub, Carpet, Cathedral/Vaulted Ceiling, Ceiling Fan(s), Walk-In Closet(s), Hardwood, Linoleum, Built-in Features, Fireplace, Pantry
- Double Vanity
- Ceramic Tiles
Laundry
- Laundry Room
- Laundry on main level
Basement
- Basement Fills Entire Space Under The House
- Fireplace in Basement
- Sub-Basement: Bathroom 2, Bathroom 1
- Natural lighting in basement
Schools
- Mill Creek Elementary School
- Sm Northwest High School
Additional Features
- Enclosed Patio or Porch
- City Lot
- Forced Air Heating and Cooling System
Listing and Financial Details
- Assessor Parcel Number IP26000002 0025
Community Details
Overview
- Association fees include trash pick up
- Greystone Estates Subdivision
Recreation
- Community Pool
Ownership History
Purchase Details
Home Financials for this Owner
Home Financials are based on the most recent Mortgage that was taken out on this home.Purchase Details
Home Financials for this Owner
Home Financials are based on the most recent Mortgage that was taken out on this home.Purchase Details
Purchase Details
Home Financials for this Owner
Home Financials are based on the most recent Mortgage that was taken out on this home.Similar Homes in Shawnee, KS
Home Values in the Area
Average Home Value in this Area
Purchase History
| Date | Type | Sale Price | Title Company |
|---|---|---|---|
| Warranty Deed | -- | Secured Title Of Kansas City | |
| Warranty Deed | -- | Kansas City Title Inc | |
| Warranty Deed | -- | None Available | |
| Warranty Deed | -- | None Available |
Mortgage History
| Date | Status | Loan Amount | Loan Type |
|---|---|---|---|
| Open | $424,000 | New Conventional | |
| Previous Owner | $260,400 | New Conventional | |
| Previous Owner | $261,450 | New Conventional | |
| Previous Owner | $247,203 | VA | |
| Previous Owner | $50,000 | Credit Line Revolving |
Property History
| Date | Event | Price | Change | Sq Ft Price |
|---|---|---|---|---|
| 04/29/2025 04/29/25 | Sold | -- | -- | -- |
| 03/30/2025 03/30/25 | Pending | -- | -- | -- |
| 03/28/2025 03/28/25 | For Sale | $465,000 | +57.6% | $160 / Sq Ft |
| 12/09/2015 12/09/15 | Sold | -- | -- | -- |
| 11/10/2015 11/10/15 | Pending | -- | -- | -- |
| 10/31/2015 10/31/15 | For Sale | $295,000 | +18.0% | $101 / Sq Ft |
| 12/11/2012 12/11/12 | Sold | -- | -- | -- |
| 10/27/2012 10/27/12 | Pending | -- | -- | -- |
| 09/21/2012 09/21/12 | For Sale | $250,000 | -- | $88 / Sq Ft |
Tax History Compared to Growth
Tax History
| Year | Tax Paid | Tax Assessment Tax Assessment Total Assessment is a certain percentage of the fair market value that is determined by local assessors to be the total taxable value of land and additions on the property. | Land | Improvement |
|---|---|---|---|---|
| 2024 | $5,344 | $48,265 | $8,136 | $40,129 |
| 2023 | $5,154 | $45,793 | $7,751 | $38,042 |
| 2022 | $4,614 | $40,963 | $7,046 | $33,917 |
| 2021 | $4,240 | $35,719 | $6,408 | $29,311 |
| 2020 | $4,016 | $33,477 | $6,408 | $27,069 |
| 2019 | $3,766 | $31,360 | $5,344 | $26,016 |
| 2018 | $3,941 | $32,556 | $5,344 | $27,212 |
| 2017 | $3,817 | $30,556 | $4,852 | $25,704 |
| 2016 | $3,664 | $28,957 | $4,660 | $24,297 |
| 2015 | $3,443 | $27,382 | $4,660 | $22,722 |
| 2013 | -- | $22,069 | $4,660 | $17,409 |
Agents Affiliated with this Home
-
Mark Toepfer

Seller's Agent in 2025
Mark Toepfer
Realty Executives
(913) 461-7865
5 in this area
61 Total Sales
-
Jeanne Dykmann

Buyer's Agent in 2025
Jeanne Dykmann
Keller Williams Realty Partners Inc.
(913) 244-8988
2 in this area
32 Total Sales
-
Jonas Barrish

Seller's Agent in 2015
Jonas Barrish
Compass Realty Group
(913) 626-4708
7 in this area
235 Total Sales
-
Jennifer Hill

Buyer's Agent in 2015
Jennifer Hill
Sold On KC, Inc
(913) 710-4165
10 in this area
142 Total Sales
-
Adam Kedish

Seller's Agent in 2012
Adam Kedish
Kedish Realty, Inc.
(913) 538-7175
10 Total Sales
-
Pamela Kedish

Seller Co-Listing Agent in 2012
Pamela Kedish
Kedish Realty, Inc.
(816) 838-2820
2 in this area
75 Total Sales
Map
Source: Heartland MLS
MLS Number: 1799015
APN: IP26000002-0025
- 7904 Rosehill Rd
- 8011 Gillette St
- 13004 W 74th Terrace
- 13503 W 75th Terrace
- 7526 Monrovia St
- 7504 Monrovia St
- 7502 Monrovia St
- 7914 Colony Ln
- 8036 Monrovia St
- 7415 Charles St
- 7205 Noland Rd
- 12403 W 72nd Terrace
- 8241 Rosehill Rd
- 7143 Westgate St
- 13100 W 72nd St
- 7115 Richards Dr
- Rosemount II Plan at Kenneth Estates
- The Rosemount Villa Plan at Kenneth Estates
- Augusta Plan at Kenneth Estates
- Catalina II Plan at Kenneth Estates
