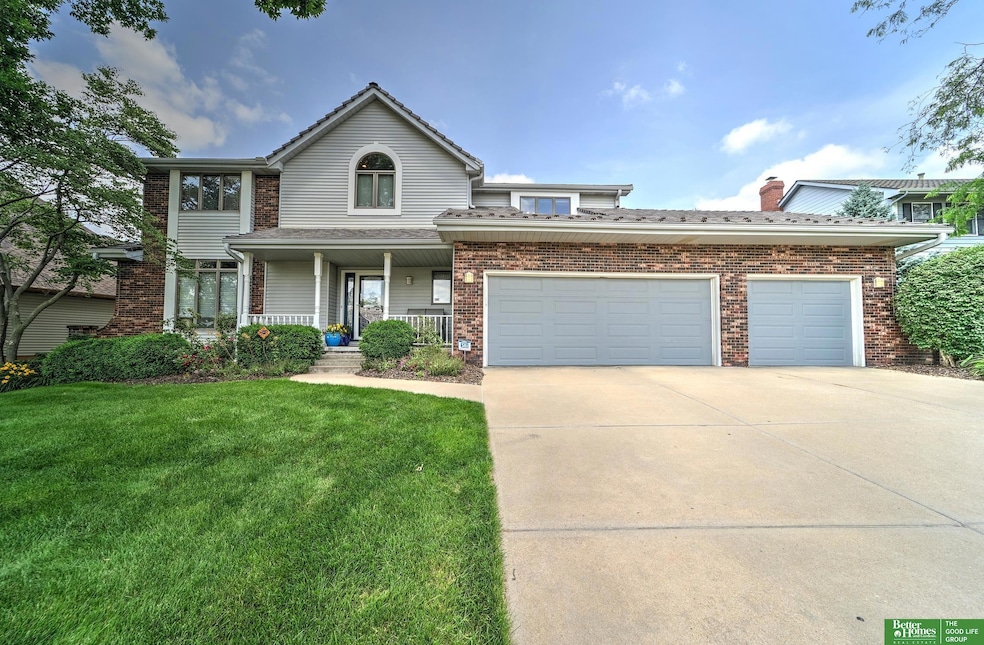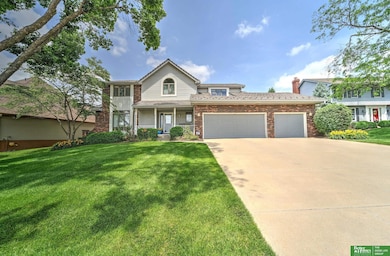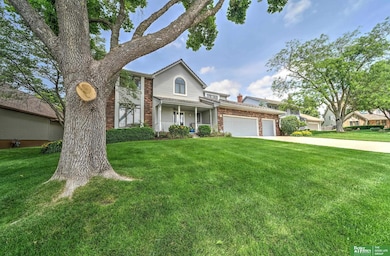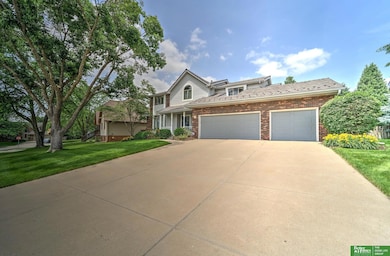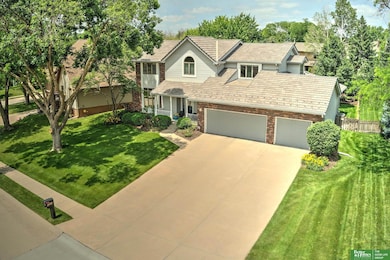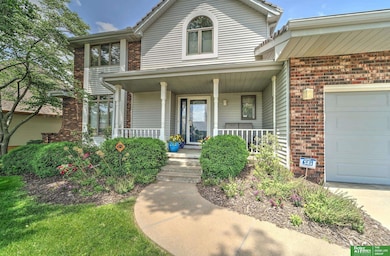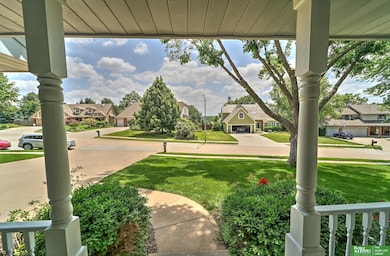
12918 Western Cir Omaha, NE 68154
Ridgefield NeighborhoodEstimated payment $4,110/month
Highlights
- Cathedral Ceiling
- Main Floor Bedroom
- 3 Car Attached Garage
- Wood Flooring
- Cul-De-Sac
- Walk-In Closet
About This Home
Welcome to this immaculate, south-facing 2-story home nestled on a quiet cul-de-sac in desirable Ridgefield. With 5 bedrooms, 5 baths, and a 3-car garage, this residence blends comfort, style, and functionality. The well-appointed kitchen features granite countertops, birch cabinetry, high-end appliances and a walk-in pantry. The great room impresses with vaulted ceilings, a cozy fireplace, and a built-in wet bar. Enjoy additional spaces including a formal dining room, a practical mudroom/drop zone, and multiple flexible areas perfect for a home office, playroom, or creative retreat. Upstairs, you'll find four spacious bedrooms and three bathrooms. A fifth bedroom is conveniently located on the main floor. Notable updates include a DaVinci roof, durable steel siding, newer HVAC (4–5 years), quality blinds, and more. The finished lower level features egress windows, a half bath, and abundant storage. Don't miss your opportunity to see this beautiful home.
Home Details
Home Type
- Single Family
Est. Annual Taxes
- $6,999
Year Built
- Built in 1983
Lot Details
- 10,454 Sq Ft Lot
- Lot Dimensions are 124 x 87
- Cul-De-Sac
- Property is Fully Fenced
- Sprinkler System
HOA Fees
- $13 Monthly HOA Fees
Parking
- 3 Car Attached Garage
Home Design
- Block Foundation
- Steel Siding
Interior Spaces
- 2-Story Property
- Cathedral Ceiling
- Ceiling Fan
- Gas Log Fireplace
- Great Room with Fireplace
- Partially Finished Basement
Kitchen
- Microwave
- Dishwasher
- Disposal
Flooring
- Wood
- Wall to Wall Carpet
Bedrooms and Bathrooms
- 5 Bedrooms
- Main Floor Bedroom
- Walk-In Closet
- Dual Sinks
- Shower Only
Laundry
- Dryer
- Washer
Schools
- Columbian Elementary School
- Beveridge Middle School
- Burke High School
Utilities
- Forced Air Heating and Cooling System
Community Details
- Association fees include common area maintenance
- Ridgefield Subdivision
Listing and Financial Details
- Assessor Parcel Number 2117430333
Map
Home Values in the Area
Average Home Value in this Area
Tax History
| Year | Tax Paid | Tax Assessment Tax Assessment Total Assessment is a certain percentage of the fair market value that is determined by local assessors to be the total taxable value of land and additions on the property. | Land | Improvement |
|---|---|---|---|---|
| 2023 | $7,865 | $372,800 | $53,100 | $319,700 |
| 2022 | $7,958 | $372,800 | $53,100 | $319,700 |
| 2021 | $7,351 | $347,300 | $53,100 | $294,200 |
| 2020 | $7,435 | $347,300 | $53,100 | $294,200 |
| 2019 | $7,457 | $347,300 | $53,100 | $294,200 |
| 2018 | $6,306 | $293,300 | $53,100 | $240,200 |
| 2017 | $6,338 | $293,300 | $53,100 | $240,200 |
| 2016 | $6,708 | $312,600 | $58,900 | $253,700 |
| 2015 | $6,184 | $292,100 | $55,000 | $237,100 |
| 2014 | $6,184 | $292,100 | $55,000 | $237,100 |
Property History
| Date | Event | Price | Change | Sq Ft Price |
|---|---|---|---|---|
| 06/18/2025 06/18/25 | For Sale | $629,000 | -- | $158 / Sq Ft |
Similar Homes in the area
Source: Great Plains Regional MLS
MLS Number: 22516083
APN: 1743-0333-21
- 1017 N 129th Cir
- 12829 Izard St
- 12912 Burt St
- 719 N 130th Plaza Unit A-11
- 1403 N 133rd St
- 1438 N 127th Cir
- 1235 N 126th St
- 1434 N 133rd St
- 1325 N 127th St
- 13303 Cuming St
- 13407 Seward St
- 1215 N 136th St
- 12242 Izard St
- 2330 N 133rd Cir
- 815 N 123rd Plaza Unit 8 C-B
- 12727 W Dodge Rd Unit 124C
- 12727 W Dodge Rd Unit 113B
- 12727 W Dodge Rd Unit 103A
- 12727 W Dodge Rd Unit 375B
- 13406 Erskine St
