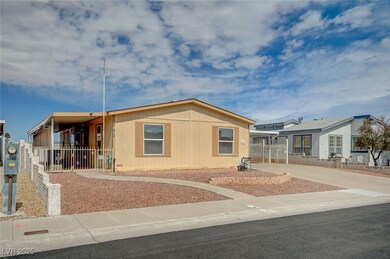
$345,000
- 3 Beds
- 2 Baths
- 1,261 Sq Ft
- 2006 Darla St
- Henderson, NV
Beautifully updated 3-bedroom, 2-bath manufactured home in a peaceful 55+ community in Henderson. Step inside to a well-maintained interior with updated paint and luxury vinyl plank flooring throughout, creating a clean, modern look. The kitchen has been tastefully remodeled with updated cabinetry, countertops, and fixtures—perfect for those who love to cook or entertain. Both bathrooms have also
Dale McCarthy Knapp Realty






