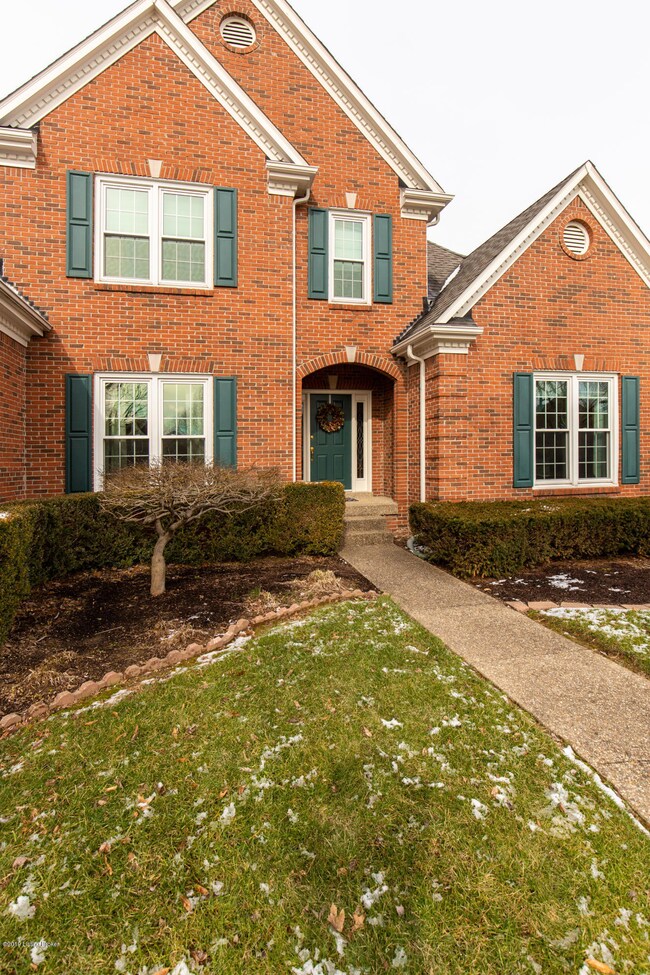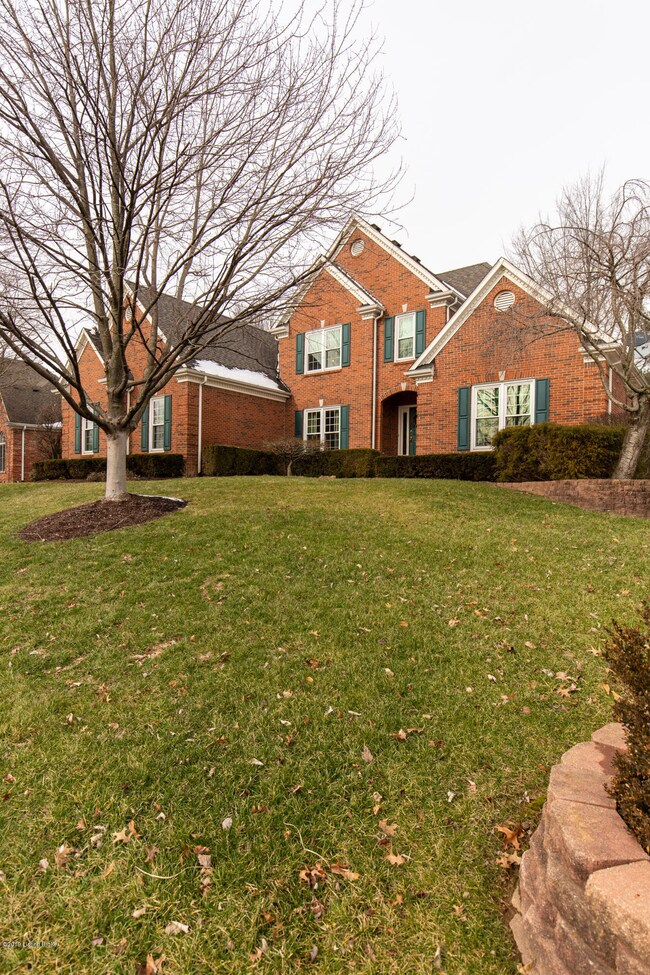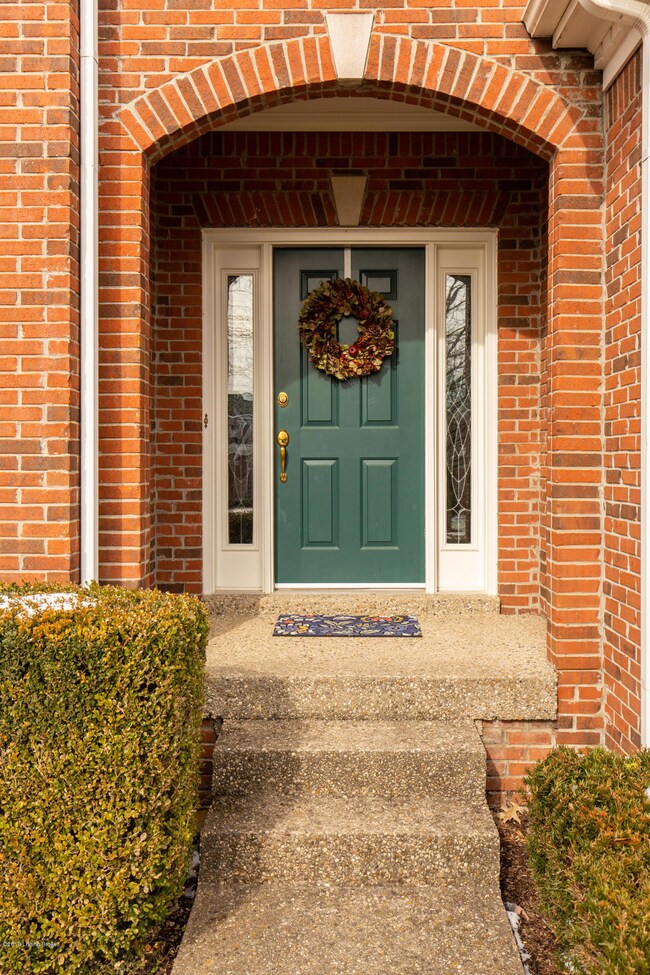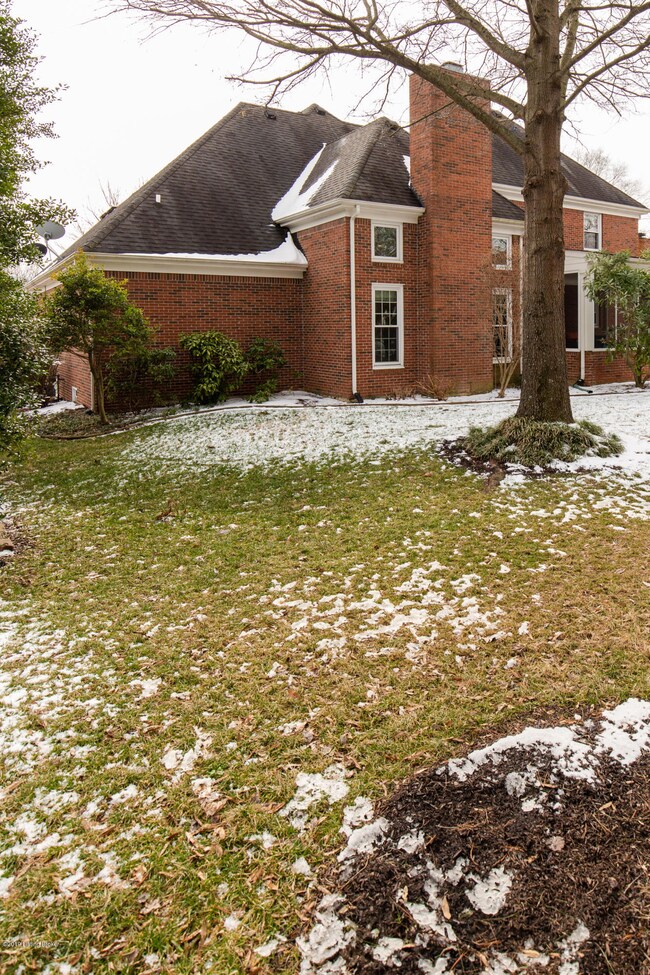
12920 Crestmoor Cir Prospect, KY 40059
Estimated Value: $636,841 - $732,000
Highlights
- 1 Fireplace
- Central Air
- Heating System Uses Natural Gas
- Goshen at Hillcrest Elementary School Rated A
- 3 Car Garage
About This Home
As of June 2019Welcome home to this incredibly priced home in Hillcrest! This home has a great open floor plan that is perfect for entertaining. The spacious kitchen has tile backsplash, plenty of white cabinets and granite countertops. The private master suite is complete with a luxurious master bath and large walk-in closet. There is also a half bath and the laundry on the first floor. On the second floor, you will find three spacious bedrooms and two full baths. The basement is ready to be finished and would add such value to the home! A screened-in back porch is a great extension of the home during the warmer seasons. Some added features to the home include an underground pet fence, an irrigation system, triple pane windows, water softener system, and a sound system throughout the great room, kitchen, and master bedroom. Enjoy community swim and tennis in the Hillcrest neighborhood. This home is located in Oldham County and near Goshen Elementary, North Oldham Middle and North Oldham High Schools. You won't want to miss out on this one! It won't last long. Schedule your private showing today.
Last Agent to Sell the Property
Julie Pogue Properties License #201739 Listed on: 03/12/2019
Last Buyer's Agent
Maura Allain
RE/MAX Premier Properties License #218471

Home Details
Home Type
- Single Family
Est. Annual Taxes
- $6,074
Year Built
- Built in 1999
Lot Details
- 0.35
Parking
- 3 Car Garage
Home Design
- Brick Exterior Construction
- Shingle Roof
Interior Spaces
- 2,875 Sq Ft Home
- 2-Story Property
- 1 Fireplace
- Basement
Bedrooms and Bathrooms
- 4 Bedrooms
Utilities
- Central Air
- Heating System Uses Natural Gas
Community Details
- Property has a Home Owners Association
- Hillcrest Subdivision
Listing and Financial Details
- Legal Lot and Block 92 / 2B
- Assessor Parcel Number 051902B92
- Seller Concessions Not Offered
Ownership History
Purchase Details
Home Financials for this Owner
Home Financials are based on the most recent Mortgage that was taken out on this home.Similar Homes in Prospect, KY
Home Values in the Area
Average Home Value in this Area
Purchase History
| Date | Buyer | Sale Price | Title Company |
|---|---|---|---|
| Hershner W Andrew | $442,000 | Limestone Title & Escrow Llc |
Mortgage History
| Date | Status | Borrower | Loan Amount |
|---|---|---|---|
| Open | Hershner W Andrew W | $373,080 | |
| Closed | Hershner W Andrew | $375,700 | |
| Previous Owner | Clements John Richard | $35,000 | |
| Previous Owner | Clements John Richard | $184,700 |
Property History
| Date | Event | Price | Change | Sq Ft Price |
|---|---|---|---|---|
| 06/19/2019 06/19/19 | Sold | $442,000 | -1.8% | $154 / Sq Ft |
| 05/23/2019 05/23/19 | Pending | -- | -- | -- |
| 03/12/2019 03/12/19 | For Sale | $450,000 | +5.1% | $157 / Sq Ft |
| 05/27/2015 05/27/15 | Sold | $428,000 | -3.8% | $149 / Sq Ft |
| 04/20/2015 04/20/15 | Pending | -- | -- | -- |
| 04/07/2015 04/07/15 | For Sale | $445,000 | -- | $155 / Sq Ft |
Tax History Compared to Growth
Tax History
| Year | Tax Paid | Tax Assessment Tax Assessment Total Assessment is a certain percentage of the fair market value that is determined by local assessors to be the total taxable value of land and additions on the property. | Land | Improvement |
|---|---|---|---|---|
| 2024 | $6,074 | $490,000 | $90,000 | $400,000 |
| 2023 | $5,510 | $442,000 | $90,000 | $352,000 |
| 2022 | $5,475 | $442,000 | $90,000 | $352,000 |
| 2021 | $5,440 | $442,000 | $90,000 | $352,000 |
| 2020 | $5,453 | $442,000 | $90,000 | $352,000 |
| 2019 | $5,292 | $433,000 | $90,000 | $343,000 |
| 2018 | $5,294 | $433,000 | $0 | $0 |
| 2017 | $5,197 | $428,000 | $0 | $0 |
| 2013 | $4,394 | $400,000 | $90,000 | $310,000 |
Agents Affiliated with this Home
-
Julie Pogue

Seller's Agent in 2019
Julie Pogue
Julie Pogue Properties
(502) 419-8020
262 Total Sales
-

Buyer's Agent in 2019
Maura Allain
RE/MAX
(502) 216-0152
42 Total Sales
-
Katie Weil Nasser

Seller's Agent in 2015
Katie Weil Nasser
Coldwell Banker McMahan
(502) 777-3697
211 Total Sales
Map
Source: Metro Search (Greater Louisville Association of REALTORS®)
MLS Number: 1526475
APN: 05-19-02B-92
- 3025 Albrecht Dr
- 12902 Crestmoor Cir
- 12711 Crestmoor Cir
- 3020 Albrecht Dr
- 13125 Prospect Glen Way Unit 109
- 12723 Crestmoor Cir
- 12703 Ridgemoor Dr
- 2907 Doe Ridge Ct
- 12803 Ridgemoor Dr
- 13308 Creekview Rd
- 13304 River Bluff Ct
- 12811 Creekbend Ct
- 3903 Hayfield Way
- 2713 Mayo Ln
- Lot 154 Reserve at Paramont
- 2712 Adenmore Ct
- 13520 Ridgemoor Dr
- 4103 Hayden Kyle Ct
- 14403 River Glades Ln
- 14401 River Glades Ln
- 12920 Crestmoor Cir
- 12922 Crestmoor Cir
- 12918 Crestmoor Cir
- 3107 Crestmoor Ct
- 12916 Crestmoor Cir
- 3109 Crestmoor Cir
- 3109 Crestmoor Ct
- 12602 Ridgemoor Dr
- 12921 Crestmoor Cir
- 12923 Crestmoor Cir
- 12921 Deer Cross Dr
- 3105 Crestmoor Ct
- 12604 Ridgemoor Dr
- 12925 Crestmoor Cir
- 12914 Crestmoor Cir
- 3111 Crestmoor Ct
- 12531 Ridgemoor Dr
- 12917 Crestmoor Cir
- 12919 Deer Cross Dr
- 3103 Crestmoor Ct






