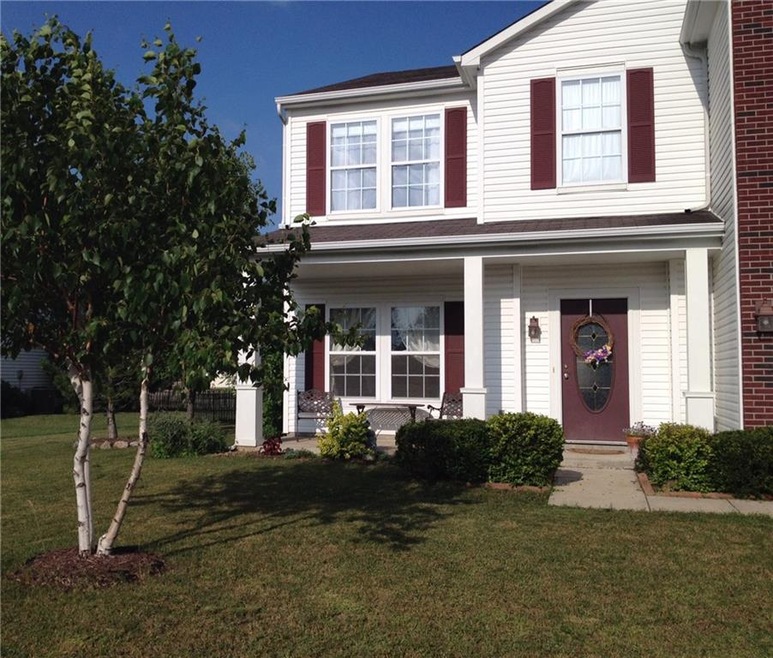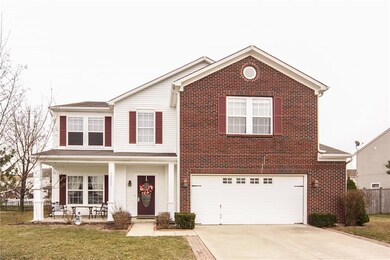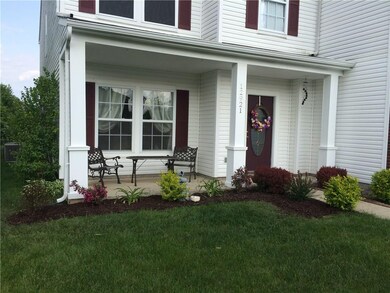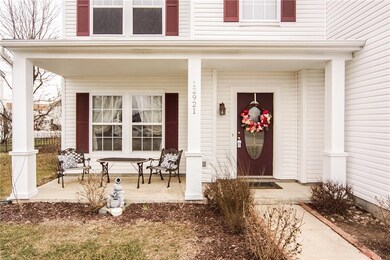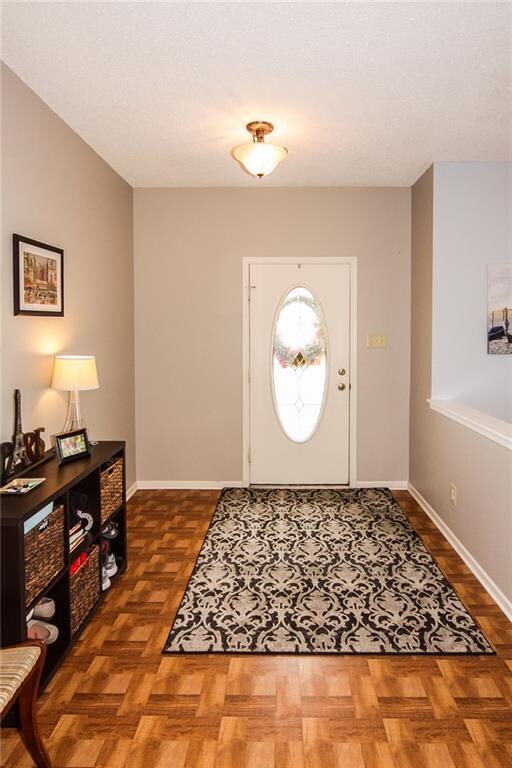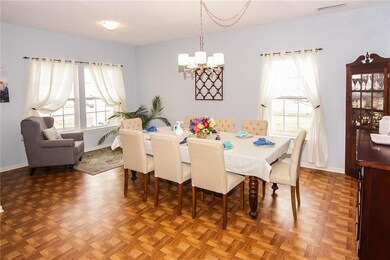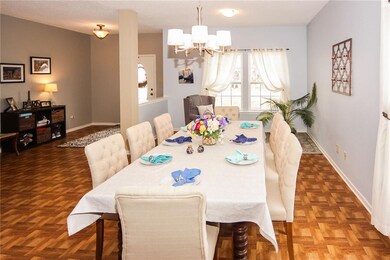
12921 Coyote Run Fishers, IN 46038
New Britton NeighborhoodHighlights
- Vaulted Ceiling
- Community Pool
- Walk-In Closet
- Sand Creek Elementary School Rated A-
- Woodwork
- Forced Air Heating and Cooling System
About This Home
As of May 2017Fabulous home!! You'll love this Spacious Open floor plan w/over 3000 SF Ft. Great Rm w/FP & open to Dining area. Awesome Kitchen w/Stainless appliances, walk in pantry, large breakfast Rm. Upstairs you have your laundry room, bonus room and Large BR's with walk in closets, and an incredible Master retreat. Oversized garage with 4 ft bumpout. Fenced backyard. Close to schools, shopping, and restaurants. Neighborhood has a pool and playground. Please check out the attached updates.
Last Agent to Sell the Property
CENTURY 21 Scheetz License #RB14041641 Listed on: 02/23/2017

Last Buyer's Agent
Chris Scherrer
United Real Estate Indpls

Home Details
Home Type
- Single Family
Est. Annual Taxes
- $1,966
Year Built
- Built in 2001
Lot Details
- 10,454 Sq Ft Lot
- Back Yard Fenced
Home Design
- Brick Exterior Construction
- Slab Foundation
- Vinyl Siding
Interior Spaces
- 2-Story Property
- Woodwork
- Vaulted Ceiling
- Gas Log Fireplace
- Window Screens
- Family Room with Fireplace
- Attic Access Panel
- Fire and Smoke Detector
Kitchen
- Electric Oven
- <<microwave>>
- Dishwasher
- Disposal
Bedrooms and Bathrooms
- 4 Bedrooms
- Walk-In Closet
Parking
- Garage
- Driveway
Outdoor Features
- Playground
Utilities
- Forced Air Heating and Cooling System
- Heating System Uses Gas
- Gas Water Heater
Listing and Financial Details
- Assessor Parcel Number 291129020003000020
Community Details
Overview
- Association fees include maintenance, parkplayground, pool, snow removal
- Pleasant View Subdivision
Recreation
- Community Pool
Ownership History
Purchase Details
Home Financials for this Owner
Home Financials are based on the most recent Mortgage that was taken out on this home.Purchase Details
Home Financials for this Owner
Home Financials are based on the most recent Mortgage that was taken out on this home.Purchase Details
Home Financials for this Owner
Home Financials are based on the most recent Mortgage that was taken out on this home.Purchase Details
Similar Homes in the area
Home Values in the Area
Average Home Value in this Area
Purchase History
| Date | Type | Sale Price | Title Company |
|---|---|---|---|
| Warranty Deed | -- | None Available | |
| Warranty Deed | -- | None Available | |
| Warranty Deed | -- | -- | |
| Warranty Deed | -- | -- |
Mortgage History
| Date | Status | Loan Amount | Loan Type |
|---|---|---|---|
| Open | $208,000 | New Conventional | |
| Closed | $208,000 | New Conventional | |
| Closed | $218,600 | New Conventional | |
| Previous Owner | $175,000 | New Conventional | |
| Previous Owner | $50,000 | New Conventional | |
| Previous Owner | $88,000 | Purchase Money Mortgage |
Property History
| Date | Event | Price | Change | Sq Ft Price |
|---|---|---|---|---|
| 05/01/2017 05/01/17 | Sold | $230,000 | -4.2% | $71 / Sq Ft |
| 03/02/2017 03/02/17 | Pending | -- | -- | -- |
| 02/23/2017 02/23/17 | For Sale | $240,000 | +27.1% | $74 / Sq Ft |
| 08/08/2013 08/08/13 | Sold | $188,900 | 0.0% | $58 / Sq Ft |
| 06/27/2013 06/27/13 | Pending | -- | -- | -- |
| 06/07/2013 06/07/13 | For Sale | $188,900 | -- | $58 / Sq Ft |
Tax History Compared to Growth
Tax History
| Year | Tax Paid | Tax Assessment Tax Assessment Total Assessment is a certain percentage of the fair market value that is determined by local assessors to be the total taxable value of land and additions on the property. | Land | Improvement |
|---|---|---|---|---|
| 2024 | $3,921 | $356,900 | $43,200 | $313,700 |
| 2023 | $3,921 | $349,600 | $43,200 | $306,400 |
| 2022 | $3,614 | $305,600 | $43,200 | $262,400 |
| 2021 | $3,177 | $267,500 | $43,200 | $224,300 |
| 2020 | $2,791 | $236,900 | $43,200 | $193,700 |
| 2019 | $2,673 | $228,100 | $41,900 | $186,200 |
| 2018 | $2,536 | $218,900 | $41,900 | $177,000 |
| 2017 | $2,294 | $204,500 | $41,900 | $162,600 |
| 2016 | $2,164 | $196,600 | $41,900 | $154,700 |
| 2014 | $1,870 | $184,400 | $45,000 | $139,400 |
| 2013 | $1,870 | $177,100 | $45,000 | $132,100 |
Agents Affiliated with this Home
-
Debra Mapes

Seller's Agent in 2017
Debra Mapes
CENTURY 21 Scheetz
(317) 775-2797
1 in this area
38 Total Sales
-
Wanda Kenney

Seller Co-Listing Agent in 2017
Wanda Kenney
CENTURY 21 Scheetz
(317) 506-8373
7 in this area
65 Total Sales
-
C
Buyer's Agent in 2017
Chris Scherrer
United Real Estate Indpls
-
Joshua Vida

Seller's Agent in 2013
Joshua Vida
Paradigm Realty Solutions
(574) 626-8432
5 in this area
764 Total Sales
Map
Source: MIBOR Broker Listing Cooperative®
MLS Number: MBR21464848
APN: 29-11-29-020-003.000-020
- 12847 Arvada Place
- 10539 Ross Crossing
- 10622 Howe Rd
- 12783 Granite Ridge Cir
- 12807 Granite Ridge Cir
- 12662 Granite Ridge Cir
- 12650 Granite Ridge Cir
- 12687 Granite Ridge Cir
- 10796 Trailwood Dr
- 12638 Granite Ridge Cir
- 12743 Locksley Place
- 10443 Ringtail Place
- 10306 Tybalt Dr
- 13068 Lamarque Place
- 10150 Beresford Ct
- 12382 Cool Winds Way
- 10047 Perlita Place
- 13518 Promise Rd
- 11070 Long Lake Ln
- 10795 Creekbed Cir
