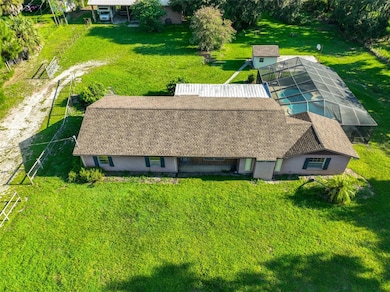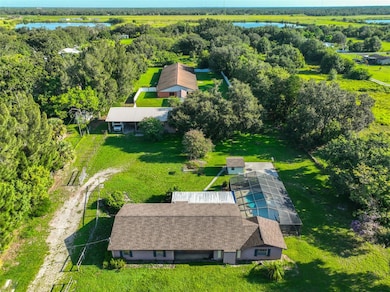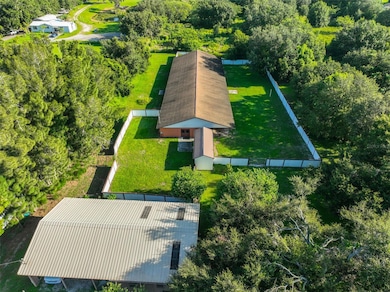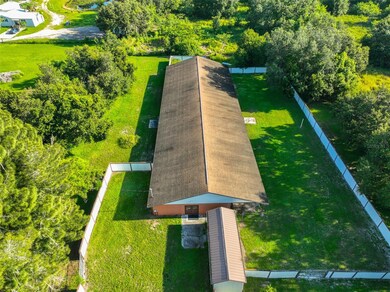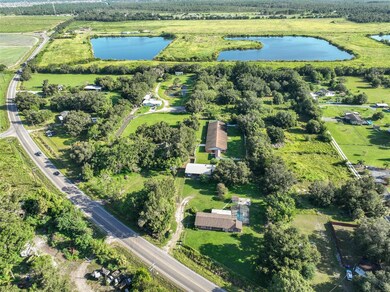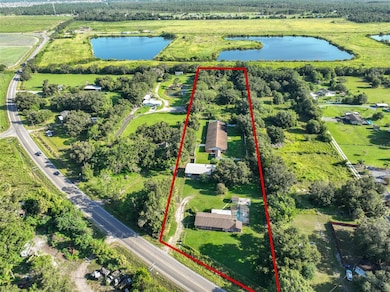12922 672 Hwy Riverview, FL 33579
Estimated payment $4,430/month
Highlights
- Barn
- 4.2 Acre Lot
- Sun or Florida Room
- Screened Pool
- Ranch Style House
- No HOA
About This Home
Unlock endless possibilities with over 5,000 square feet of fully air-conditioned warehouse space at the heart of this one-of-a-kind 4+ acre property. Whether you're launching a business, expanding operations, storing vehicles or boats, running a full-scale workshop, operating a high-capacity kennel for 40+ animals, or creating a unique business-leisure hybrid, this expansive and adaptable facility delivers unmatched functionality. Strategically positioned at the rear of the property for privacy and efficiency, the warehouse opens the door to a wide range of commercial, industrial, or personal uses, making it the true centerpiece of this dynamic estate.
Adjacent to the warehouse is a dedicated office building with two private rooms, a half bath, and its own exterior entrance, offering a separate and professional space to support productivity while maintaining the comfort of home life. Just steps away, the main residence offers a peaceful ranch-style retreat with a brand new roof, a screened-in pool for year-round enjoyment, and a spacious, open-concept layout. The kitchen, dining, and living areas flow seamlessly together, while the bedroom wing is thoughtfully separated for privacy. A dedicated den provides additional flexibility for meetings, planning sessions, or a home office.
This multi-use property also includes a functional barn with two stalls, a tack room, a storage area, and a workshop space, along with an extended roof offering covered parking for vehicles or equipment. The land itself is nearly fully fenced, with strategically placed gates that offer both convenience and enhanced security.
Whether you're an entrepreneur seeking room to grow, a hobbyist in need of space to create, or someone dreaming of a self-sufficient live/work lifestyle, this property is your platform for opportunity. Contact your Realtor today for detailed specs, layout options, and access to a full 360 virtual tour. Your next chapter begins here.
Listing Agent
CENTURY 21 BEGGINS ENTERPRISES Brokerage Phone: 813-645-8481 License #3221096 Listed on: 05/24/2024

Co-Listing Agent
CENTURY 21 BEGGINS ENTERPRISES Brokerage Phone: 813-645-8481 License #3351052
Home Details
Home Type
- Single Family
Est. Annual Taxes
- $6,676
Year Built
- Built in 1977
Lot Details
- 4.2 Acre Lot
- Lot Dimensions are 183x979
- South Facing Home
- Kennel or Dog Run
- Property is zoned AS-1
Parking
- 2 Carport Spaces
Home Design
- Ranch Style House
- Slab Foundation
- Shingle Roof
- Block Exterior
- Stucco
Interior Spaces
- 1,777 Sq Ft Home
- Ceiling Fan
- Combination Dining and Living Room
- Den
- Sun or Florida Room
Kitchen
- Range
- Dishwasher
Flooring
- Carpet
- Tile
- Vinyl
Bedrooms and Bathrooms
- 4 Bedrooms
- 2 Full Bathrooms
Laundry
- Dryer
- Washer
Pool
- Screened Pool
- Gunite Pool
- Fence Around Pool
Outdoor Features
- Covered Patio or Porch
- Shed
Schools
- Summerfield Crossing Elementary School
- Barrington Middle School
Farming
- Barn
Utilities
- Central Heating and Cooling System
- Well
- Electric Water Heater
- Septic Tank
- Phone Available
- Cable TV Available
Community Details
- No Home Owners Association
- Unplatted Subdivision
Listing and Financial Details
- Visit Down Payment Resource Website
- Tax Block 3
- Assessor Parcel Number U-24-31-20-ZZZ-000003-17240.0
Map
Home Values in the Area
Average Home Value in this Area
Tax History
| Year | Tax Paid | Tax Assessment Tax Assessment Total Assessment is a certain percentage of the fair market value that is determined by local assessors to be the total taxable value of land and additions on the property. | Land | Improvement |
|---|---|---|---|---|
| 2024 | $6,908 | $437,754 | -- | -- |
| 2023 | $6,676 | $425,004 | $0 | $0 |
| 2022 | $6,503 | $412,625 | $0 | $0 |
| 2021 | $6,434 | $400,607 | $0 | $0 |
| 2020 | $6,325 | $395,076 | $0 | $0 |
| 2019 | $6,174 | $386,194 | $0 | $0 |
| 2018 | $6,112 | $378,993 | $0 | $0 |
| 2017 | $6,034 | $382,274 | $0 | $0 |
| 2016 | $6,004 | $363,563 | $0 | $0 |
| 2015 | $6,041 | $359,210 | $0 | $0 |
| 2014 | $6,011 | $356,359 | $0 | $0 |
| 2013 | -- | $322,782 | $0 | $0 |
Property History
| Date | Event | Price | List to Sale | Price per Sq Ft |
|---|---|---|---|---|
| 08/22/2025 08/22/25 | Price Changed | $735,000 | -10.9% | $414 / Sq Ft |
| 05/18/2025 05/18/25 | For Sale | $825,000 | 0.0% | $464 / Sq Ft |
| 05/15/2025 05/15/25 | Off Market | $825,000 | -- | -- |
| 02/21/2025 02/21/25 | Price Changed | $825,000 | -0.6% | $464 / Sq Ft |
| 12/05/2024 12/05/24 | Price Changed | $830,000 | +0.6% | $467 / Sq Ft |
| 09/12/2024 09/12/24 | Price Changed | $825,000 | -2.9% | $464 / Sq Ft |
| 05/24/2024 05/24/24 | For Sale | $850,000 | -- | $478 / Sq Ft |
Source: Stellar MLS
MLS Number: T3529158
APN: U-24-31-20-ZZZ-000003-17240.0
- 10912 672 Hwy
- 11818 Tetrafin Dr
- 11804 Bluegrass Field Ct
- 13607 Palmera Vista Dr
- 11918 Bahia Valley Dr
- 11906 Bahia Valley Dr
- 13515 Palmera Vista Dr
- 11712 Tetrafin Dr
- 13532 Palmera Vista Dr
- 11719 Tetrafin Dr
- 13207 Waterleaf Garden Cir
- 13503 Wild Ginger St
- 13557 Willow Bluestar Loop
- 13346 Palmera Vista Dr
- 13352 Palmera Vista Dr
- 11625 Tetrafin Dr
- 11623 Tetrafin Dr
- 11944 Cross Vine Dr
- 13522 Wild Ginger St
- 13320 Waterleaf Garden Cir
- 13374 Waterleaf Garden Cir
- 11703 Tetrafin Dr
- 11931 Tetrafin Dr
- 11939 Cross Vine Dr
- 11805 Blackeyed Susan Dr
- 12038 Cardinal Flower Dr
- 11926 Sunburst Marble Rd
- 13612 Ashlar Slate Place
- 11839 Cross Vine Dr
- 12010 Cardinal Flower Dr
- 11610 Misty Isle Ln
- 11847 Dumaine Valley Rd
- 13345 Willow Bluestar Lp
- 13405 Lake Monroe Place
- 13249 Dupree Hills Place
- 12429 Cedarfield Dr
- 11821 Cara Field Ave
- 11813 Brenford Crest Dr
- 12412 Cedarfield Dr
- 11340 Misty Isle Ln

