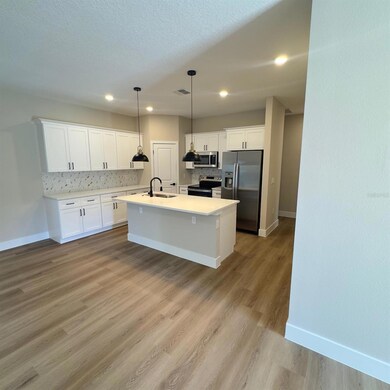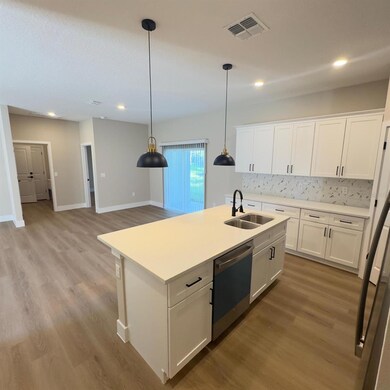
Estimated payment $1,761/month
Highlights
- New Construction
- Open Floorplan
- 2 Car Attached Garage
- West Port High School Rated A-
- No HOA
- Living Room
About This Home
One or more photo(s) has been virtually staged. One or more photo(s) has been virtually staged. MOVE-IN READY! Welcome to this brand-new construction home. Upon entering, you'll be
impressed by the open, airy layout, blending the living room and kitchen into a cohesive, expansive floor plan. This residence features 4
generously sized bedrooms and 2 beautifully designed bathrooms. The kitchen, a dream for cooking enthusiasts, showcases stainless steel
appliances, a striking island, and neutral, calming finishes. The light-filled great room creates a welcoming atmosphere, perfect for both
relaxation and entertaining. Escape to the spacious primary suite, offering a luxurious ensuite bathroom and an expansive walk-in closet. The
primary bath provides a serene retreat, complete with a soaking tub and separate shower. Both bathrooms are tastefully appointed with double
sinks, quartz countertops, and elegant tile finishes extending to the ceiling. Other key features include a practical laundry room with a sink, a
covered lanai for outdoor enjoyment, and a two-car garage offering plenty of protection and additional storage space. Don’t miss out on the
opportunity to own this brand-new gem in this neighborhood. Contact us today and make this dream home your reality!
Listing Agent
PRISTINE INTERNATIONAL REALTY LLC Brokerage Phone: 407-286-3846 License #3303027 Listed on: 07/18/2025
Home Details
Home Type
- Single Family
Est. Annual Taxes
- $570
Year Built
- Built in 2025 | New Construction
Lot Details
- 10,019 Sq Ft Lot
- Northeast Facing Home
- Property is zoned R1
Parking
- 2 Car Attached Garage
Home Design
- Brick Exterior Construction
- Slab Foundation
- Shingle Roof
- Concrete Siding
- Block Exterior
Interior Spaces
- 1,606 Sq Ft Home
- Open Floorplan
- Living Room
- Laundry Room
Kitchen
- Range
- Microwave
- Dishwasher
Flooring
- Ceramic Tile
- Luxury Vinyl Tile
Bedrooms and Bathrooms
- 4 Bedrooms
- 2 Full Bathrooms
Utilities
- Central Heating and Cooling System
- Septic Tank
Community Details
- No Home Owners Association
- Marion Oaks Un 10 Subdivision
Listing and Financial Details
- Visit Down Payment Resource Website
- Legal Lot and Block 3 / 880
- Assessor Parcel Number 8010-0880-03
Map
Home Values in the Area
Average Home Value in this Area
Property History
| Date | Event | Price | Change | Sq Ft Price |
|---|---|---|---|---|
| 08/15/2025 08/15/25 | Price Changed | $315,000 | -1.3% | $196 / Sq Ft |
| 07/18/2025 07/18/25 | For Sale | $319,000 | -- | $199 / Sq Ft |
Similar Homes in the area
Source: Stellar MLS
MLS Number: O6327833
- SW 129th St
- 12876 SW 64th Cir
- 6560 SW 129th St
- 6617 SW 129th Loop
- 6750 SW 129th Loop
- 6568 SW 129th Ln
- 526 Marion Oaks Trail
- 6164 SW 129th St
- 6261 SW 131st Street Rd
- 14550 SW 61st Ct
- 6618 SW 128th Place
- 13082 60th Court Rd
- 12840 60th Court Rd
- TBA SW 61 Ct
- 151 Marion Oaks Pass
- 13042 60th Court Rd
- 586 Marion Oaks Trail
- 6760 SW 129th Loop
- 6570 SW 129th Loop
- 12839 SW 71st Ct
- 6317 SW 131st St
- 14550 SW 61st Ct
- 6605 SW 129th Loop
- 6690 SW 129th Loop
- 6960 SW 130th Lane Rd
- 13664 SW 61st Cir Unit 1
- 13691 SW 69th Terrace
- 6485 SW 139th Street Rd
- 6485 SW 139th Street Rd Unit 2
- 12849 SW 73rd Avenue Rd
- 13318 SW 78th Cir
- 12814 SW 51st Ave
- 12848 SW 77th Cir Unit Studio
- 13249 SW 77th Ave
- 4868 SW 131st Place
- 11475 SW 67th Ct
- 772 Marion Oaks Trail
- 13130 SW 78th Cir
- 15713 SW 49th Ave
- 324 Marion Oaks Trail






