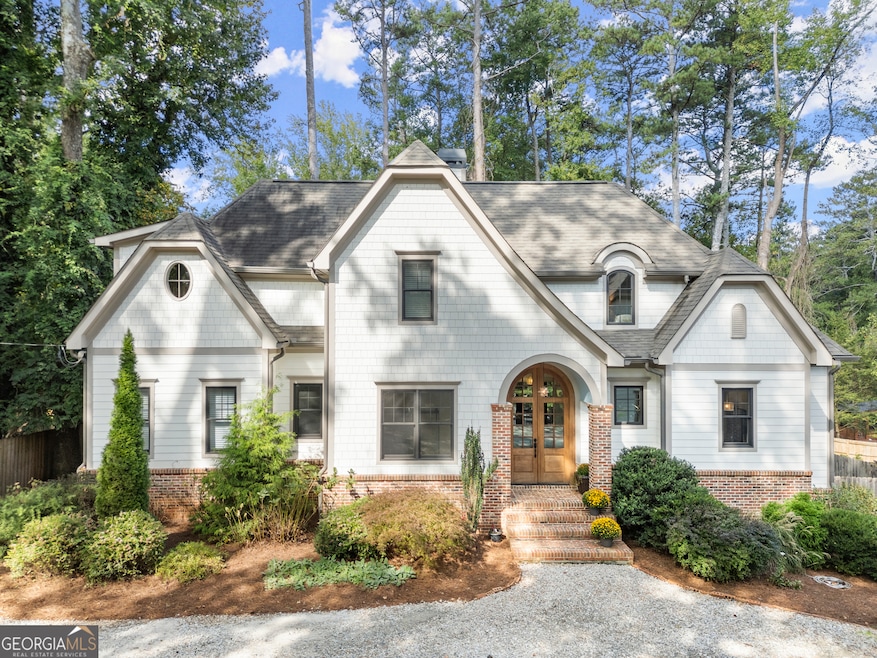Nestled in Decatur's Midway Woods, just outside City of Decatur taxes, 1293 Fenway offers a stunning 3BR/3.5BA main house with a bonus 1BR/1BA guest cottage above a double garage. Set on a private, landscaped lot with a long gravel driveway and Hardie plank siding, this home provides the perfect blend of luxury and convenience, with all the restaurants, bars, festivals, and activities of downtown Decatur just minutes away. The main house showcases an open-concept design, where the chefCOs kitchen, living, and dining areas seamlessly blend together. The kitchen features quartz countertops, marble countertop island, Wolf gas stove, double ovens, warming oven, a farmhouse sink, vegetable/coffee sink, two pantries, and ample custom cabinetry. Perfect for entertaining, the living and dining rooms are bathed in natural light from sliding glass doors, wall-to-wall windows, and feature hardwood floors throughout, 10-foot ceilings on main, crown molding, and a cozy wood burning fireplace with gas starter. Step outside to enjoy the screened-in porch or open deck, overlooking the fully fenced backyard. Additional main floor conveniences include a flexible den that serves as a TV room or home office, a stylishly fun powder room, and a spacious laundry for large sized washer and dryer and a built-in sink directly across from the primary bedroom. The primary suite on the main level is a retreat of its own, with large windows, a walk-in closet, additional coat and linen closet, dual vanities, and a walk-in glass shower with marble-tiled floors and quartz bench. A lovely wide staircase leads you to the upstairs where 9ft ceilings and hardwoods floors elevate the two oversized ensuite bedrooms that are positioned at opposite ends, each with walk-in closets. One ensuite features a glass shower, while the other includes a bathtub, ideal for personal relaxation or families with young ones. At the center of the upper level is a versatile entertainment room that can easily be transformed into a fourth bedroom (just ask how!), offering flexible living options. Also upstairs is a generous sized insulated attic space to provide great storage for those items you need once in a while or just cannot give up. The detached 1BR/1BA guest cottage is ideal for in-laws, guests, or rental income. The double garage includes an built-in office on one side, which can be converted back into a two-car garage if desired. Both sides of garage are air conditioned (not included in sqft), which makes for a great opportunity for a large gym. Offering both space and versatility, this home is a rare find in DecaturCOs Midway Woods, combining modern amenities with the convenience of Decatur living, but without the extra taxes! Listing Agent is related to owners and owner is a licensed GA REALTOR.

