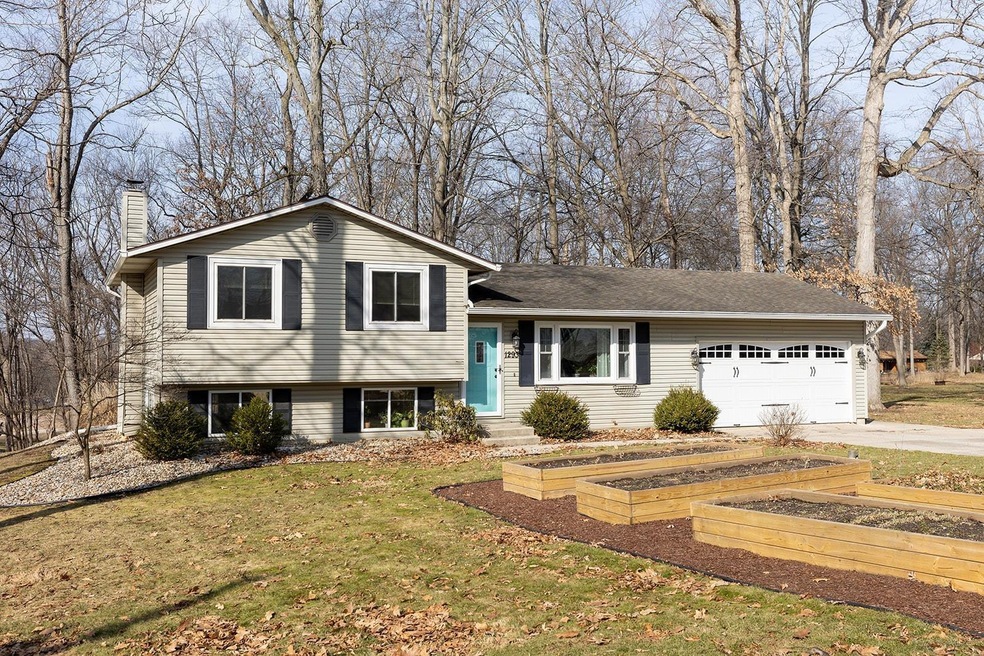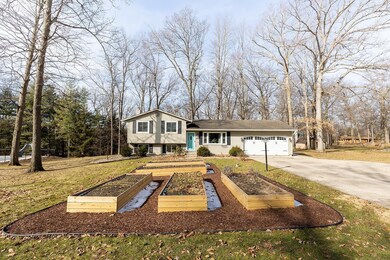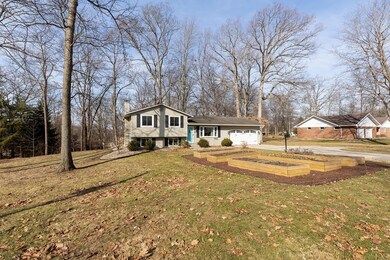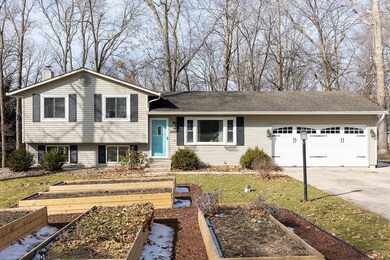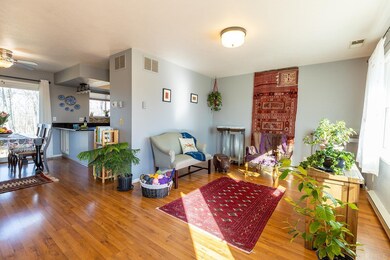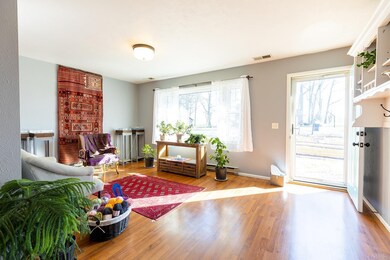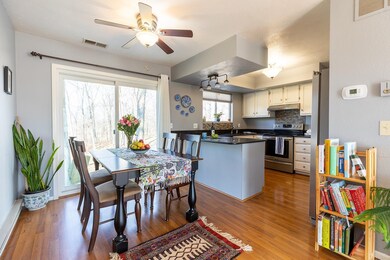
1293 N Shagbark Dr Warsaw, IN 46582
Estimated Value: $288,000 - $323,000
Highlights
- Partially Wooded Lot
- 2 Car Attached Garage
- Central Air
- Warsaw Community High School Rated A-
- Patio
- Ceiling Fan
About This Home
As of April 2022Come on in to this lovely home in peaceful Hickory Estates! As you pull in you will be greeted by mature trees, raised garden beds, and recently updated landscaping all on nearly an acre of land. This home features an open flow quad -level floor plan with the main floor consisting of the dining room, kitchen with granite counter tops, and living room. The three bedrooms and one of two full baths are located only a few steps up on the second level making them private yet accessible. A small staircase down from the main floor will take you into the cozy rec room/second living room featuring a fireplace, another full bath and a walkout to the back patio. Off of the rec room is the partially finished basement , laundry area, and utility room featuring an owned water softener and reverse osmosis system. Off the utility room is a bonus room! The whole home is heated by a geothermal system making it energy efficient. Hickory Estates also recently had fiber optic internet lines installed providing the option of the highest speed internet. The options with this floorplan and so much space create endless possibilities to make this your dream home! Homes being sold in this neighborhood are rare and don’t last long so take a tour today! **Asking for highest and best offers to be submitted by 05:00pm Monday 03/07**
Last Agent to Sell the Property
Brittany Oliveira
eXp Realty, LLC Listed on: 03/03/2022

Home Details
Home Type
- Single Family
Est. Annual Taxes
- $1,019
Year Built
- Built in 1977
Lot Details
- 0.84 Acre Lot
- Lot Dimensions are 160x229
- Rural Setting
- Partially Wooded Lot
Parking
- 2 Car Attached Garage
- Driveway
Home Design
- Quad-Level Property
- Shingle Roof
- Vinyl Construction Material
Interior Spaces
- Ceiling Fan
- Wood Burning Fireplace
Flooring
- Carpet
- Laminate
Bedrooms and Bathrooms
- 3 Bedrooms
Partially Finished Basement
- Walk-Out Basement
- Basement Fills Entire Space Under The House
- Block Basement Construction
- 1 Bathroom in Basement
Schools
- Harrison Elementary School
- Lakeview Middle School
- Warsaw High School
Utilities
- Central Air
- Heat Pump System
- Geothermal Heating and Cooling
- Heating System Uses Wood
- Private Company Owned Well
- Well
- Septic System
Additional Features
- Patio
- Suburban Location
Community Details
- Hickory Estates Subdivision
Listing and Financial Details
- Assessor Parcel Number 43-11-02-300-055.000-031
Ownership History
Purchase Details
Home Financials for this Owner
Home Financials are based on the most recent Mortgage that was taken out on this home.Purchase Details
Home Financials for this Owner
Home Financials are based on the most recent Mortgage that was taken out on this home.Purchase Details
Home Financials for this Owner
Home Financials are based on the most recent Mortgage that was taken out on this home.Similar Homes in Warsaw, IN
Home Values in the Area
Average Home Value in this Area
Purchase History
| Date | Buyer | Sale Price | Title Company |
|---|---|---|---|
| Thorne Joshua | $265,000 | Beech Beth E | |
| Darling Oren R | $185,000 | Fidelity National Title Compan | |
| Mccreery Lenord | -- | None Available |
Mortgage History
| Date | Status | Borrower | Loan Amount |
|---|---|---|---|
| Previous Owner | Thorne Joshua | $185,500 | |
| Previous Owner | Darling Oren R | $166,500 | |
| Previous Owner | Mccreery Lenord J | $135,000 | |
| Previous Owner | Mccreery Lenord | $146,632 |
Property History
| Date | Event | Price | Change | Sq Ft Price |
|---|---|---|---|---|
| 04/11/2022 04/11/22 | Sold | $265,000 | +10.4% | $128 / Sq Ft |
| 03/07/2022 03/07/22 | Pending | -- | -- | -- |
| 03/03/2022 03/03/22 | For Sale | $240,000 | +29.7% | $116 / Sq Ft |
| 02/21/2020 02/21/20 | Sold | $185,000 | +2.8% | $90 / Sq Ft |
| 01/23/2020 01/23/20 | For Sale | $179,900 | -- | $87 / Sq Ft |
Tax History Compared to Growth
Tax History
| Year | Tax Paid | Tax Assessment Tax Assessment Total Assessment is a certain percentage of the fair market value that is determined by local assessors to be the total taxable value of land and additions on the property. | Land | Improvement |
|---|---|---|---|---|
| 2024 | $1,541 | $223,000 | $33,000 | $190,000 |
| 2023 | $1,379 | $225,200 | $33,000 | $192,200 |
| 2022 | $1,401 | $215,600 | $33,000 | $182,600 |
| 2021 | $1,125 | $184,600 | $33,000 | $151,600 |
| 2020 | $1,019 | $174,000 | $33,000 | $141,000 |
| 2019 | $948 | $168,100 | $33,000 | $135,100 |
| 2018 | $949 | $163,000 | $33,000 | $130,000 |
| 2017 | $848 | $156,400 | $33,000 | $123,400 |
| 2016 | $895 | $154,500 | $33,000 | $121,500 |
| 2014 | $741 | $149,300 | $33,000 | $116,300 |
| 2013 | $741 | $145,300 | $33,000 | $112,300 |
Agents Affiliated with this Home
-

Seller's Agent in 2022
Brittany Oliveira
eXp Realty, LLC
(574) 444-2022
-
Sam Snyder

Seller Co-Listing Agent in 2022
Sam Snyder
eXp Realty, LLC
(260) 466-2595
68 Total Sales
-
Greg Harden
G
Buyer's Agent in 2022
Greg Harden
RE/MAX
(574) 253-2415
46 Total Sales
-
Teresa Bakehorn

Seller's Agent in 2020
Teresa Bakehorn
Our House Real Estate
(574) 551-2601
620 Total Sales
Map
Source: Indiana Regional MLS
MLS Number: 202206635
APN: 43-11-02-300-055.000-031
- 2393 E Kemo Ave
- 2297 E Laurien Ct
- 845 N Timberline Cir E
- TBD E Timberline Cir S
- 3981 Gussie Ct
- 3835 Gregory Ct
- TBD N 175 E
- 2867 E Lake Tahoe Trail
- TBD Lake Tahoe Trail
- TBD Lake Tahoe Trail Unit 39
- 1911 E Walnut St
- TBD Superior Ave
- 202 Sandpoint Dr
- 659 Heritage Ln
- 2744 Pine Cone Ln
- 113 N Beechwood St
- 2584 Pine Cone Ln
- 3393 E Old Road 30
- 2005 Grey Wolf Ct
- 2132 Red Squirrel Ct
- 1293 N Shagbark Dr
- 1321 N Shagbark Dr
- 1263 N Shagbark Dr
- 1294 N Shagbark Dr
- 1237 N Shagbark Dr
- 1322 N Shagbark Dr
- 1355 N Shagbark Dr
- 1262 N Shagbark Dr
- 2415 E Kemo Ave
- 1264 N Antler Dr
- 1342 N Shagbark Dr
- 1242 N Antler Dr
- 2373 E Kemo Ave
- 1234 N Shagbark Dr
- 1370 N Shagbark Dr
- 1211 N Shagbark Dr
- 2349 E Kemo Ave
- 1206 N Shagbark Dr
- 1400 N Shagbark Dr
- 2434 E Kemo Ave
