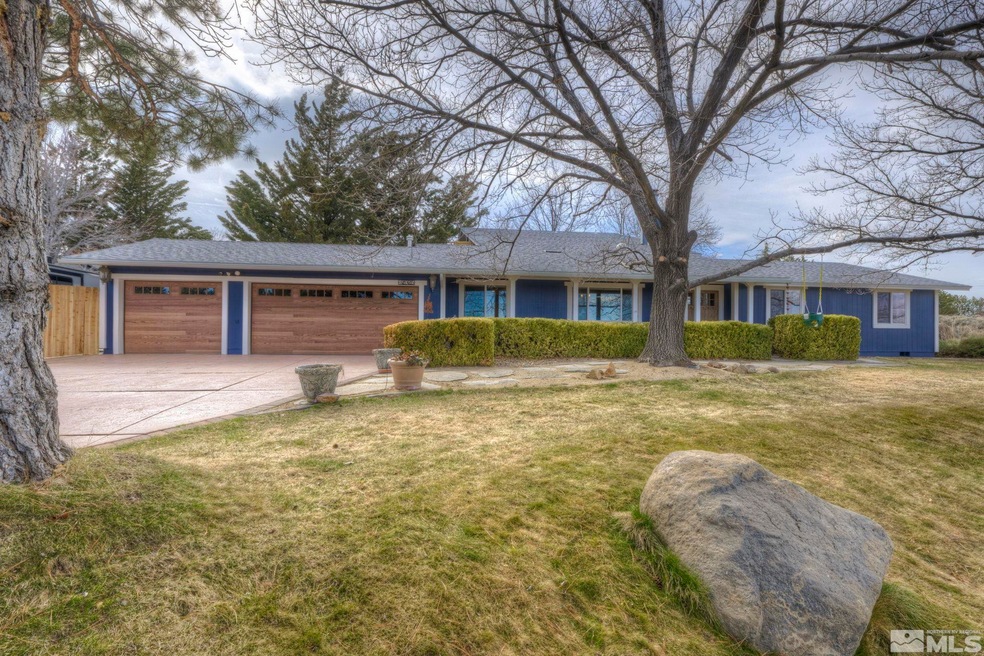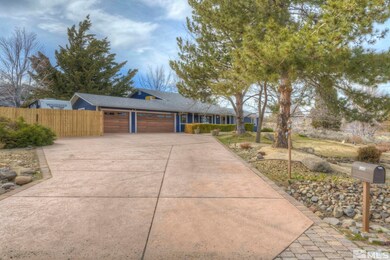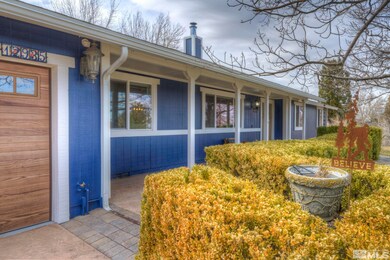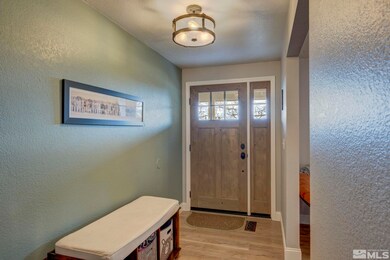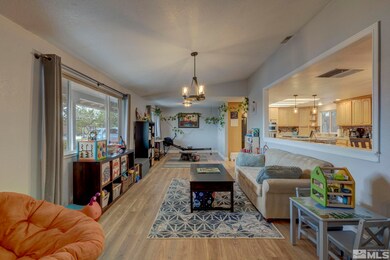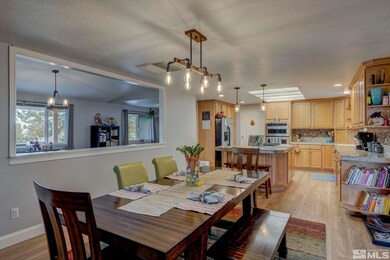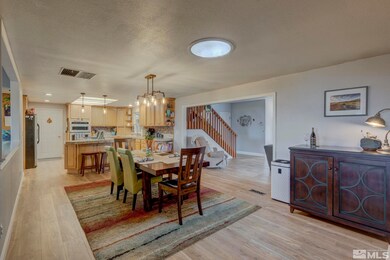
12935 Thomas Creek Rd Reno, NV 89511
Zolezzi Lane NeighborhoodEstimated Value: $1,144,000 - $1,271,000
Highlights
- RV Access or Parking
- Two Primary Bedrooms
- Deck
- Elizabeth Lenz Elementary School Rated A-
- City View
- 1-minute walk to Thomas Creek Park
About This Home
As of May 2023One of a kind updated and upgraded property in a desirable, established neighborhood. From the open concept floorplan to the park-like yard to the amazing views, this home is perfect for new people to call it home! There are brand new waterproof Engineered Hardwood/Luxury Vinyl Plank hybrid floors throughout the house including all four bedrooms, new interior as well as exterior paint and a newer roof!, The main level offers an expansive living space with a kitchen between the living room and family room which is perfect for a large family or gatherings. The kitchen offers updated KitchenAid appliances (2018), a large island with gas cooktop, dual ovens with the top being a microwave or convection oven, ample storage, dual sinks, and a pantry. The kitchen area opens to the oversized dining area. The dining room is open to the large family room which is situated at the back of the house. Downstairs are three bedrooms, one being the secondary primary suite with an ensuite bathroom with a large shower stall, walk in closet and a floor safe, plus direct access to the backyard. There is also a full bathroom with a tub/shower combo across from the two other bedrooms. The laundry room is a great size with storage and a powder bathroom as well. Upstairs is a private primary bedroom retreat. This room offers a great sized bedroom with vaulted ceilings, access to a private deck with amazing views, an ensuite bathroom with a garden tub, dual sinks and large shower stall with dual shower heads. The other amazing feature is the seemingly never-ending closet that offers amazing storage with three separate closet areas. Outside of the primary suite is a bonus room which is ideal for a home office, gym, or reading nook with more fantastic views! There is an oversized 3-car garage, plus an RV/boat area that can fit several toys! The house sits perfectly on the large lot. The backyard is private and beautifully landscaped with perennial flowers & plants which bloom throughout the different seasons, a large grassy area, a dramatic waterfall, and large trees to shade the patio in the summer. There are two large sheds for additional storage space and this property is located next to Thomas Creek Park which makes the backyard expand even past the property line. This park is a hidden gem with tennis courts, play areas, and basketball courts. This home is truly a delight! Perfect location and zoned for great schools! Don’t miss out on a chance to own 12935 Thomas Creek Road!
Last Agent to Sell the Property
RE/MAX Gold-Carson City License #S.39730 Listed on: 04/07/2023

Home Details
Home Type
- Single Family
Est. Annual Taxes
- $3,269
Year Built
- Built in 1979
Lot Details
- 0.55 Acre Lot
- Back Yard Fenced
- Landscaped
- Level Lot
- Front and Back Yard Sprinklers
- Property is zoned LDS
Parking
- 3 Car Attached Garage
- Insulated Garage
- Garage Door Opener
- RV Access or Parking
Property Views
- City
- Woods
- Peek-A-Boo
- Park or Greenbelt
Home Design
- Pitched Roof
- Shingle Roof
- Composition Roof
- Wood Siding
- Stick Built Home
Interior Spaces
- 2,958 Sq Ft Home
- 2-Story Property
- High Ceiling
- Double Pane Windows
- Vinyl Clad Windows
- Blinds
- Aluminum Window Frames
- Entrance Foyer
- Separate Formal Living Room
- Dining Room with Fireplace
- Bonus Room
- Crawl Space
- Fire and Smoke Detector
- Laundry Room
Kitchen
- Breakfast Bar
- Double Oven
- Gas Cooktop
- Microwave
- Dishwasher
- Disposal
Flooring
- Wood
- Ceramic Tile
Bedrooms and Bathrooms
- 4 Bedrooms
- Double Master Bedroom
- Walk-In Closet
- Dual Sinks
- Primary Bathroom includes a Walk-In Shower
- Garden Bath
Outdoor Features
- Lake, Pond or Stream
- Deck
- Patio
- Storage Shed
Schools
- Lenz Elementary School
- Marce Herz Middle School
- Galena High School
Utilities
- Refrigerated and Evaporative Cooling System
- Forced Air Heating System
- Heating System Uses Natural Gas
- Gas Water Heater
- Septic Tank
- Internet Available
- Phone Available
- Cable TV Available
Community Details
- No Home Owners Association
- The community has rules related to covenants, conditions, and restrictions
Listing and Financial Details
- Home warranty included in the sale of the property
- Assessor Parcel Number 04918405
Ownership History
Purchase Details
Home Financials for this Owner
Home Financials are based on the most recent Mortgage that was taken out on this home.Purchase Details
Home Financials for this Owner
Home Financials are based on the most recent Mortgage that was taken out on this home.Purchase Details
Home Financials for this Owner
Home Financials are based on the most recent Mortgage that was taken out on this home.Purchase Details
Home Financials for this Owner
Home Financials are based on the most recent Mortgage that was taken out on this home.Similar Homes in Reno, NV
Home Values in the Area
Average Home Value in this Area
Purchase History
| Date | Buyer | Sale Price | Title Company |
|---|---|---|---|
| Cro Properties Llc | $1,100,000 | First American Title | |
| Keep Aaron James | -- | First Centennial Reno | |
| Keep Aaron James | $580,000 | Western Title Co | |
| King Craig L | $1,035,933 | First Centennial Title Co |
Mortgage History
| Date | Status | Borrower | Loan Amount |
|---|---|---|---|
| Previous Owner | Keep Aaron James | $275,304 | |
| Previous Owner | Keep Aaron James | $305,000 | |
| Previous Owner | King Craig L | $362,400 | |
| Previous Owner | King Craig L | $377,000 | |
| Previous Owner | King Craig L | $350,000 | |
| Previous Owner | King Craig L | $303,200 |
Property History
| Date | Event | Price | Change | Sq Ft Price |
|---|---|---|---|---|
| 05/09/2023 05/09/23 | Sold | $1,100,000 | 0.0% | $372 / Sq Ft |
| 04/13/2023 04/13/23 | Pending | -- | -- | -- |
| 04/07/2023 04/07/23 | For Sale | $1,100,000 | +89.7% | $372 / Sq Ft |
| 03/28/2016 03/28/16 | Sold | $580,000 | -4.9% | $190 / Sq Ft |
| 01/27/2016 01/27/16 | Pending | -- | -- | -- |
| 08/30/2015 08/30/15 | For Sale | $610,000 | -- | $200 / Sq Ft |
Tax History Compared to Growth
Tax History
| Year | Tax Paid | Tax Assessment Tax Assessment Total Assessment is a certain percentage of the fair market value that is determined by local assessors to be the total taxable value of land and additions on the property. | Land | Improvement |
|---|---|---|---|---|
| 2025 | $3,619 | $147,337 | $73,500 | $73,837 |
| 2024 | $3,619 | $141,838 | $66,500 | $75,338 |
| 2023 | $3,351 | $127,811 | $55,895 | $71,916 |
| 2022 | $3,269 | $112,906 | $52,360 | $60,547 |
| 2021 | $3,164 | $104,622 | $43,750 | $60,872 |
| 2020 | $3,055 | $101,719 | $40,250 | $61,469 |
| 2019 | $2,967 | $96,772 | $36,575 | $60,197 |
| 2018 | $2,888 | $92,601 | $33,250 | $59,351 |
| 2017 | $2,794 | $87,991 | $28,000 | $59,991 |
| 2016 | $2,723 | $87,936 | $26,250 | $61,686 |
| 2015 | $2,718 | $88,200 | $26,250 | $61,950 |
| 2014 | $2,639 | $82,578 | $22,750 | $59,828 |
| 2013 | -- | $77,101 | $19,285 | $57,816 |
Agents Affiliated with this Home
-
Kathy Tatro

Seller's Agent in 2023
Kathy Tatro
RE/MAX
(775) 315-2832
4 in this area
237 Total Sales
-
Adrienne Phenix

Seller Co-Listing Agent in 2023
Adrienne Phenix
RE/MAX
(775) 315-2832
4 in this area
237 Total Sales
-
Arleen Richartz
A
Buyer's Agent in 2023
Arleen Richartz
Welcome Home
(775) 303-3240
1 in this area
26 Total Sales
-
Delores Zunino

Seller's Agent in 2016
Delores Zunino
Dickson Realty
(775) 772-1056
19 Total Sales
-
Roger Rempfer

Buyer's Agent in 2016
Roger Rempfer
Chase International-Damonte
(530) 448-6210
1 in this area
9 Total Sales
Map
Source: Northern Nevada Regional MLS
MLS Number: 230003119
APN: 049-184-05
- 0 Mount Rose Hwy Unit 200000023
- 2080 Rock Haven Dr
- 12955 Welcome Way Unit 6
- 5103 Tucumcari Cir
- 5024 E Albuquerque Rd
- 12580 Fieldcreek Ln
- 13450 Evening Song Ln Unit 3
- 13510 Fieldcreek Ln
- 11255 Boulder Glen Way
- 12530 Oak Glen Dr
- 2970 Stonebridge Trail
- 346 Wolf Run Ct
- 2698 Wind Feather Trail
- 11115 Boulder Glen Way
- 4300 Wild Eagle Terrace
- 1555 Boulder Field Way
- 5598 N White Sands Rd
- 2983 Roundrock Ct
- 2705 Wind Feather Trail
- 2786 Shadow Dancer Trail
- 12935 Thomas Creek Rd
- 12955 Thomas Creek Rd
- 12975 Thomas Creek Rd
- 12920 Roseview Ln
- 12940 Thomas Creek Rd
- 12920 Thomas Creek Rd
- 12995 Thomas Creek Rd
- 12960 Thomas Creek Rd
- 12960 Roseview Ln
- 12900 Thomas Creek Rd
- 12880 Thomas Creek Rd
- 12980 Thomas Creek Rd
- 13105 Fellowship Way
- 12865 Roseview Ln
- 13135 Fellowship Way
- 13000 Thomas Creek Rd
- 13015 Thomas Creek Rd
- 12860 Thomas Creek Rd
- 12835 Thomas Creek Rd
- 13020 Thomas Creek Rd
