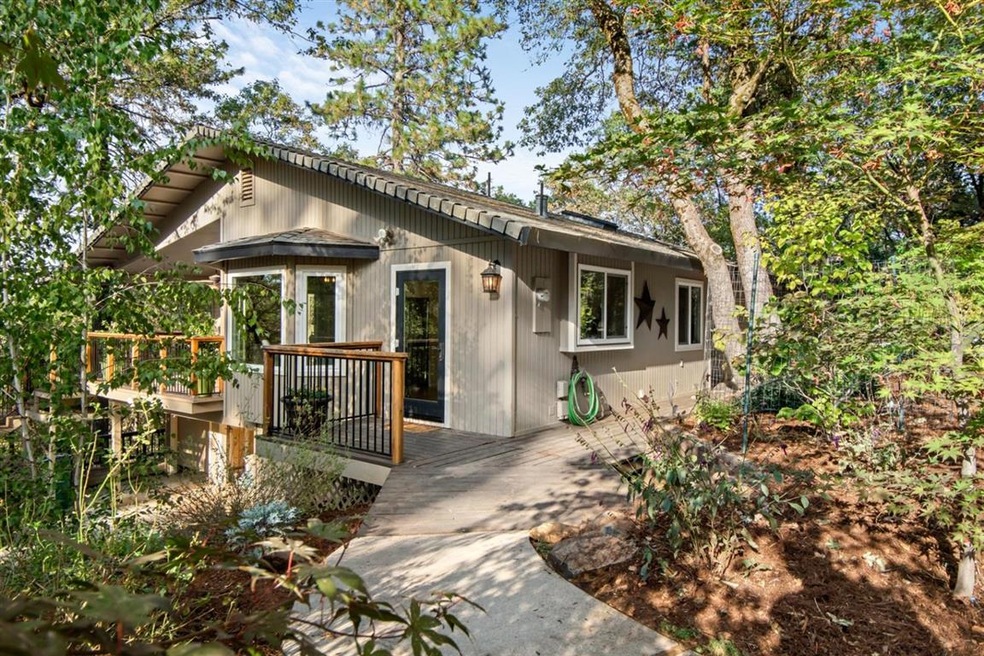
$895,000
- 3 Beds
- 3 Baths
- 2,972 Sq Ft
- 6409 Caddie Ct
- Auburn, CA
Dreaming of a Single-Story Home with a Spectacular View? Welcome to your private retreat in the Sierra foothills where panoramic valley views, vibrant sunsets, and sparkling city lights set the stage for everyday luxury! Perched at 1400 feet, above the valley fog and below the snow line, this immaculate custom-built home is situated in a National Firewise USA community! Whether you're hosting
Sharyl Messick Berkshire Hathaway HomeServices Heritage, REALTORS
