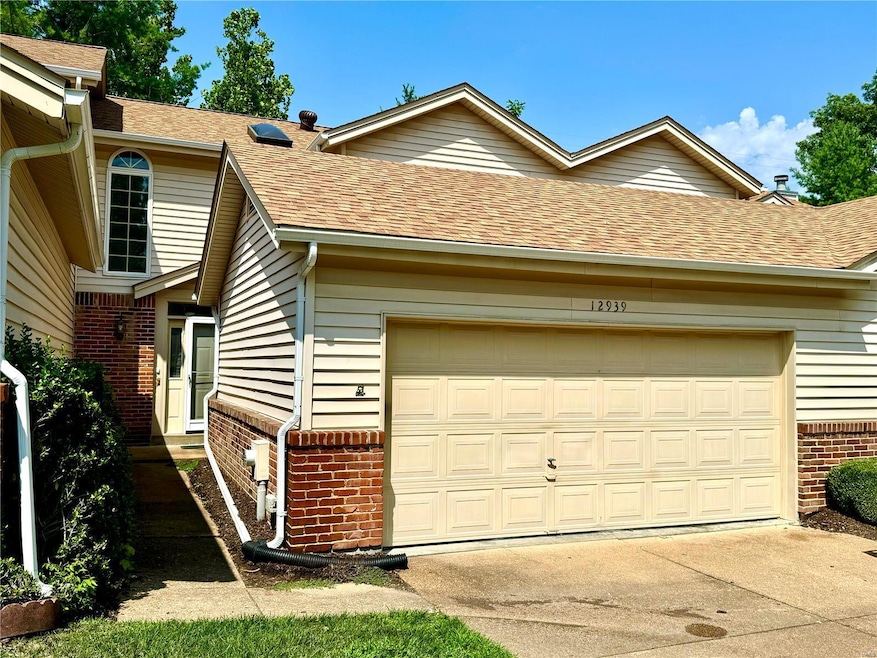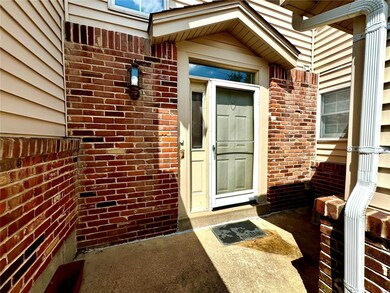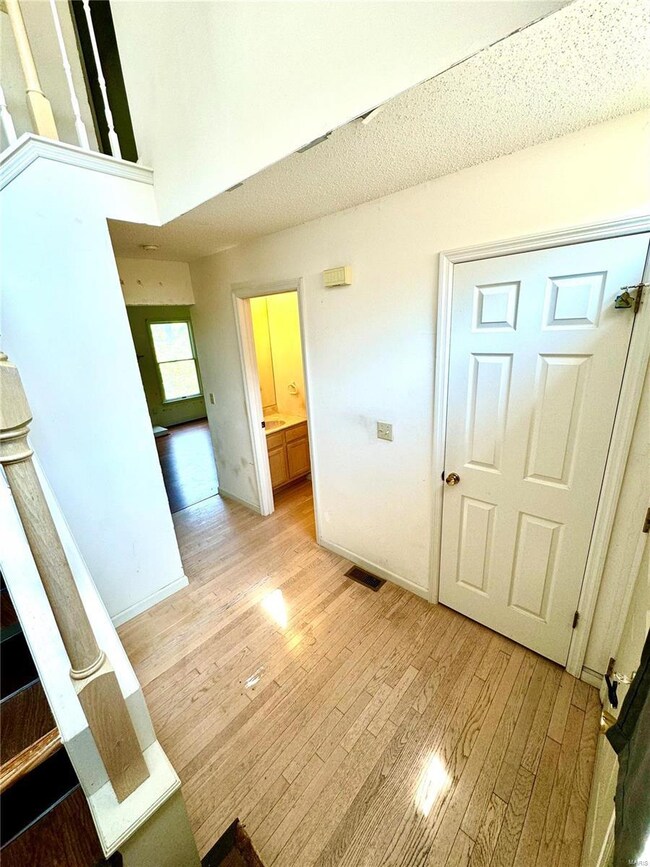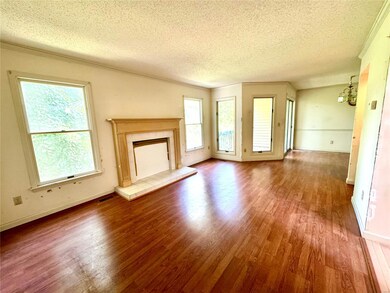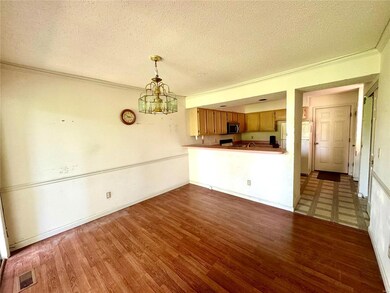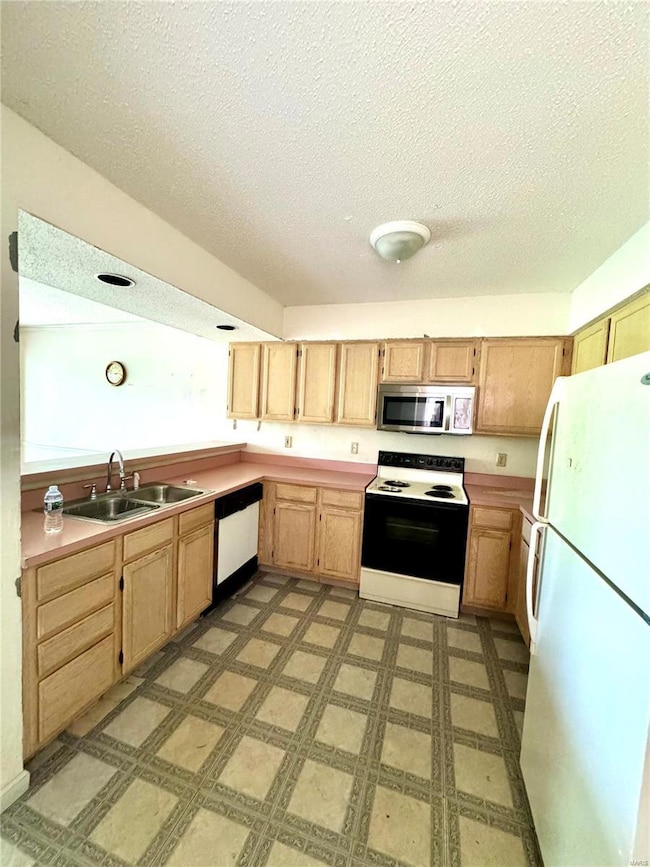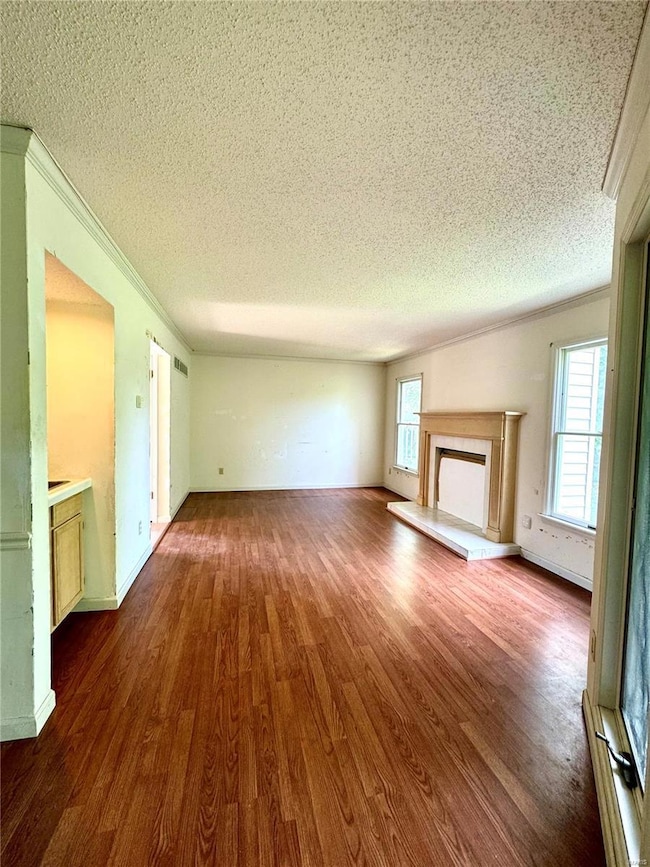
12939 Banyan Town Dr Saint Louis, MO 63146
Highlights
- Back to Public Ground
- Traditional Architecture
- Cul-De-Sac
- Parkway Northeast Middle School Rated A-
- 2 Fireplaces
- 2 Car Attached Garage
About This Home
As of December 2024Conveniently located villa for a carefree lifestyle in this beautifully maintained neighborhood on a quiet cul-de-sac street. Vaulted entryway leads into a large family room with lots of natural light. A private deck with wooded views is off of the dining room. The dining room flows into the kitchen with plenty of cabinet space. Main level laundry hook up off of the kitchen with access to the garage. Upstairs provides lots of living possibilities with 2 guest rooms and a vaulted primary suite. Primary suite includes a large walk-in closet and full bath with walk-in-shower, double sinks and a skylight to bring natural light. Basement opens up into a large entertaining space with wood burning fireplace, moving into an extra room with walk out access to the outside. A full 3rd bathroom completes the lower level. Great location with easy access to major roads.
Last Agent to Sell the Property
Realty One Group Dominion License #2019011244 Listed on: 08/03/2024

Property Details
Home Type
- Condominium
Est. Annual Taxes
- $2,730
Year Built
- Built in 1989
Lot Details
- Back to Public Ground
- Cul-De-Sac
HOA Fees
- $325 Monthly HOA Fees
Parking
- 2 Car Attached Garage
- Guest Parking
Home Design
- Traditional Architecture
- Aluminum Siding
- Vinyl Siding
Interior Spaces
- 2-Story Property
- 2 Fireplaces
- Wood Burning Fireplace
- Non-Functioning Fireplace
- Sliding Doors
- Six Panel Doors
- Partially Finished Basement
- Finished Basement Bathroom
Kitchen
- <<microwave>>
- Dishwasher
- Disposal
Bedrooms and Bathrooms
- 4 Bedrooms
Schools
- Ross Elem. Elementary School
- Northeast Middle School
- Parkway North High School
Utilities
- Central Heating
Community Details
- Association fees include some insurance, ground maintenance, sewer, snow removal, trash
- 17 Units
Listing and Financial Details
- Assessor Parcel Number 16P-54-1121
Ownership History
Purchase Details
Home Financials for this Owner
Home Financials are based on the most recent Mortgage that was taken out on this home.Purchase Details
Home Financials for this Owner
Home Financials are based on the most recent Mortgage that was taken out on this home.Similar Homes in Saint Louis, MO
Home Values in the Area
Average Home Value in this Area
Purchase History
| Date | Type | Sale Price | Title Company |
|---|---|---|---|
| Warranty Deed | -- | Freedom Title | |
| Warranty Deed | -- | Freedom Title |
Mortgage History
| Date | Status | Loan Amount | Loan Type |
|---|---|---|---|
| Open | $275,500 | New Conventional | |
| Previous Owner | $180,000 | New Conventional |
Property History
| Date | Event | Price | Change | Sq Ft Price |
|---|---|---|---|---|
| 12/03/2024 12/03/24 | Sold | -- | -- | -- |
| 11/02/2024 11/02/24 | Pending | -- | -- | -- |
| 11/01/2024 11/01/24 | For Sale | $279,900 | +42.1% | $135 / Sq Ft |
| 11/01/2024 11/01/24 | Off Market | -- | -- | -- |
| 08/30/2024 08/30/24 | Sold | -- | -- | -- |
| 08/24/2024 08/24/24 | Pending | -- | -- | -- |
| 08/19/2024 08/19/24 | Price Changed | $197,000 | -3.9% | $133 / Sq Ft |
| 08/03/2024 08/03/24 | For Sale | $205,000 | -- | $139 / Sq Ft |
| 07/31/2024 07/31/24 | Off Market | -- | -- | -- |
Tax History Compared to Growth
Tax History
| Year | Tax Paid | Tax Assessment Tax Assessment Total Assessment is a certain percentage of the fair market value that is determined by local assessors to be the total taxable value of land and additions on the property. | Land | Improvement |
|---|---|---|---|---|
| 2023 | $2,730 | $42,830 | $6,330 | $36,500 |
| 2022 | $2,820 | $40,280 | $7,050 | $33,230 |
| 2021 | $2,809 | $40,280 | $7,050 | $33,230 |
| 2020 | $2,656 | $36,560 | $8,460 | $28,100 |
| 2019 | $2,599 | $36,560 | $8,460 | $28,100 |
| 2018 | $2,113 | $27,500 | $3,670 | $23,830 |
| 2017 | $2,056 | $27,500 | $3,670 | $23,830 |
| 2016 | $2,267 | $28,860 | $4,920 | $23,940 |
| 2015 | $2,375 | $28,860 | $4,920 | $23,940 |
| 2014 | $2,371 | $30,930 | $8,660 | $22,270 |
Agents Affiliated with this Home
-
Curt Allen
C
Seller's Agent in 2024
Curt Allen
Hafley Real Estate
(636) 262-2216
2 in this area
8 Total Sales
-
Ashley Grier

Seller's Agent in 2024
Ashley Grier
Realty One Group Dominion
(314) 662-0947
3 in this area
42 Total Sales
-
Derek Grier

Seller Co-Listing Agent in 2024
Derek Grier
Realty One Group Dominion
(314) 229-7232
2 in this area
27 Total Sales
-
Krista Hartmann

Buyer's Agent in 2024
Krista Hartmann
RE/MAX
(314) 707-5459
13 in this area
725 Total Sales
Map
Source: MARIS MLS
MLS Number: MIS24048524
APN: 16P-54-1121
- 12938 Autumn View Dr
- 12910 Autumn View Dr
- 1337 Snapdragon Ct Unit 14
- 13001 King Arthur Ln
- 12929 Portulaca Dr Unit 303
- 12929 Portulaca Dr Unit 310
- 1909 King Arthur Ct
- 12917 Portulaca Dr Unit 217
- 12917 Portulaca Dr Unit 225
- 1905 King Arthur Ct
- 12842 Portulaca Dr Unit C
- 12800 Portulaca Dr Unit J
- 1854 Elmira Ct
- 13104 Fourposter Ct
- 1195 Rue La Chelle Walk Unit 1195
- 1209 Woodland Point Dr Unit K
- 1209 Woodland Point Dr Unit E
- 12933 Walnutway Terrace
- 12859 Town and Four Dr Unit 12859
- 1147 Rue La Chelle Walk Unit 1147
