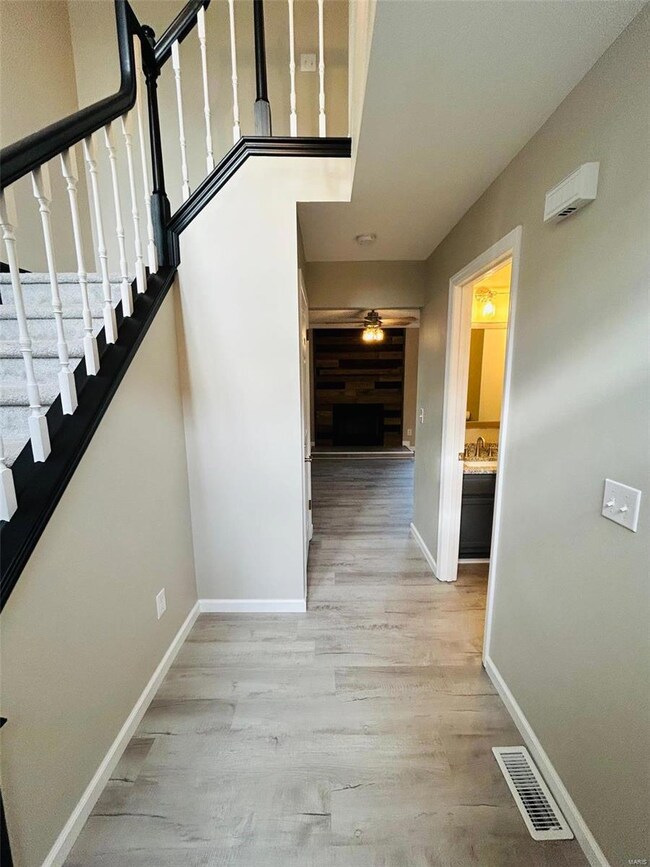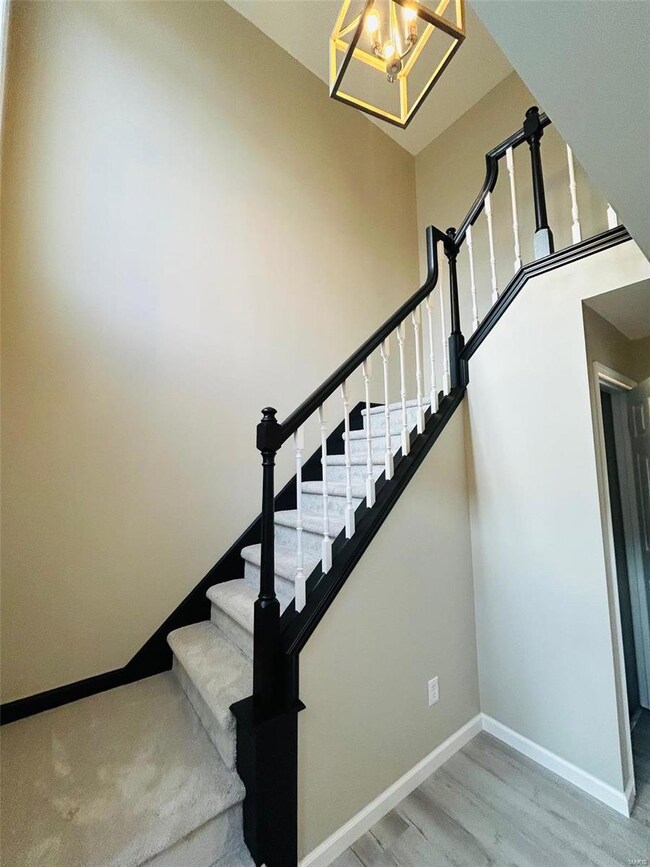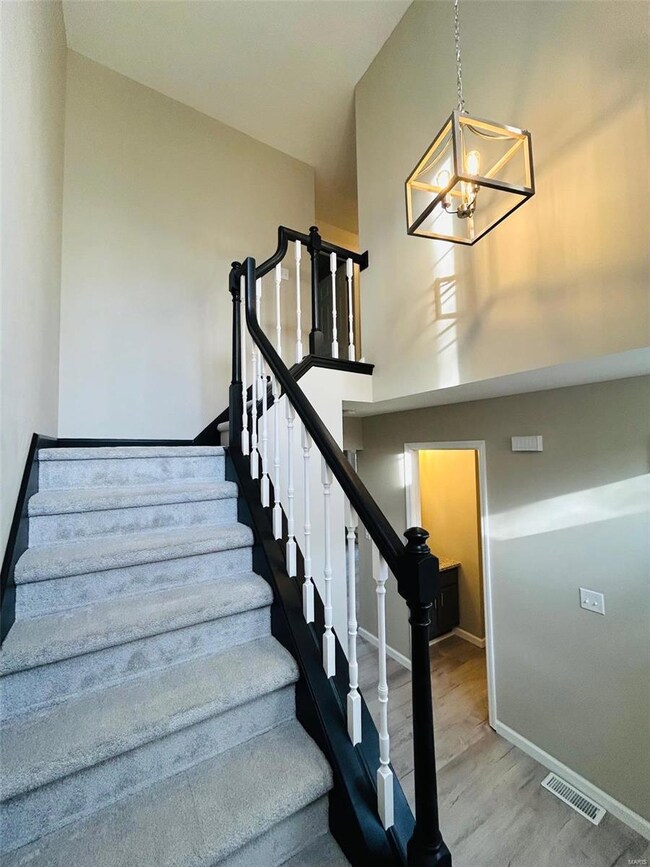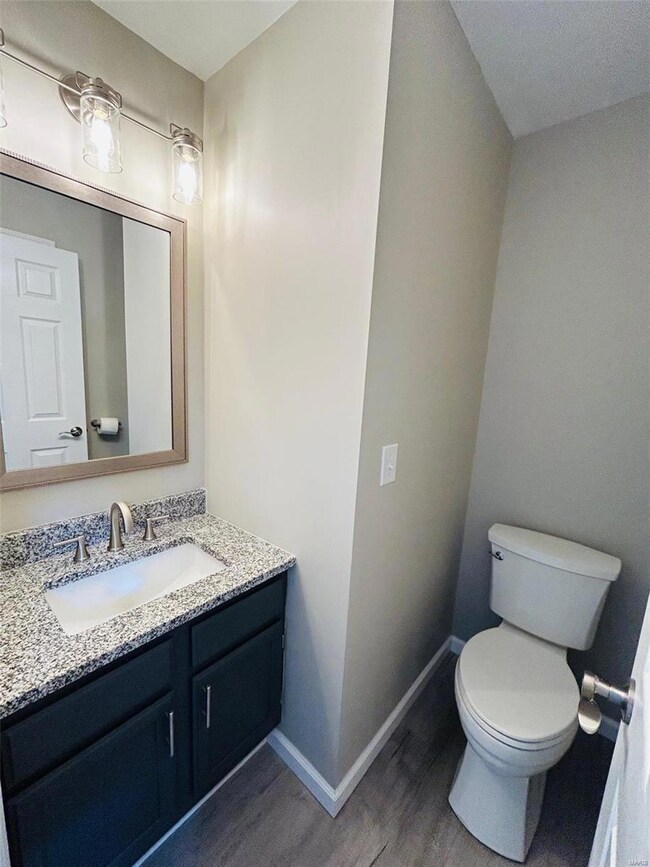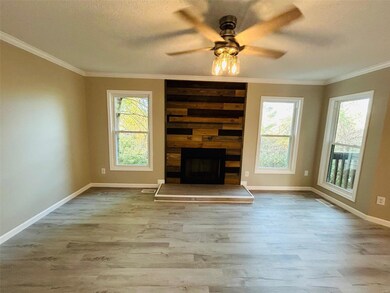
12939 Banyan Town Dr Saint Louis, MO 63146
Highlights
- Back to Public Ground
- 2-Story Property
- Wood Flooring
- Parkway Northeast Middle School Rated A-
- Backs to Trees or Woods
- 2 Fireplaces
About This Home
As of December 2024Check out this COMPLETELY RENOVATED Villa in Creve Coeur with 4 bedrooms, 3.5 baths, 2 car ATTACHED garage just minutes from everybody's FAVORITE Creve Coeur Lake Park! Located on a quiet cul-de-sac, this home is in Parkway Schools. Completely and beautifully updated throughout. New flooring throughout entire house! New granite countertops and stainless steel appliances in kitchen with breakfast bar and dining room w/slider to deck that back up to woods, a generous living room with a wood burning fireplace and wet bar, there is also main floor laundry! 2 car garage w/entrance into the kitchen. 3 bedrooms & 2 full baths upstairs. The primary bedroom has a vaulted ceiling with a double sink bathroom with walk in shower that boast a skylight for natural light. The lower level family room with another wood burning fireplace and another wet bar, the 4th bedroom with slider to patio and yard and a third full bath. New systems! You'll find plenty of storage. This is completely move-in ready!
Last Agent to Sell the Property
Hafley Real Estate License #2024036573 Listed on: 11/01/2024
Property Details
Home Type
- Condominium
Est. Annual Taxes
- $2,730
Year Built
- Built in 1989
Lot Details
- Back to Public Ground
- Backs to Trees or Woods
HOA Fees
- $275 Monthly HOA Fees
Parking
- 2 Car Attached Garage
- Garage Door Opener
Home Design
- 2-Story Property
- Traditional Architecture
- Villa
- Vinyl Siding
Interior Spaces
- Skylights
- 2 Fireplaces
- Wood Burning Fireplace
- Insulated Windows
- Pocket Doors
- Sliding Doors
- Six Panel Doors
- Wood Flooring
Kitchen
- Microwave
- Dishwasher
- Disposal
Bedrooms and Bathrooms
- 4 Bedrooms
Partially Finished Basement
- Bedroom in Basement
- Finished Basement Bathroom
Schools
- Ross Elem. Elementary School
- Northeast Middle School
- Parkway North High School
Utilities
- Forced Air Heating System
Listing and Financial Details
- Assessor Parcel Number 16P-54-1121
Community Details
Overview
- Association fees include some insurance, ground maintenance, sewer, snow removal, trash, water
- 17 Units
Recreation
- Recreational Area
Ownership History
Purchase Details
Home Financials for this Owner
Home Financials are based on the most recent Mortgage that was taken out on this home.Purchase Details
Home Financials for this Owner
Home Financials are based on the most recent Mortgage that was taken out on this home.Similar Homes in Saint Louis, MO
Home Values in the Area
Average Home Value in this Area
Purchase History
| Date | Type | Sale Price | Title Company |
|---|---|---|---|
| Warranty Deed | -- | Freedom Title | |
| Warranty Deed | -- | Freedom Title |
Mortgage History
| Date | Status | Loan Amount | Loan Type |
|---|---|---|---|
| Open | $275,500 | New Conventional | |
| Previous Owner | $180,000 | New Conventional |
Property History
| Date | Event | Price | Change | Sq Ft Price |
|---|---|---|---|---|
| 12/03/2024 12/03/24 | Sold | -- | -- | -- |
| 11/02/2024 11/02/24 | Pending | -- | -- | -- |
| 11/01/2024 11/01/24 | For Sale | $279,900 | +42.1% | $135 / Sq Ft |
| 11/01/2024 11/01/24 | Off Market | -- | -- | -- |
| 08/30/2024 08/30/24 | Sold | -- | -- | -- |
| 08/24/2024 08/24/24 | Pending | -- | -- | -- |
| 08/19/2024 08/19/24 | Price Changed | $197,000 | -3.9% | $133 / Sq Ft |
| 08/03/2024 08/03/24 | For Sale | $205,000 | -- | $139 / Sq Ft |
| 07/31/2024 07/31/24 | Off Market | -- | -- | -- |
Tax History Compared to Growth
Tax History
| Year | Tax Paid | Tax Assessment Tax Assessment Total Assessment is a certain percentage of the fair market value that is determined by local assessors to be the total taxable value of land and additions on the property. | Land | Improvement |
|---|---|---|---|---|
| 2023 | $2,730 | $42,830 | $6,330 | $36,500 |
| 2022 | $2,820 | $40,280 | $7,050 | $33,230 |
| 2021 | $2,809 | $40,280 | $7,050 | $33,230 |
| 2020 | $2,656 | $36,560 | $8,460 | $28,100 |
| 2019 | $2,599 | $36,560 | $8,460 | $28,100 |
| 2018 | $2,113 | $27,500 | $3,670 | $23,830 |
| 2017 | $2,056 | $27,500 | $3,670 | $23,830 |
| 2016 | $2,267 | $28,860 | $4,920 | $23,940 |
| 2015 | $2,375 | $28,860 | $4,920 | $23,940 |
| 2014 | $2,371 | $30,930 | $8,660 | $22,270 |
Agents Affiliated with this Home
-
Curt Allen
C
Seller's Agent in 2024
Curt Allen
Hafley Real Estate
(636) 262-2216
2 in this area
8 Total Sales
-
Ashley Grier

Seller's Agent in 2024
Ashley Grier
Realty One Group Dominion
(314) 662-0947
3 in this area
42 Total Sales
-
Derek Grier

Seller Co-Listing Agent in 2024
Derek Grier
Realty One Group Dominion
(314) 229-7232
2 in this area
27 Total Sales
-
Krista Hartmann

Buyer's Agent in 2024
Krista Hartmann
RE/MAX
(314) 707-5459
13 in this area
726 Total Sales
Map
Source: MARIS MLS
MLS Number: MIS24068756
APN: 16P-54-1121
- 12938 Autumn View Dr
- 12910 Autumn View Dr
- 1337 Snapdragon Ct Unit 14
- 13001 King Arthur Ln
- 12929 Portulaca Dr Unit 303
- 12929 Portulaca Dr Unit 310
- 1909 King Arthur Ct
- 12917 Portulaca Dr Unit 217
- 12917 Portulaca Dr Unit 225
- 1905 King Arthur Ct
- 12842 Portulaca Dr Unit C
- 12800 Portulaca Dr Unit J
- 1854 Elmira Ct
- 13104 Fourposter Ct
- 1195 Rue La Chelle Walk Unit 1195
- 1209 Woodland Point Dr Unit K
- 1209 Woodland Point Dr Unit E
- 12933 Walnutway Terrace
- 12859 Town and Four Dr Unit 12859
- 1147 Rue La Chelle Walk Unit 1147

