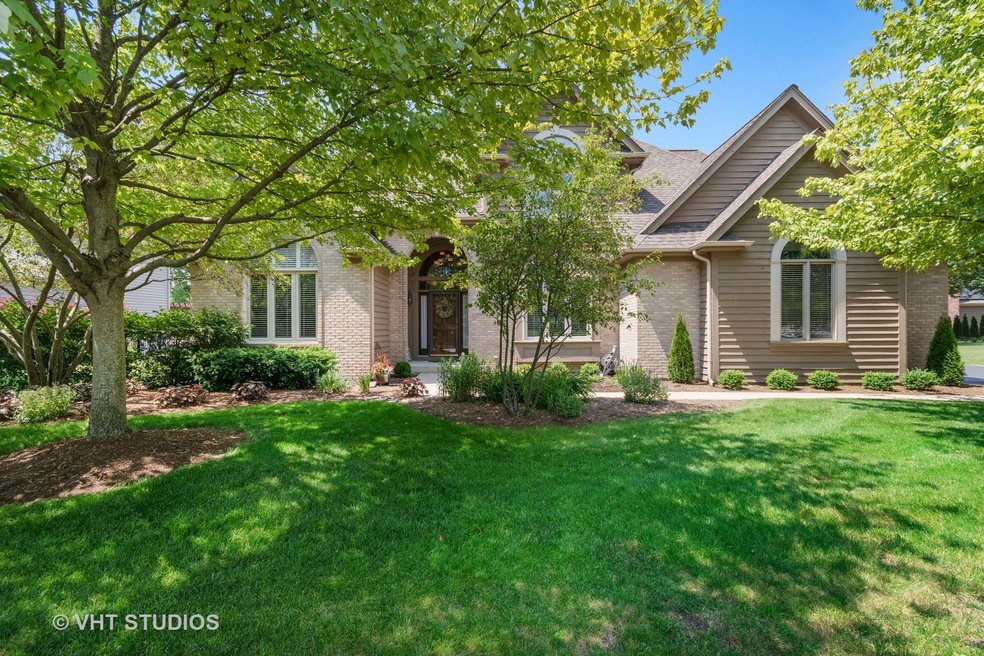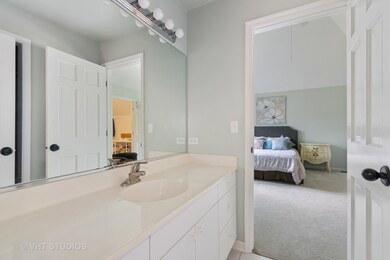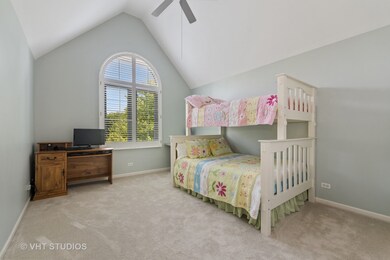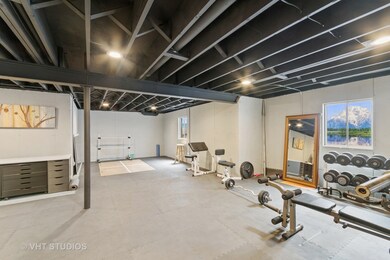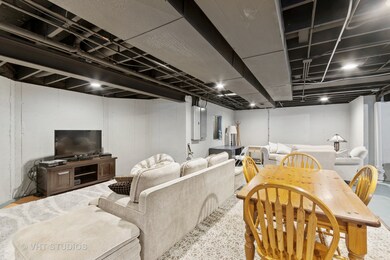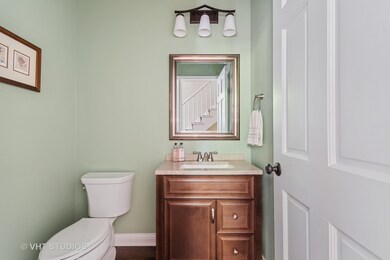
1294 Fox Chase Blvd Saint Charles, IL 60174
Northeast Saint Charles NeighborhoodEstimated Value: $700,000 - $818,000
Highlights
- Heated Floors
- Landscaped Professionally
- Deck
- Munhall Elementary School Rated A
- Mature Trees
- Double Shower
About This Home
As of September 2020Fabulous transformation - brought from the 90's to the now with new gorgeous hardwood floors throughout, new state-of-the-art chef's kitchen, luxurious new spa-like master bath, fresh paint, new carpeting, converted closet into "locker" storage and upgraded laundry room w/ granite folding table, utility sink & cabinetry. As you journey through this spacious & inviting home, you'll be impressed how clean, meticulously maintained & nicely updated it is. The floor plan is super functional. Huge Master Suite features sitting area, 2nd fireplace, massive walk-in closet, vaulted ceilings & new bath with heated floors & all the latest amenities. BR 2 en-suite with full bath. BR's 3 (with a closet big enough to be another BR!) & 4 share the 3rd full bath upstairs. Every room has a unique architectural detail. Basement is clean & dry and ready to be finished - Electrical already roughed-in & extra sub-panel, ceilings spray painted, floor sealed. . Newer Low-E casement windows, driveway, water heater and sump pump. Roof and furnace less than 10 years old. The home yard & location are exceptional! Close to parks, shopping and schools. Enjoy relaxing or entertaining on the deck overlooking your beautiful yard-for all seasons!
Last Agent to Sell the Property
Baird & Warner Fox Valley - Geneva Listed on: 06/18/2020

Home Details
Home Type
- Single Family
Est. Annual Taxes
- $14,255
Year Built
- 1994
Lot Details
- Southern Exposure
- Landscaped Professionally
- Mature Trees
Parking
- Attached Garage
- Garage Transmitter
- Garage Door Opener
- Side Driveway
- Parking Included in Price
- Garage Is Owned
Home Design
- Traditional Architecture
- Slab Foundation
- Asphalt Shingled Roof
- Block Exterior
- Cedar
Interior Spaces
- Vaulted Ceiling
- Skylights
- Gas Log Fireplace
- Sitting Room
- Den
- Storm Screens
- Laundry on main level
Kitchen
- Breakfast Bar
- Walk-In Pantry
- Double Oven
- Range Hood
- Microwave
- High End Refrigerator
- Dishwasher
- Stainless Steel Appliances
- Kitchen Island
- Disposal
Flooring
- Wood
- Heated Floors
Bedrooms and Bathrooms
- Walk-In Closet
- Primary Bathroom is a Full Bathroom
- Dual Sinks
- Soaking Tub
- Double Shower
- Separate Shower
Unfinished Basement
- Basement Fills Entire Space Under The House
- Rough-In Basement Bathroom
- Basement Window Egress
Outdoor Features
- Deck
Utilities
- Forced Air Heating and Cooling System
- Heating System Uses Gas
- Water Softener is Owned
Listing and Financial Details
- Homeowner Tax Exemptions
Ownership History
Purchase Details
Home Financials for this Owner
Home Financials are based on the most recent Mortgage that was taken out on this home.Purchase Details
Home Financials for this Owner
Home Financials are based on the most recent Mortgage that was taken out on this home.Purchase Details
Home Financials for this Owner
Home Financials are based on the most recent Mortgage that was taken out on this home.Purchase Details
Home Financials for this Owner
Home Financials are based on the most recent Mortgage that was taken out on this home.Purchase Details
Home Financials for this Owner
Home Financials are based on the most recent Mortgage that was taken out on this home.Similar Homes in Saint Charles, IL
Home Values in the Area
Average Home Value in this Area
Purchase History
| Date | Buyer | Sale Price | Title Company |
|---|---|---|---|
| Herman Alan Louis | $540,000 | First American Title Ins Co | |
| Donnell Thomas S O | $465,000 | Chicago Title Insurance Co | |
| Desando Stephanie L | -- | Chicago Title Insurance Co | |
| Desando John J | $482,500 | Chicago Title Insurance Comp | |
| Rasmussen Timothy M | $384,000 | -- |
Mortgage History
| Date | Status | Borrower | Loan Amount |
|---|---|---|---|
| Previous Owner | Herman Alan Louis | $432,000 | |
| Previous Owner | Mcmanus Bonnie L | $372,000 | |
| Previous Owner | Donnell Thomas S O | $46,500 | |
| Previous Owner | Desando Stephanie L | $280,200 | |
| Previous Owner | Desando Stephanie L | $317,231 | |
| Previous Owner | Desando Stephanie L | $325,000 | |
| Previous Owner | Desando John J | $208,550 | |
| Previous Owner | Rasmussen Timothy M | $345,600 | |
| Previous Owner | Rasmussen Timothy M | $345,600 |
Property History
| Date | Event | Price | Change | Sq Ft Price |
|---|---|---|---|---|
| 09/02/2020 09/02/20 | Sold | $540,000 | -4.4% | $149 / Sq Ft |
| 08/03/2020 08/03/20 | Pending | -- | -- | -- |
| 07/11/2020 07/11/20 | Price Changed | $565,000 | -1.7% | $156 / Sq Ft |
| 06/18/2020 06/18/20 | For Sale | $575,000 | +23.7% | $159 / Sq Ft |
| 03/23/2018 03/23/18 | Sold | $465,000 | -7.0% | $129 / Sq Ft |
| 02/21/2018 02/21/18 | Pending | -- | -- | -- |
| 01/09/2018 01/09/18 | Price Changed | $499,900 | -2.0% | $138 / Sq Ft |
| 11/18/2017 11/18/17 | Price Changed | $509,900 | -2.7% | $141 / Sq Ft |
| 10/18/2017 10/18/17 | Price Changed | $524,000 | -0.2% | $145 / Sq Ft |
| 08/31/2017 08/31/17 | For Sale | $524,900 | -- | $145 / Sq Ft |
Tax History Compared to Growth
Tax History
| Year | Tax Paid | Tax Assessment Tax Assessment Total Assessment is a certain percentage of the fair market value that is determined by local assessors to be the total taxable value of land and additions on the property. | Land | Improvement |
|---|---|---|---|---|
| 2023 | $14,255 | $186,117 | $39,996 | $146,121 |
| 2022 | $13,333 | $171,137 | $47,001 | $124,136 |
| 2021 | $12,815 | $163,127 | $44,801 | $118,326 |
| 2020 | $12,681 | $160,086 | $43,966 | $116,120 |
| 2019 | $12,456 | $156,916 | $43,095 | $113,821 |
| 2018 | $12,524 | $156,990 | $42,302 | $114,688 |
| 2017 | $12,850 | $159,360 | $40,856 | $118,504 |
| 2016 | $13,499 | $153,763 | $39,421 | $114,342 |
| 2015 | -- | $152,105 | $38,996 | $113,109 |
| 2014 | -- | $152,494 | $38,996 | $113,498 |
| 2013 | -- | $159,735 | $39,386 | $120,349 |
Agents Affiliated with this Home
-
Jennifer Leonard-Comperda

Seller's Agent in 2020
Jennifer Leonard-Comperda
Baird Warner
(630) 464-4230
3 in this area
72 Total Sales
-
Scott Ottenheimer

Buyer's Agent in 2020
Scott Ottenheimer
Baird & Warner
(847) 840-9856
1 in this area
99 Total Sales
-
Dawn Stippich

Seller's Agent in 2018
Dawn Stippich
Coldwell Banker Real Estate Group
(630) 485-0480
4 in this area
23 Total Sales
Map
Source: Midwest Real Estate Data (MRED)
MLS Number: MRD10746413
APN: 09-26-101-021
- 910 Tall Grass Ct
- 814 Steeplechase Ct
- 1514 Triple Crown Ct
- 1315 Keim Trail
- 1301 Hawkins Ct
- 2013 Waverly Cir
- Lot 2 in Block 2 Norway Maple Addition To St Charles
- Lot 1 in Block 2 Norway Maple Addition To St Charles
- 1714 Waverly Cir
- 28 N 12th Ave
- 218 Delnor Ave
- 144 Whittington Course
- 312 Dunham Place Commons Unit 312
- 411 Dunham Place Unit 411
- 2 Stirrup Cup Ct
- 416 S 12th Ave
- 875 Country Club Rd
- 822 Indiana Ave
- 515 Cora Ln
- 50 Southgate Course
- 1294 Fox Chase Blvd
- 1290 Fox Chase Blvd
- 1001 Keim Trail
- 1005 Keim Trail
- 901 Tall Grass Ct
- 1002 Sutton Place
- 1002 Stonehedge Rd
- 1301 Fox Chase Blvd Unit 3
- 1009 Keim Trail
- 1006 Sutton Place
- 917 Stonehedge Rd
- 913 Stonehedge Rd
- 1002 Keim Trail
- 905 Tall Grass Ct Unit 3
- 905 Tall Grass Ct Unit 3
- 905 Tall Grass Ct
- 1001 Stonehedge Rd
- 1010 Sutton Place
- 906 Tall Grass Ct
- 1305 Fox Chase Blvd
