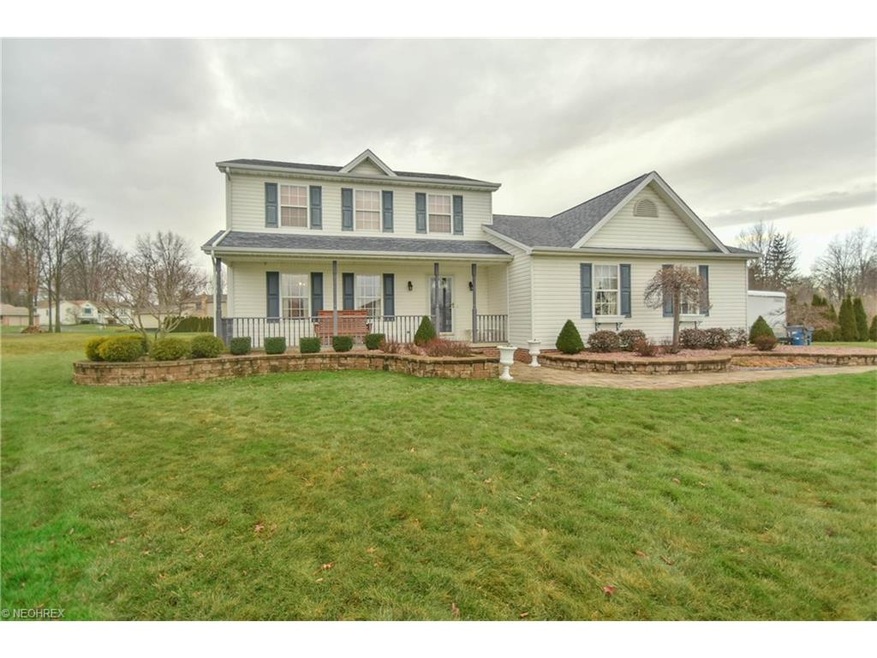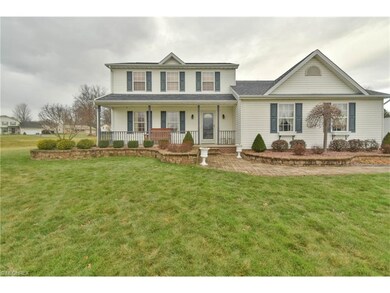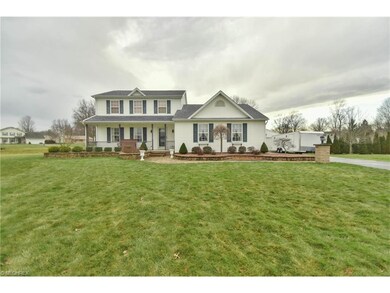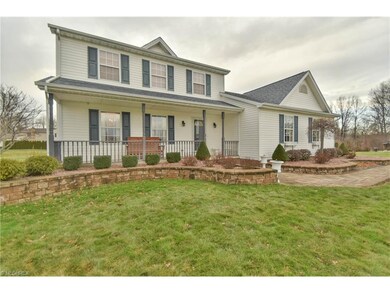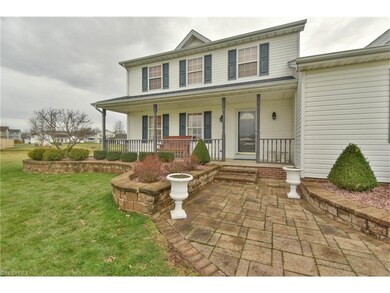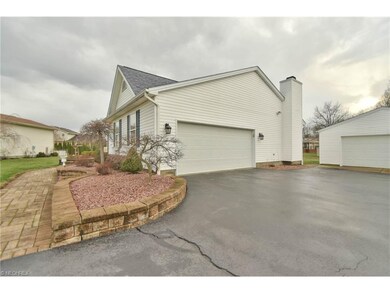
1294 Raspberry Ln Mineral Ridge, OH 44440
Austintown NeighborhoodHighlights
- Colonial Architecture
- 1 Fireplace
- 4 Car Attached Garage
- Seaborn Elementary School Rated A-
- Porch
- Patio
About This Home
As of February 2020Your search stops here! Custom built 2 story home in fantastic neighborhood. Enter the home through the covered front porch in to the ceramic tiled foyer. The main floor features a large dining room with new carpet and an open floor plan from the kitchen to the great room. The great room features vaulted ceiling and gas fireplace with brick front and mantle. Huge kitchen with new stainless steel appliances and sliding doors to the concrete back patio. First floor laundry off of the kitchen is another features to love! Remodeled first floor bathroom with granite counter top. Freshly painted throughout. The second floor boasts 3 spacious bedrooms with large closets. Master bathroom is updated with granite counters and a second full bath in the hall. Full basement offers tons of additional space with new hot water tank. Attached 2 car garage and the gem of the property is the second finished 2 car 22 x 22 heated garage. The heated garage contains cabinets and countertops, cable TV, phone line, ceiling fan, and a 220 line- well equipped for all of your hobbies. New roof on the house & 2nd garage in 2013 with transferrable warranty. Large yard professionally landscaped. Great cul-de-sac location. This one has it all! (The home is in Mineral Ridge mailing with Austintown Schools. Also, open Enrollment to Mineral Ridge/ Weathersfield schools- Bus does stop in the Neighborhood.) Call today for your private showing.
Last Agent to Sell the Property
Kelly Warren
Deleted Agent License #2001018388
Last Buyer's Agent
Joseph Skowron
Deleted Agent License #2016001197
Home Details
Home Type
- Single Family
Est. Annual Taxes
- $3,252
Year Built
- Built in 1997
Lot Details
- 0.35 Acre Lot
- Lot Dimensions are 96x158
Parking
- 4 Car Attached Garage
Home Design
- Colonial Architecture
- Asphalt Roof
- Vinyl Construction Material
Interior Spaces
- 1,848 Sq Ft Home
- 1 Fireplace
- Basement Fills Entire Space Under The House
Bedrooms and Bathrooms
- 3 Bedrooms
Outdoor Features
- Patio
- Porch
Utilities
- Forced Air Heating and Cooling System
- Heating System Uses Gas
Community Details
- Mulberry Run Community
Listing and Financial Details
- Assessor Parcel Number 48-088-0-008.28-0
Map
Home Values in the Area
Average Home Value in this Area
Property History
| Date | Event | Price | Change | Sq Ft Price |
|---|---|---|---|---|
| 02/14/2020 02/14/20 | Sold | $195,000 | -4.9% | $106 / Sq Ft |
| 01/20/2020 01/20/20 | Pending | -- | -- | -- |
| 12/02/2019 12/02/19 | For Sale | $205,000 | +10.5% | $111 / Sq Ft |
| 07/26/2017 07/26/17 | Sold | $185,500 | -2.3% | $100 / Sq Ft |
| 06/29/2017 06/29/17 | Pending | -- | -- | -- |
| 06/08/2017 06/08/17 | Price Changed | $189,900 | -0.8% | $103 / Sq Ft |
| 05/26/2017 05/26/17 | Price Changed | $191,500 | -0.3% | $104 / Sq Ft |
| 05/23/2017 05/23/17 | For Sale | $192,000 | 0.0% | $104 / Sq Ft |
| 04/10/2017 04/10/17 | Pending | -- | -- | -- |
| 02/12/2017 02/12/17 | Price Changed | $192,000 | -4.0% | $104 / Sq Ft |
| 12/18/2016 12/18/16 | For Sale | $199,900 | -- | $108 / Sq Ft |
Tax History
| Year | Tax Paid | Tax Assessment Tax Assessment Total Assessment is a certain percentage of the fair market value that is determined by local assessors to be the total taxable value of land and additions on the property. | Land | Improvement |
|---|---|---|---|---|
| 2024 | $4,140 | $89,760 | $7,700 | $82,060 |
| 2023 | $4,067 | $89,760 | $7,700 | $82,060 |
| 2022 | $3,610 | $63,890 | $7,700 | $56,190 |
| 2021 | $3,614 | $63,890 | $7,700 | $56,190 |
| 2020 | $3,627 | $63,890 | $7,700 | $56,190 |
| 2019 | $3,567 | $56,990 | $7,700 | $49,290 |
| 2018 | $3,434 | $56,990 | $7,700 | $49,290 |
| 2017 | $3,414 | $56,990 | $7,700 | $49,290 |
| 2016 | $3,354 | $55,420 | $7,700 | $47,720 |
| 2015 | $3,252 | $55,420 | $7,700 | $47,720 |
| 2014 | $3,266 | $55,420 | $7,700 | $47,720 |
| 2013 | $3,230 | $55,420 | $7,700 | $47,720 |
Mortgage History
| Date | Status | Loan Amount | Loan Type |
|---|---|---|---|
| Open | $85,000 | New Conventional | |
| Previous Owner | $165,500 | New Conventional | |
| Previous Owner | $38,000 | Credit Line Revolving | |
| Previous Owner | $137,000 | New Conventional | |
| Previous Owner | $15,000 | Unknown | |
| Previous Owner | $161,500 | Fannie Mae Freddie Mac | |
| Previous Owner | $25,129 | Unknown | |
| Previous Owner | $140,000 | Credit Line Revolving | |
| Previous Owner | $75,000 | Credit Line Revolving | |
| Closed | $0 | No Value Available |
Deed History
| Date | Type | Sale Price | Title Company |
|---|---|---|---|
| Warranty Deed | $195,000 | None Available | |
| Warranty Deed | $185,500 | None Available | |
| Warranty Deed | $170,000 | -- | |
| Warranty Deed | $131,950 | -- | |
| Warranty Deed | $20,500 | -- |
Similar Home in Mineral Ridge, OH
Source: MLS Now
MLS Number: 3865758
APN: 48-088-0-008.28-0
- 1239 Woodledge Dr
- 1970 E County Line Rd
- 1863 Beaver Trail
- 1251 N 4 Mile Run Rd
- 3920 Main St
- 1334 Depot St
- 603 Ashley Cir
- 1025 Ohltown Rd
- 3484 Main St
- 3440 Lakeside Dr
- 1230 Owsley Rd
- 5149 E Rockwell Rd
- 3328 Main St
- 1246 Ohltown McDonald Rd
- 1218 Ohltown McDonald Rd
- 176 N Canfield Niles Rd
- 1089 Alanson Ave
- 5099 Norquest Blvd
- 148 N Kimberly Ave
- 126 Benton St
