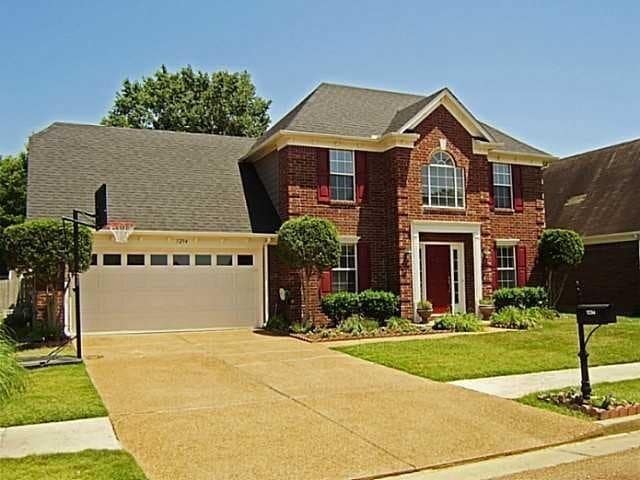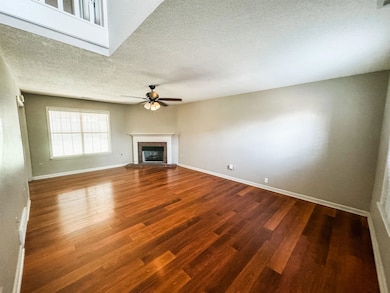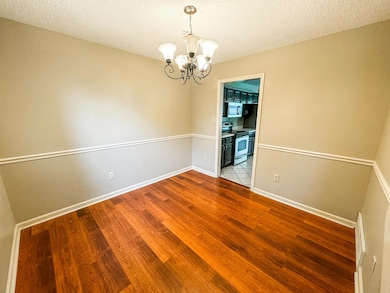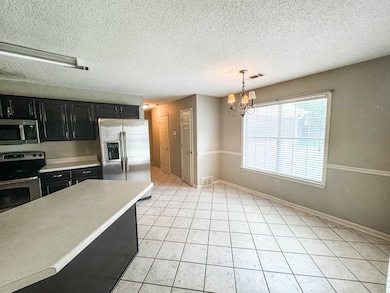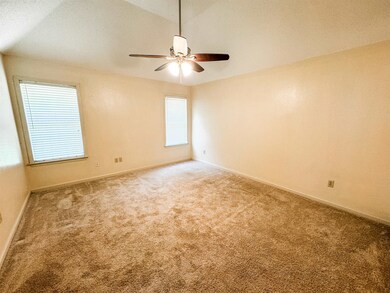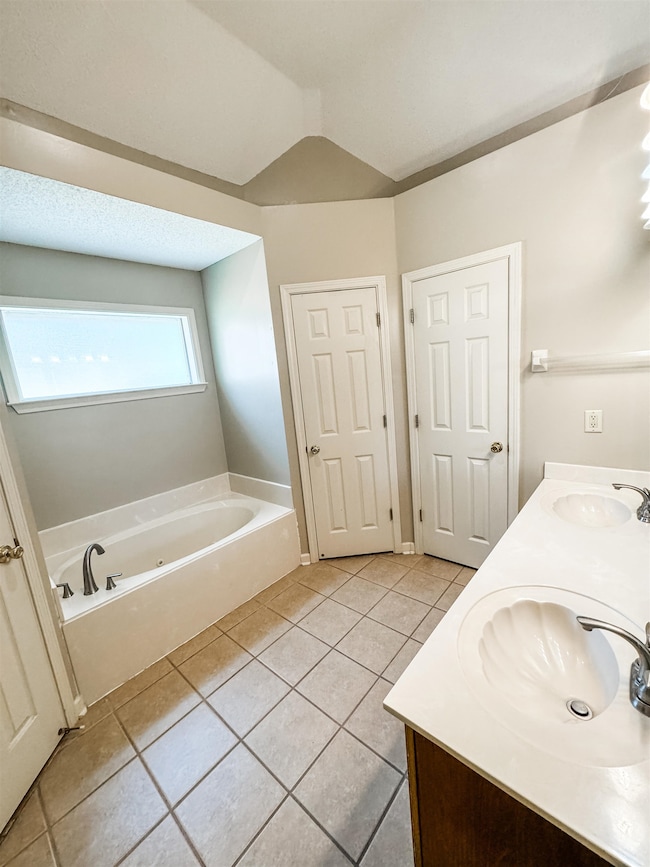1294 River Bank Dr Collierville, TN 38017
3
Beds
2.5
Baths
2,197
Sq Ft
9,148
Sq Ft Lot
Highlights
- Main Floor Primary Bedroom
- Whirlpool Bathtub
- Bonus Room
- Tara Oaks Elementary School Rated A
- 1 Fireplace
- Double Vanity
About This Home
Wonderfully maintained home on fenced Lot Luxury master Down Nice Kitchen with SS appliances. Hardwood and Tile Flooring Two Bedrooms and Bonus Room up Formal Dining Room Laundry Room Storage Building. Home is ready for early December Occupancy
Home Details
Home Type
- Single Family
Est. Annual Taxes
- $2,524
Year Built
- Built in 1999
Lot Details
- 9,148 Sq Ft Lot
Parking
- 2 Parking Spaces
Interior Spaces
- 2,197 Sq Ft Home
- 2-Story Property
- 1 Fireplace
- Window Treatments
- Bonus Room
- Laundry Room
Kitchen
- Oven or Range
- Microwave
- Dishwasher
- Disposal
Bedrooms and Bathrooms
- 3 Bedrooms | 1 Primary Bedroom on Main
- Double Vanity
- Whirlpool Bathtub
- Bathtub With Separate Shower Stall
Community Details
- River Ridge P.U.D Ph 1 Subdivision
- Mandatory Home Owners Association
Listing and Financial Details
- Assessor Parcel Number C0234D G00046
Map
Source: Memphis Area Association of REALTORS®
MLS Number: 10210284
APN: C0-234D-G0-0046
Nearby Homes
- 1343 Kate Dr
- 1373 Belfair Dr
- 1341 Raindrop Dr
- 1187 Pipit Dr
- 1371 Raindrop Dr
- 356 River Branch Dr
- 262 Beckham Dr
- 237 Beckham Dr
- 318 Beckham Dr
- 292 Beckham Dr
- 1262 S Collierville Arlington Rd
- 1238 S Collierville Arlington Rd
- 315 Beckham Dr
- 285 Beckham Dr
- 1188 Clear Creek Rd
- 203 Green Garden Cove
- 1149 MacOn Ridge Dr
- 164 Danbrooke Dr
- 157 Dudney Mead Cove
- 1078 Holly Leigh Cove
- 1314 Rain Lake Ln E
- 160 Cottonwood Dr
- 1250 Sugar Ln
- 1077 Cotton Row Cove
- 292 E Valleywood Dr Unit 292 e
- 760 Gable Ln
- 472 Hunters Mill Cove
- 983 Poplar Leaf Rd
- 109 W Pecan Valley St
- 1651 de Haig Ln
- 496 Quail Crest Dr
- 850 Cold Creek Cove
- 250 Maynard Way
- 298 W Poplar Ave
- 186 E South St Unit 1
- 288 S Center St
- 115 Dannon Springs Dr
- 325 S Center St
- 325 S Center St Unit 40
- 151 Clifton Place
