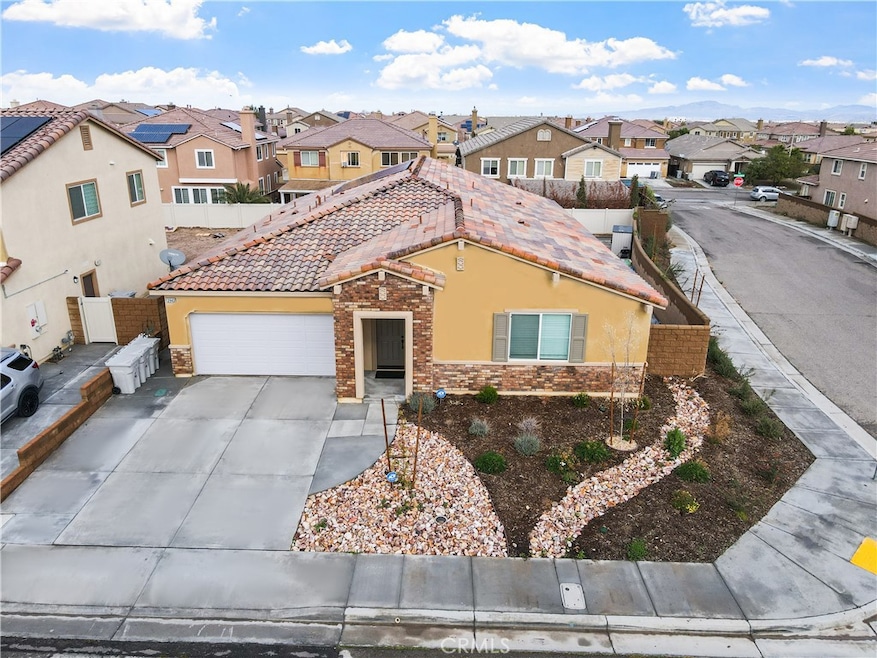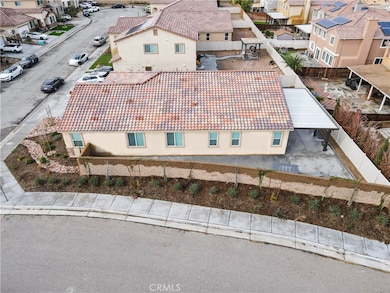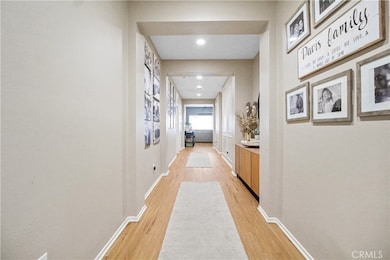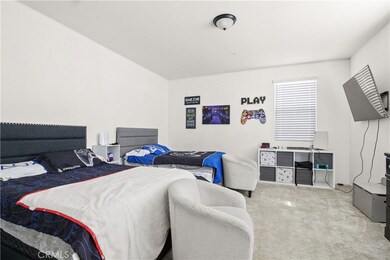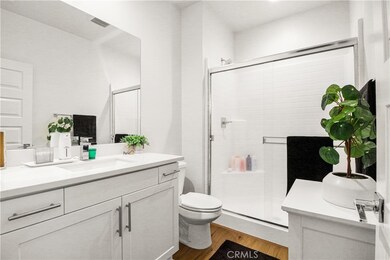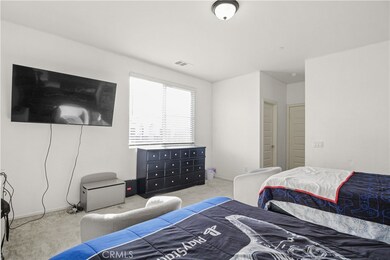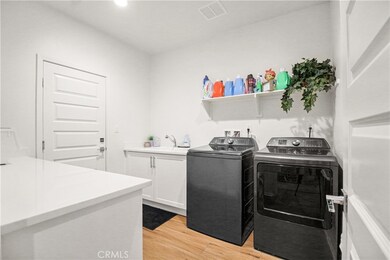12942 Carlsbad St Hesperia, CA 92344
High Country NeighborhoodEstimated payment $3,615/month
Highlights
- Updated Kitchen
- Open Floorplan
- No HOA
- Oak Hills High School Rated A-
- Mountain View
- Covered Patio or Porch
About This Home
Welcome to Your Dream Home in the Highly Sought-After Mission Crest Community! Discover modern living at its finest in this nearly brand-new 4-bedroom, 3-bathroom home, boasting an impressive 2,700 sq. ft. of beautifully upgraded living space. Built just last year, this home sits in one of Hesperia’s most desirable neighborhoods Mission Crest. Enjoy the perks of a vibrant community that offers walking trails, family-friendly parks, top-rated schools, and close proximity to shopping centers and restaurants, bringing comfort and convenience right to your doorstep. Step inside and experience a bright, open floor plan that has been thoughtfully enhanced far beyond standard new construction. The stunning kitchen serves as the heart of the home with an extended island, perfect for hosting, prepping meals, or enjoying casual dining. Throughout the home, recessed lighting in every room creates a warm and welcoming ambiance. Your private outdoor retreat is ready for relaxation and entertainment. The backyard features full concrete with proper drainage, making it low maintenance and ideal for gatherings. The custom aluminum patio cover with outlets and ceiling fans offers year-round comfort, whether you’re hosting a summer BBQ or unwinding at the end of the day. This home is packed with high-value upgrades you won’t find in the average new build, including: Paid-off solar with bird proofing save on energy from day one
$17K in upgraded high-traffic flooring, still under warranty for 4 more years
Upgraded electrical panel & enhanced power supply
Laundry room sink for added convenience
RV or electric vehicle charging capability future-ready living
Recessed lighting in every room Every detail reflects quality, comfort, and thoughtful design. Don’t miss your chance to own this exceptional home luxury, convenience, and premium upgrades all come together in one incredible package.
Listing Agent
CENTURY 21 LEADERS REAL ESTATE Brokerage Email: lesleyrtett@gmail.com License #02103693 Listed on: 11/18/2025
Open House Schedule
-
Sunday, November 30, 202512:00 to 3:00 pm11/30/2025 12:00:00 PM +00:0011/30/2025 3:00:00 PM +00:00Add to Calendar
Home Details
Home Type
- Single Family
Est. Annual Taxes
- $3,212
Year Built
- Built in 2024 | Remodeled
Lot Details
- 7,279 Sq Ft Lot
- Fenced
- Fence is in excellent condition
- Density is up to 1 Unit/Acre
Parking
- 2 Car Attached Garage
- Parking Available
Home Design
- Entry on the 1st floor
Interior Spaces
- 2,700 Sq Ft Home
- 1-Story Property
- Open Floorplan
- Wainscoting
- Ceiling Fan
- Recessed Lighting
- Blinds
- Family Room Off Kitchen
- Living Room with Fireplace
- Laminate Flooring
- Mountain Views
- Laundry Room
Kitchen
- Updated Kitchen
- Open to Family Room
- Walk-In Pantry
- Dishwasher
- Kitchen Island
Bedrooms and Bathrooms
- 4 Main Level Bedrooms
- Walk-In Closet
- 3 Full Bathrooms
- Dual Vanity Sinks in Primary Bathroom
Home Security
- Alarm System
- Carbon Monoxide Detectors
Outdoor Features
- Covered Patio or Porch
- Exterior Lighting
Utilities
- Central Heating and Cooling System
Listing and Financial Details
- Tax Lot 560
- Tax Tract Number 16676
- Assessor Parcel Number 3046301060000
- $2,628 per year additional tax assessments
Community Details
Overview
- No Home Owners Association
- Electric Vehicle Charging Station
Recreation
- Park
- Hiking Trails
- Bike Trail
Map
Home Values in the Area
Average Home Value in this Area
Tax History
| Year | Tax Paid | Tax Assessment Tax Assessment Total Assessment is a certain percentage of the fair market value that is determined by local assessors to be the total taxable value of land and additions on the property. | Land | Improvement |
|---|---|---|---|---|
| 2025 | $3,212 | $613,391 | $120,000 | $493,391 |
| 2024 | $3,212 | $58,366 | $58,366 | -- |
| 2023 | $3,227 | $57,222 | $57,222 | $0 |
| 2022 | $3,149 | $56,100 | $56,100 | $0 |
| 2021 | $907 | $55,000 | $55,000 | $0 |
| 2020 | $366 | $9,528 | $9,528 | $0 |
| 2019 | $433 | $9,341 | $9,341 | $0 |
| 2018 | $431 | $9,158 | $9,158 | $0 |
| 2017 | $429 | $8,978 | $8,978 | $0 |
| 2016 | $427 | $8,802 | $8,802 | $0 |
| 2015 | $420 | $8,670 | $8,670 | $0 |
| 2014 | $878 | $8,500 | $8,500 | $0 |
Property History
| Date | Event | Price | List to Sale | Price per Sq Ft |
|---|---|---|---|---|
| 11/18/2025 11/18/25 | For Sale | $635,000 | -- | $235 / Sq Ft |
Purchase History
| Date | Type | Sale Price | Title Company |
|---|---|---|---|
| Grant Deed | $613,500 | Fidelity National Title | |
| Grant Deed | -- | First American Title Company |
Mortgage History
| Date | Status | Loan Amount | Loan Type |
|---|---|---|---|
| Previous Owner | $561,711 | FHA |
Source: California Regional Multiple Listing Service (CRMLS)
MLS Number: HD25262902
APN: 3046-301-06
- Plan 2 at
- Plan 2 (2 Homes Remain) at
- Plan 3 at
- Plan 1 at
- Plan 3 at
- Plan 1 at
- 12920 La Costa Ct
- 12936 Tehachapi St
- 13023 Tehachapi St
- 8720 Alturas Ave
- 13074 Rosamond Ct
- 13056 Lancaster St
- 12912 Newport St
- 12973 Newport St
- 13119 Lancaster St
- 8738 Redondo Ave
- 13139 Upland Ct
- 8743 Redondo Ave
- 13151 San Dimas St
- 12876 Cedar St
- 13102 Napa Ct
- 13166 Monrovia St
- 13352 Pleasant View Ave
- 9800 Mesa Linda
- 8910 Newcastle Ave
- 8962 Ironstone Ct
- 14342 Dartmouth St
- 7879 Opal Ave Unit 1
- 13500 Live Oak St
- 7783 Howard Ct
- 13552 Avenal St
- 9919 Topaz Ave
- 12327 Farmington St Unit 3B
- 7795 Oakwood Ave
- 9909 Redwood Ave
- 12370 Mesa St
- 10630 Appaloosa Ave
- 9966 Locust Ave
- 10784 Lincoln Ave
- 14639 Lilac St
