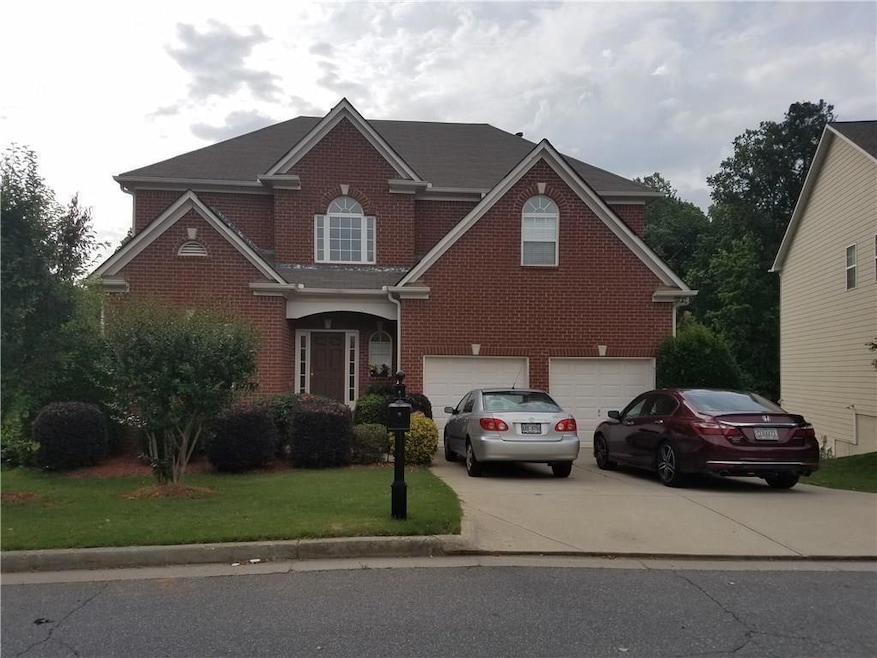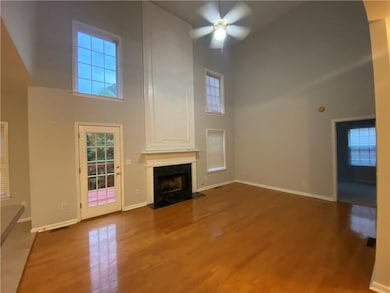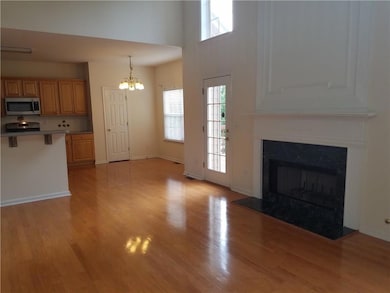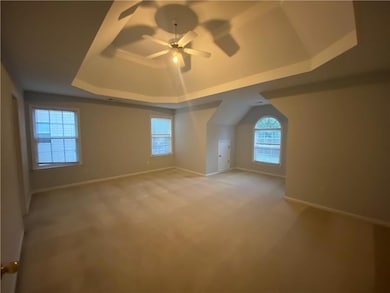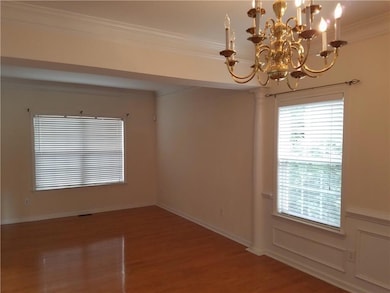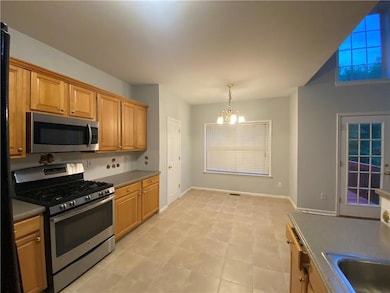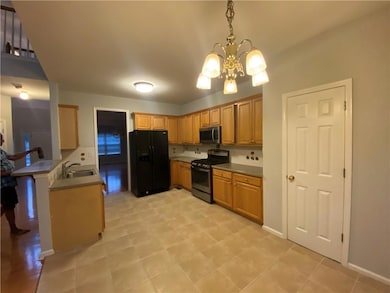12945 Morningpark Cir Alpharetta, GA 30004
Highlights
- Dining Room Seats More Than Twelve
- Deck
- Traditional Architecture
- Crabapple Crossing Elementary School Rated A
- Private Lot
- Great Room
About This Home
Freshly painted lakefront home with updated kitchen flooring, situated in a premier swim and tennis community. This residence features a bright, open floor plan with a kitchen that flows seamlessly into a dramatic two-story family room. The main level includes a convenient bedroom, while the upper level boasts a generously sized master suite accompanied by two additional bedrooms. The finished basement provides a recreation room, children's play area, and guest suite for optimal functionality.
The property offers a private backyard with deck access for lakefront relaxation and entertainment. Residents enjoy the convenience of nearby shopping centers and restaurants, while benefiting from the award-winning Milton School District. Lawn maintenance is included for added convenience.
Listing Agent
Virtual Properties Realty. Biz License #435566 Listed on: 07/14/2025

Home Details
Home Type
- Single Family
Est. Annual Taxes
- $1,069
Year Built
- Built in 2002
Lot Details
- 1.99 Acre Lot
- Private Lot
- Back Yard
Parking
- Attached Garage
Home Design
- Traditional Architecture
- Shingle Roof
- Brick Front
Interior Spaces
- 3,528 Sq Ft Home
- 3-Story Property
- Ceiling height of 9 feet on the lower level
- Ceiling Fan
- Factory Built Fireplace
- Insulated Windows
- Family Room with Fireplace
- Great Room
- Dining Room Seats More Than Twelve
- Formal Dining Room
- Home Office
- Computer Room
- Home Gym
- Carpet
- Laundry Room
Kitchen
- Open to Family Room
- Eat-In Kitchen
- Gas Range
- <<microwave>>
- Dishwasher
- Disposal
Bedrooms and Bathrooms
- Split Bedroom Floorplan
- Walk-In Closet
- In-Law or Guest Suite
- Dual Vanity Sinks in Primary Bathroom
- Separate Shower in Primary Bathroom
Basement
- Exterior Basement Entry
- Stubbed For A Bathroom
- Natural lighting in basement
Home Security
- Carbon Monoxide Detectors
- Fire and Smoke Detector
Outdoor Features
- Deck
- Patio
Schools
- Crabapple Crossing Elementary School
- Northwestern Middle School
- Milton - Fulton High School
Utilities
- Forced Air Zoned Heating and Cooling System
- Heating System Uses Natural Gas
Listing and Financial Details
- Security Deposit $3,800
- 12 Month Lease Term
- $50 Application Fee
- Assessor Parcel Number 22 385010951019
Community Details
Overview
- Application Fee Required
- Waterside Subdivision
Pet Policy
- Pets Allowed
- Pet Deposit $500
Map
Source: First Multiple Listing Service (FMLS)
MLS Number: 7614397
APN: 22-3850-1095-101-9
- 12892 Waterside Dr
- 3005 Evelyn Ln
- 12857 Waterside Dr
- 115 Brookeivey Ln
- 2165 Mcfarlin Ln
- 216 Lask Ln
- 715 Saybeck Way
- 201 Roseville Place
- 220 Brookeivey Ln
- 830 Dockbridge Way
- 560 Branyan Trail
- 113 Quinn Way
- 666 Abbey Ct
- 127 Quinn Way
- 12655 New Providence Rd
- 115 Arabian Ave
- 1565 Parkside Dr
- 12632 Branyan Trail
- 85 Arabian Ave Unit 2
- 575 Kensington Farms Dr
- 12673 Lecoma Trace
- 503 Branyan Trail
- 12728 Lecoma Trace
- 1950 Heritage Walk
- 370 Morning Dew Cir
- 12603 Itaska Walk
- 490 Sherman Oaks Way
- 12600 Marstrow Dr Unit C
- 325 Camber Trace
- 13039 Freemanville Rd
- 1145 Mayfield Rd
- 14065 Crabapple Lake Dr
- 925 Upper Hembree Rd
- 815 E Hembree Crossing
- 1295 Taylor Oaks Dr
- 3067 Steeplechase
- 1264 Harris Commons Place
- 3045 Steeplechase
- 230 Chaffin Ridge Trace
- 1000 Lexington Farms Dr
